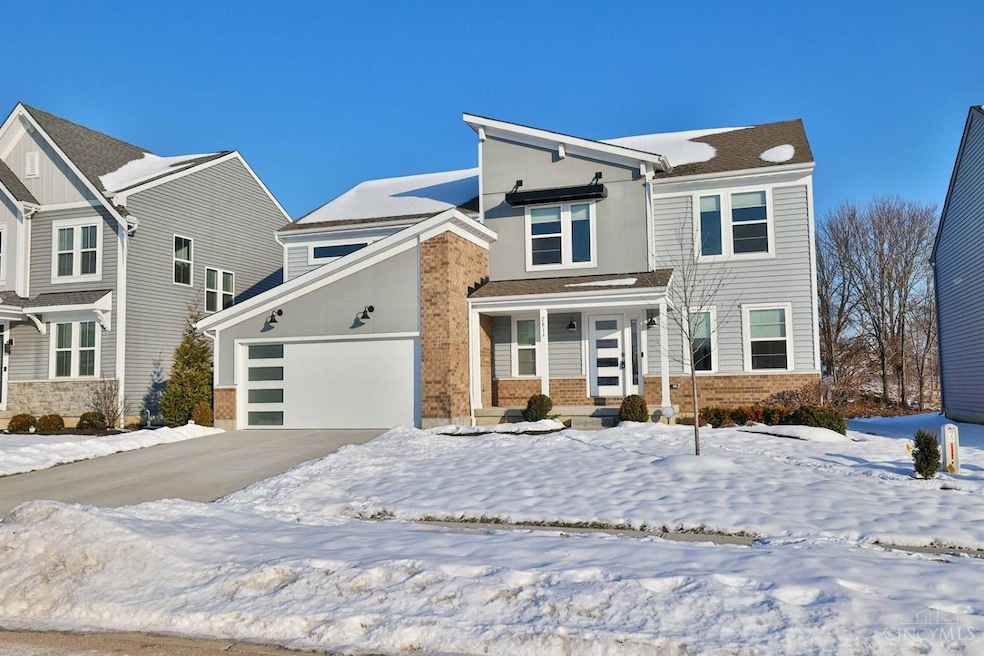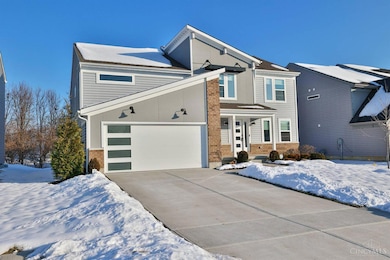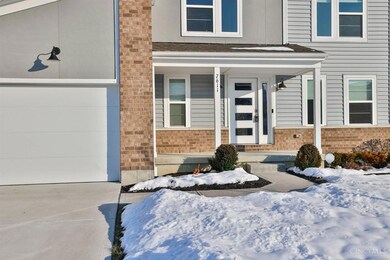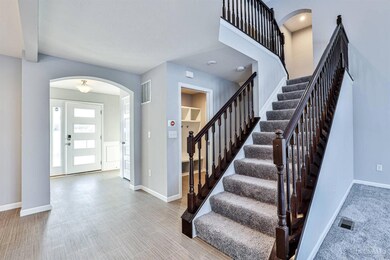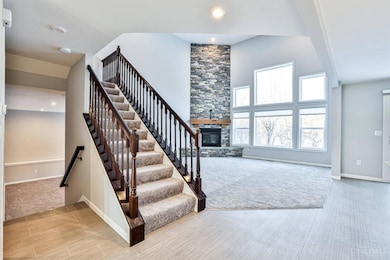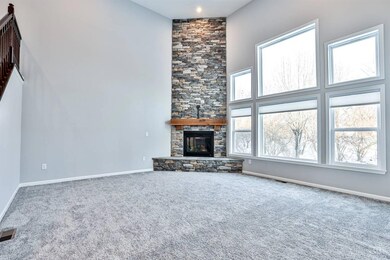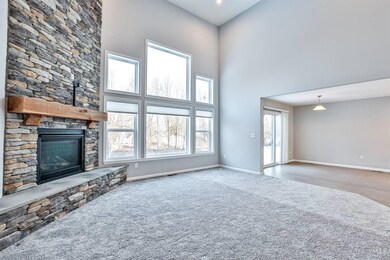
7611 Watercrest Ln Maineville, OH 45039
Landen NeighborhoodHighlights
- Gourmet Kitchen
- View of Trees or Woods
- Quartz Countertops
- Kings Junior High School Rated A-
- Transitional Architecture
- Double Pane Windows
About This Home
As of February 2025Immediate Occupancy! practically new 4 year resale in Watercrest at Landen! Highly desired floor plan featuring arched entry, soaring two story great room with wall of windows w/ natural light! Floor to ceiling stone gas FP connecting to an open kitchen of white cabinets. Oversized island with quartz tops, stainless steel appliances, Walkin pantry & pocket office! Primary bedroom & adjoining bath with 5 x 4 shower w/bench & 5 x 5 soaking tub, 18' x 6 ' dream closet, Laundry (2nd floor), Lower level offers huge recreation room with 10-foot ceiling & large egress window as well as unfinished area w/ full bath RI and plenty of room for storage or additional finished area! Beautiful lot with view of the woods! walking trails , green space, playground & minutes from I-71 & 30 from downtown.
Last Agent to Sell the Property
Sibcy Cline, Inc. License #0000391414 Listed on: 01/17/2025

Home Details
Home Type
- Single Family
Est. Annual Taxes
- $3,606
Year Built
- Built in 2020
Lot Details
- 10,886 Sq Ft Lot
HOA Fees
- $186 Monthly HOA Fees
Parking
- 2 Car Garage
- Front Facing Garage
- Garage Door Opener
- Driveway
- On-Street Parking
Home Design
- Transitional Architecture
- Brick Exterior Construction
- Shingle Roof
- Vinyl Siding
Interior Spaces
- 2,457 Sq Ft Home
- 2-Story Property
- Ceiling height of 9 feet or more
- Ceiling Fan
- Recessed Lighting
- Stone Fireplace
- Gas Fireplace
- Double Pane Windows
- Vinyl Clad Windows
- Insulated Windows
- Panel Doors
- Great Room with Fireplace
- Views of Woods
- Fire and Smoke Detector
Kitchen
- Gourmet Kitchen
- Oven or Range
- <<microwave>>
- Dishwasher
- Kitchen Island
- Quartz Countertops
- Solid Wood Cabinet
- Disposal
Bedrooms and Bathrooms
- 4 Bedrooms
- Walk-In Closet
- Dual Vanity Sinks in Primary Bathroom
Finished Basement
- Basement Fills Entire Space Under The House
- Sump Pump
Utilities
- Forced Air Heating and Cooling System
- Heating System Uses Gas
- 220 Volts
- Electric Water Heater
- Cable TV Available
Community Details
- Association fees include association dues, landscapingcommunity, professional mgt, snow removal, walking trails
- Watercrest Of Landen Subdivision
Ownership History
Purchase Details
Home Financials for this Owner
Home Financials are based on the most recent Mortgage that was taken out on this home.Purchase Details
Home Financials for this Owner
Home Financials are based on the most recent Mortgage that was taken out on this home.Purchase Details
Home Financials for this Owner
Home Financials are based on the most recent Mortgage that was taken out on this home.Purchase Details
Home Financials for this Owner
Home Financials are based on the most recent Mortgage that was taken out on this home.Similar Homes in Maineville, OH
Home Values in the Area
Average Home Value in this Area
Purchase History
| Date | Type | Sale Price | Title Company |
|---|---|---|---|
| Warranty Deed | $560,000 | None Listed On Document | |
| Warranty Deed | $589,000 | Prodigy Title | |
| Warranty Deed | $520,000 | None Listed On Document | |
| Deed | $398,466 | Homestead Title Agency Lp |
Mortgage History
| Date | Status | Loan Amount | Loan Type |
|---|---|---|---|
| Open | $504,000 | New Conventional | |
| Previous Owner | $590,000 | New Conventional | |
| Previous Owner | $366,500 | VA |
Property History
| Date | Event | Price | Change | Sq Ft Price |
|---|---|---|---|---|
| 02/19/2025 02/19/25 | Off Market | $560,000 | -- | -- |
| 02/14/2025 02/14/25 | Sold | $560,000 | +1.8% | $228 / Sq Ft |
| 01/18/2025 01/18/25 | Pending | -- | -- | -- |
| 01/17/2025 01/17/25 | For Sale | $550,000 | -6.6% | $224 / Sq Ft |
| 08/21/2024 08/21/24 | Sold | $589,000 | 0.0% | $240 / Sq Ft |
| 08/07/2024 08/07/24 | Pending | -- | -- | -- |
| 07/26/2024 07/26/24 | For Sale | $589,000 | +47.8% | $240 / Sq Ft |
| 04/20/2021 04/20/21 | Sold | $398,456 | 0.0% | -- |
| 12/12/2020 12/12/20 | Pending | -- | -- | -- |
| 12/10/2020 12/10/20 | For Sale | $398,456 | -- | -- |
Tax History Compared to Growth
Tax History
| Year | Tax Paid | Tax Assessment Tax Assessment Total Assessment is a certain percentage of the fair market value that is determined by local assessors to be the total taxable value of land and additions on the property. | Land | Improvement |
|---|---|---|---|---|
| 2024 | $9,216 | $177,660 | $35,000 | $142,660 |
| 2023 | $7,215 | $126,983 | $24,500 | $102,483 |
| 2022 | $7,215 | $126,984 | $24,500 | $102,484 |
| 2021 | $1,626 | $24,500 | $24,500 | $0 |
| 2020 | $0 | $0 | $0 | $0 |
Agents Affiliated with this Home
-
Kathleen Kramer

Seller's Agent in 2025
Kathleen Kramer
Sibcy Cline
(513) 265-8650
6 in this area
240 Total Sales
-
Adam Hayhow

Buyer's Agent in 2025
Adam Hayhow
Coldwell Banker Realty
(513) 315-1501
1 in this area
204 Total Sales
-
A
Seller's Agent in 2024
Akshaya Devendra
Fortune Vine Realty
-
Erin Evans
E
Buyer's Agent in 2024
Erin Evans
Coldwell Banker Realty
1 in this area
18 Total Sales
-
A
Seller's Agent in 2021
Alexander Hencheck
HMS Real Estate
-
K
Buyer's Agent in 2021
Kevin Jordan
eXp Realty
Map
Source: MLS of Greater Cincinnati (CincyMLS)
MLS Number: 1828494
APN: 16-22-430-005
- 7550 Watercrest Ln
- 3224 Grand Falls Blvd Unit D
- 3110 Grand Falls Blvd
- 3292 Grand Falls Blvd Unit 7
- 3332 Grand Falls Blvd Unit 5
- 7384 Windsor Park Dr
- 7788 Deerhurst Place
- 2869 Phaeton Ln
- 2675 Carriagegate Ln
- 8258 Sunfish Ln
- 8309 Marigold Ln
- 8497 Landen Cove
- 7576 Mansion Cir
- 7601 Mansion Cir
- 7609 Mansion Cir
- 4032 Meadow Grove Ln
- 7681 Deer Crossing Dr
- 7420 Waterford Dr
- 7430 Waterford Dr
- 8480 Island Pines Place
