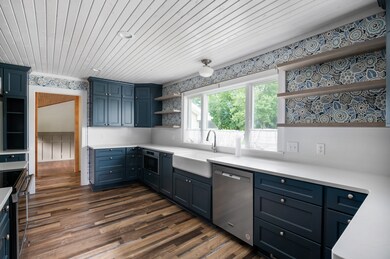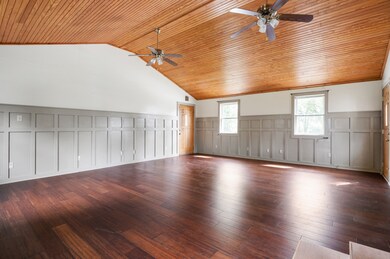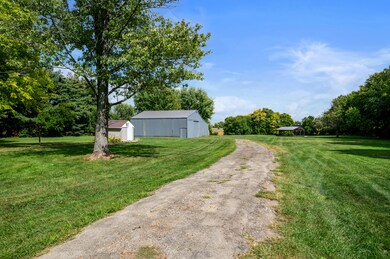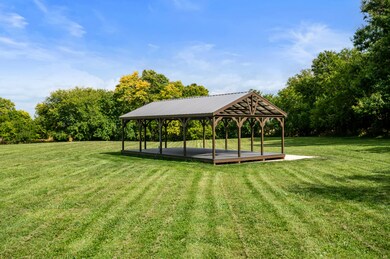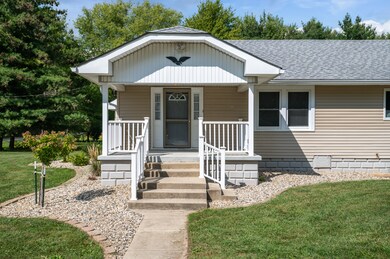
7612 S 50 W Pendleton, IN 46064
Highlights
- 5 Acre Lot
- Vaulted Ceiling
- Separate Formal Living Room
- Mature Trees
- Traditional Architecture
- No HOA
About This Home
As of October 2023Spacious 3Bd/2Ba Home on 5 Acres in Pendleton Schools! Stunning property includes large Pole Barn, Beautiful Open Air Lean-To, & Storage Shed. Lots of updates throughout w/calming neutral paint tones. Charming front porch opens to LR w/lots of windows & natural light. Formal DR leads to beautifully updated Kit w/new cabinets, countertops, open shelving, farmhouse sink, & SS apps-all stay! GR is so spacious w/unique vaulted ceilings, handscraped engineered hardwood floors, & lovely board & batten accent walls. Large Primary Bdrm has double walk-in closets & en suite w/newer walk-in shower & double sink vanity. Two additional bdrms each move-in ready & next to updated full bath. Unfinished basement great for extra storage!
Last Agent to Sell the Property
Keller Williams Indy Metro NE Brokerage Email: whitneystrange@kw.com License #RB18000184 Listed on: 09/15/2023

Co-Listed By
Keller Williams Indy Metro NE Brokerage Email: whitneystrange@kw.com License #RB14046532
Last Buyer's Agent
Keller Williams Indy Metro NE Brokerage Email: whitneystrange@kw.com License #RB18000184 Listed on: 09/15/2023

Home Details
Home Type
- Single Family
Est. Annual Taxes
- $1,684
Year Built
- Built in 1943
Lot Details
- 5 Acre Lot
- Rural Setting
- Mature Trees
Parking
- 2 Car Attached Garage
Home Design
- Traditional Architecture
- Block Foundation
- Vinyl Siding
- Concrete Perimeter Foundation
Interior Spaces
- 2,316 Sq Ft Home
- 1-Story Property
- Woodwork
- Vaulted Ceiling
- Paddle Fans
- Vinyl Clad Windows
- Separate Formal Living Room
- Formal Dining Room
- Permanent Attic Stairs
- Fire and Smoke Detector
Kitchen
- Electric Oven
- Range Hood
- Microwave
- Dishwasher
Bedrooms and Bathrooms
- 3 Bedrooms
- Walk-In Closet
- 2 Full Bathrooms
Laundry
- Laundry on main level
- Dryer
- Washer
Unfinished Basement
- Sump Pump
- Crawl Space
- Basement Lookout
Outdoor Features
- Covered patio or porch
- Shed
- Outbuilding
- Playground
Schools
- East Elementary School
- Pendleton Heights Middle School
- Pendleton Heights High School
Utilities
- Forced Air Heating System
- Heating System Uses Propane
- Well
- Tankless Water Heater
- Gas Water Heater
Community Details
- No Home Owners Association
Listing and Financial Details
- Assessor Parcel Number 481424400005000012
Ownership History
Purchase Details
Home Financials for this Owner
Home Financials are based on the most recent Mortgage that was taken out on this home.Purchase Details
Home Financials for this Owner
Home Financials are based on the most recent Mortgage that was taken out on this home.Similar Homes in Pendleton, IN
Home Values in the Area
Average Home Value in this Area
Purchase History
| Date | Type | Sale Price | Title Company |
|---|---|---|---|
| Warranty Deed | $434,900 | Chicago Title | |
| Warranty Deed | -- | Lenders Escrow & Title |
Mortgage History
| Date | Status | Loan Amount | Loan Type |
|---|---|---|---|
| Open | $347,920 | New Conventional |
Property History
| Date | Event | Price | Change | Sq Ft Price |
|---|---|---|---|---|
| 10/18/2023 10/18/23 | Sold | $434,900 | 0.0% | $188 / Sq Ft |
| 09/18/2023 09/18/23 | Pending | -- | -- | -- |
| 09/15/2023 09/15/23 | For Sale | $434,900 | +58.1% | $188 / Sq Ft |
| 04/21/2021 04/21/21 | Sold | $275,000 | +20.1% | $79 / Sq Ft |
| 04/05/2021 04/05/21 | Pending | -- | -- | -- |
| 04/01/2021 04/01/21 | For Sale | $228,900 | -- | $66 / Sq Ft |
Tax History Compared to Growth
Tax History
| Year | Tax Paid | Tax Assessment Tax Assessment Total Assessment is a certain percentage of the fair market value that is determined by local assessors to be the total taxable value of land and additions on the property. | Land | Improvement |
|---|---|---|---|---|
| 2024 | $2,867 | $278,000 | $43,000 | $235,000 |
| 2023 | $2,774 | $254,100 | $41,000 | $213,100 |
| 2022 | $1,685 | $159,900 | $39,000 | $120,900 |
| 2021 | $1,365 | $142,800 | $35,400 | $107,400 |
| 2020 | $1,404 | $135,500 | $33,400 | $102,100 |
| 2019 | $1,485 | $139,200 | $33,400 | $105,800 |
| 2018 | $1,432 | $131,000 | $34,000 | $97,000 |
| 2017 | $1,074 | $112,000 | $29,200 | $82,800 |
| 2016 | $1,061 | $109,200 | $28,600 | $80,600 |
| 2014 | $912 | $99,500 | $27,000 | $72,500 |
| 2013 | $912 | $102,500 | $27,000 | $75,500 |
Agents Affiliated with this Home
-
Whitney Strange

Seller's Agent in 2023
Whitney Strange
Keller Williams Indy Metro NE
(317) 518-3418
12 in this area
242 Total Sales
-
Justin Strange

Seller Co-Listing Agent in 2023
Justin Strange
Keller Williams Indy Metro NE
(317) 285-9975
6 in this area
42 Total Sales
-
Julie Schnepp

Seller's Agent in 2021
Julie Schnepp
RE/MAX Legacy
(765) 617-9430
169 in this area
383 Total Sales
-

Buyer's Agent in 2021
Nick Rodgers
RE/MAX
(765) 640-1900
11 in this area
265 Total Sales
-
D
Buyer Co-Listing Agent in 2021
Darlene Bishop
RE/MAX
Map
Source: MIBOR Broker Listing Cooperative®
MLS Number: 21942848
APN: 48-14-24-400-005.000-012
- 115 W State Road 38
- 7447 S 25 E
- 1237 W State Road 38
- 8798 Surrey Dr
- 108 W 650 S
- 805 W Barouche
- 101 N Westbury Rd
- 1031 Lancashire Ln
- 941 W Barouche
- 106 N Jamalee Way
- 7445 County Road 100 E
- 9176 Springbrook Dr
- 9074 Larson Dr
- 8546 Strabet Dr
- 10576 County Road 100 E
- 5976 S 50 W
- 1242 W Huntsville Rd
- 0 S 150 W Unit MBR22039447
- 5700 S 100 W
- 5630 S Cladwell Dr

