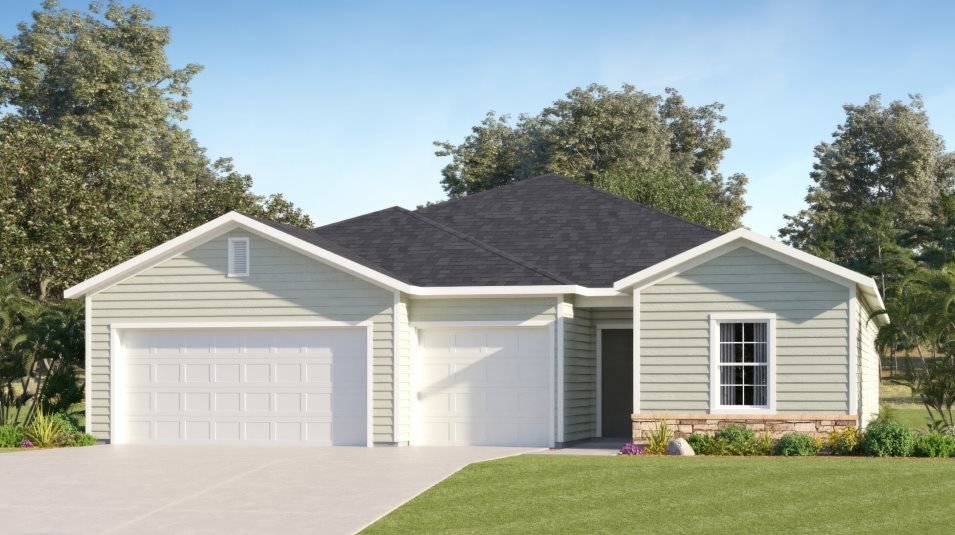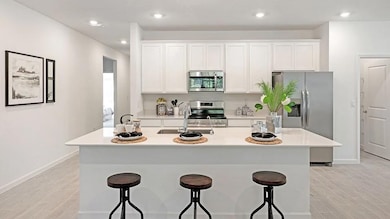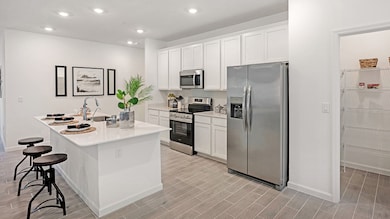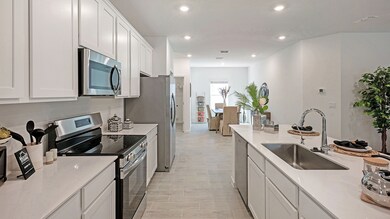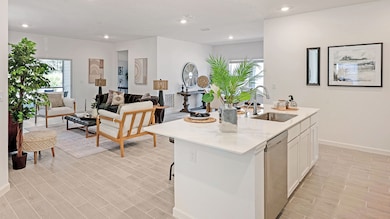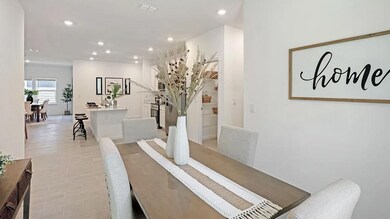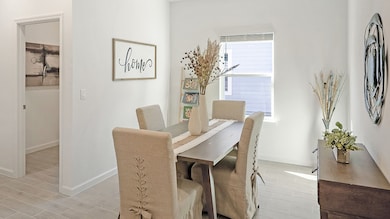
76128 Estuary Way Yulee, FL 32097
Tributary NeighborhoodEstimated payment $2,972/month
Total Views
1,077
4
Beds
3
Baths
2,173
Sq Ft
$209
Price per Sq Ft
Highlights
- Waterfront Community
- New Construction
- Clubhouse
- Yulee Elementary School Rated A-
- Community Lake
- Community Pool
About This Home
This single-story home is designed for seamless entertaining and family gatherings. At the center is an inviting open-concept floorplan with sliding glass doors leading to a screened porch. Two bedrooms are located at the back of the home, including the expansive owner’s suite with an en-suite bathroom and walk-in closet, and two additional bedrooms can be found near the entry. A three-car garage completes the home.
Home Details
Home Type
- Single Family
Parking
- 3 Car Garage
Home Design
- New Construction
- Quick Move-In Home
- Tivoli Ii Plan
Interior Spaces
- 2,173 Sq Ft Home
- 1-Story Property
Bedrooms and Bathrooms
- 4 Bedrooms
- 3 Full Bathrooms
Community Details
Overview
- Actively Selling
- Built by Lennar
- Tributary Tributary Royal Collection Subdivision
- Community Lake
- Pond in Community
Amenities
- Clubhouse
- Community Center
Recreation
- Waterfront Community
- Community Playground
- Community Pool
- Park
- Trails
Sales Office
- 75725 Lily Pond Ct
- Yulee, FL 32097
- 904-758-0477
- Builder Spec Website
Office Hours
- Mon 12-6 | Tue 10-6 | Wed 10-6 | Thu 10-6 | Fri 10-6 | Sat 10-6 | Sun 11-6
Map
Create a Home Valuation Report for This Property
The Home Valuation Report is an in-depth analysis detailing your home's value as well as a comparison with similar homes in the area
Similar Homes in Yulee, FL
Home Values in the Area
Average Home Value in this Area
Purchase History
| Date | Type | Sale Price | Title Company |
|---|---|---|---|
| Special Warranty Deed | $502,200 | None Listed On Document |
Source: Public Records
Property History
| Date | Event | Price | Change | Sq Ft Price |
|---|---|---|---|---|
| 07/22/2025 07/22/25 | Price Changed | $454,985 | -0.8% | $209 / Sq Ft |
| 07/08/2025 07/08/25 | For Sale | $458,490 | -- | $211 / Sq Ft |
Nearby Homes
- 75567 Canterwood Dr
- 75368 Fox Cross Ave
- 65074 Lagoon Forest Dr
- 75013 Brookwood Dr
- 76309 Deerwood Dr
- 76112 Deerwood Dr
- 76564 Longleaf Loop
- 76802 Timbercreek Blvd
- 70200 Roseapple Ct
- 76134 Tideview Ln
- 65445 River Glen Pkwy
- 83117 Purple Martin Dr
- 83195 Purple Martin Dr
- 74700 Mills Preserve Cir
- 125 Daydream Ave
- 429 Wildlight Ave
- 549 Wildlight Ave
- 117 Redbud Ln
- 201 Daydream Ave
- 86550 Cartesian Pointe Dr
