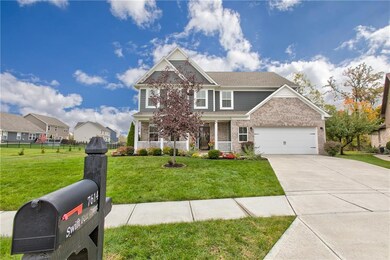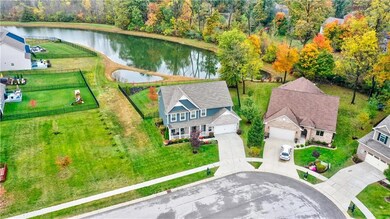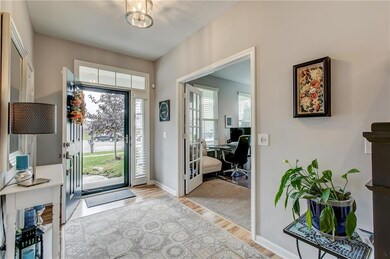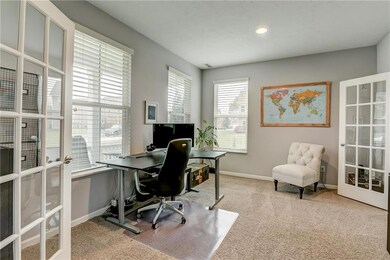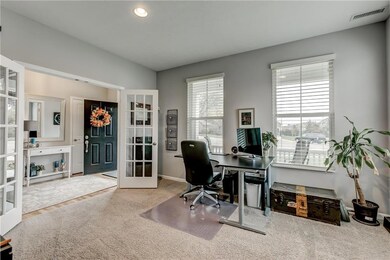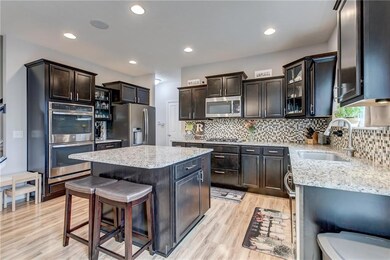
7614 Swift Fox Ct Indianapolis, IN 46237
South Franklin NeighborhoodEstimated Value: $388,000 - $461,000
Highlights
- Home fronts a pond
- Mature Trees
- Covered patio or porch
- Franklin Central High School Rated A-
- Traditional Architecture
- Double Oven
About This Home
As of January 2021Welcome home to this beautifully kept 3 bedroom with loft, 2.5 bath home w/ an attached 2 car garage located on a quiet cul-de-sac! This one owner house overlooks a serene pond with wooded views behind, features a great fully fenced yard with a custom stamped concrete patio w/ privacy wall that is perfect for enjoying a morning cup of coffee & great for entertaining in the afternoon & evening and catching amazing sunset views. Tons of updates/upgrades added when built and other recent updates including custom built ins surrounding the fireplace, multi zone surround sound, custom master closet built in shelving & the remainder of the Builder warranty. Close to shopping, restaurants, and easy access to major roads and highways.
Last Agent to Sell the Property
F.C. Tucker Company License #RB14045582 Listed on: 10/29/2020

Last Buyer's Agent
Pamela Newsted
BluPrint Real Estate Group
Home Details
Home Type
- Single Family
Est. Annual Taxes
- $2,644
Year Built
- Built in 2014
Lot Details
- 0.28 Acre Lot
- Home fronts a pond
- Cul-De-Sac
- Mature Trees
HOA Fees
- $25 Monthly HOA Fees
Parking
- 2 Car Attached Garage
- Garage Door Opener
Home Design
- Traditional Architecture
- Brick Exterior Construction
- Slab Foundation
- Wood Siding
Interior Spaces
- 2-Story Property
- Wired For Sound
- Built-in Bookshelves
- Woodwork
- Tray Ceiling
- Self Contained Fireplace Unit Or Insert
- Gas Log Fireplace
- Vinyl Clad Windows
- Window Screens
- Entrance Foyer
- Great Room with Fireplace
- Combination Kitchen and Dining Room
- Laundry on main level
Kitchen
- Eat-In Kitchen
- Double Oven
- Gas Cooktop
- Built-In Microwave
- Dishwasher
- Kitchen Island
- Disposal
Flooring
- Carpet
- Laminate
Bedrooms and Bathrooms
- 3 Bedrooms
- Walk-In Closet
Home Security
- Security System Leased
- Fire and Smoke Detector
Outdoor Features
- Covered patio or porch
Schools
- Bunker Hill Elementary School
- Franklin Central High School
Utilities
- Forced Air Heating System
- Heating System Uses Gas
- Programmable Thermostat
- Electric Water Heater
Community Details
- Association fees include home owners, insurance, maintenance, management, snow removal
- Association Phone (317) 541-0000
- Red Fox Commons Subdivision
- Property managed by Omni
Listing and Financial Details
- Legal Lot and Block 68 / 1
- Assessor Parcel Number 491515106057000300
Ownership History
Purchase Details
Home Financials for this Owner
Home Financials are based on the most recent Mortgage that was taken out on this home.Purchase Details
Home Financials for this Owner
Home Financials are based on the most recent Mortgage that was taken out on this home.Similar Homes in Indianapolis, IN
Home Values in the Area
Average Home Value in this Area
Purchase History
| Date | Buyer | Sale Price | Title Company |
|---|---|---|---|
| Bleeke Jadyn | -- | Security Title | |
| Rosborough David G | $249,960 | -- | |
| Rosborough David | -- | None Available |
Mortgage History
| Date | Status | Borrower | Loan Amount |
|---|---|---|---|
| Previous Owner | Bleeke Jadyn | $252,000 | |
| Previous Owner | Rosborough David | $224,950 |
Property History
| Date | Event | Price | Change | Sq Ft Price |
|---|---|---|---|---|
| 01/04/2021 01/04/21 | Sold | $315,000 | 0.0% | $126 / Sq Ft |
| 11/02/2020 11/02/20 | Pending | -- | -- | -- |
| 10/29/2020 10/29/20 | For Sale | $315,000 | -- | $126 / Sq Ft |
Tax History Compared to Growth
Tax History
| Year | Tax Paid | Tax Assessment Tax Assessment Total Assessment is a certain percentage of the fair market value that is determined by local assessors to be the total taxable value of land and additions on the property. | Land | Improvement |
|---|---|---|---|---|
| 2024 | $3,532 | $361,200 | $64,300 | $296,900 |
| 2023 | $3,532 | $344,400 | $64,300 | $280,100 |
| 2022 | $7,034 | $344,400 | $64,300 | $280,100 |
| 2021 | $2,997 | $294,500 | $64,300 | $230,200 |
| 2020 | $2,878 | $282,800 | $64,300 | $218,500 |
| 2019 | $2,692 | $264,300 | $43,000 | $221,300 |
| 2018 | $2,473 | $242,600 | $43,000 | $199,600 |
| 2017 | $2,402 | $240,200 | $43,000 | $197,200 |
| 2016 | $2,454 | $245,400 | $43,000 | $202,400 |
| 2014 | $969 | $32,300 | $32,300 | $0 |
| 2013 | $10 | $500 | $500 | $0 |
Agents Affiliated with this Home
-
Shelly Walters

Seller's Agent in 2021
Shelly Walters
F.C. Tucker Company
(317) 201-2601
2 in this area
328 Total Sales
-
Jeff Mathey

Seller Co-Listing Agent in 2021
Jeff Mathey
F.C. Tucker Company
(773) 859-0926
1 in this area
100 Total Sales
-
P
Buyer's Agent in 2021
Pamela Newsted
BluPrint Real Estate Group
Map
Source: MIBOR Broker Listing Cooperative®
MLS Number: 21748686
APN: 49-15-15-106-057.000-300
- 5549 Dill Ct
- 5944 Edelle Dr
- 7971 Cool Hollow Place
- 7203 Sycamore Run Dr
- 6026 Rockdell Dr
- 8148 Shores Edge Way
- 5944 Streamwood Ln
- 8160 Shores Edge Way
- 7418 Southern Lakes Dr
- 7541 Southern Lakes Dr
- 6264 Whitaker Farms Dr
- 8105 Milender Blvd
- 6337 Whitaker Farms Dr
- 8108 Amarillo Dr
- 6318 Amarillo Way
- 7150 Pheasant Ridge Dr
- 7437 Lorene Ct
- 6118 Aspen Meadow Dr
- 8165 Amarillo Dr
- 6430 E Stop 11 Rd
- 7614 Swift Fox Ct
- 7608 Swift Fox Ct
- 5630 Sly Fox Ln
- 5636 Sly Fox Ln
- 7603 Swift Fox Ct
- 5624 Sly Fox Ln
- 5702 Sly Fox Ln
- 7609 Swift Fox Ct
- 7615 Swift Fox Ct
- 5618 Sly Fox Ln
- 5708 Sly Fox Ln
- 5612 Sly Fox Ln
- 5714 Sly Fox Ln
- 5637 Sly Fox Ln
- 5631 Sly Fox Ln
- 5643 Sly Fox Ln
- 5625 Sly Fox Ln
- 5641 Peaking Fox Dr
- 5661 Peaking Fox Dr

