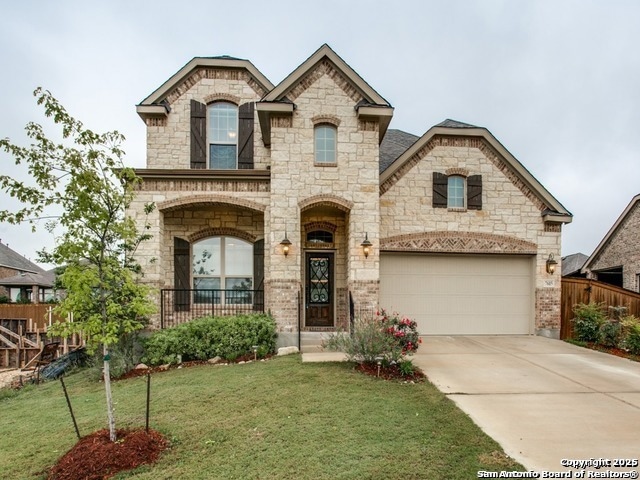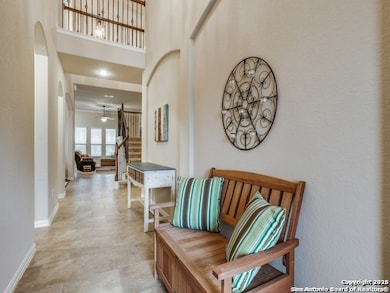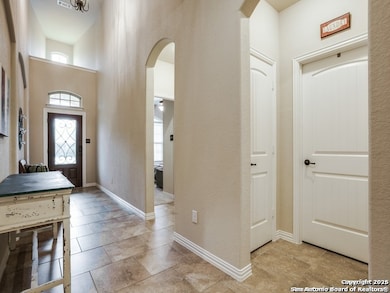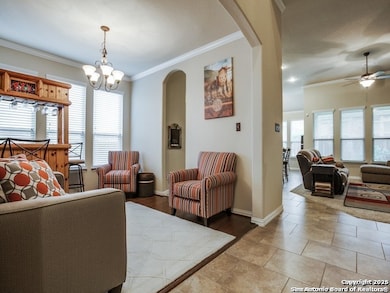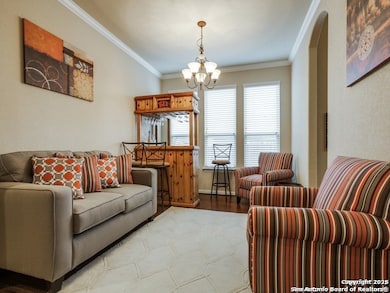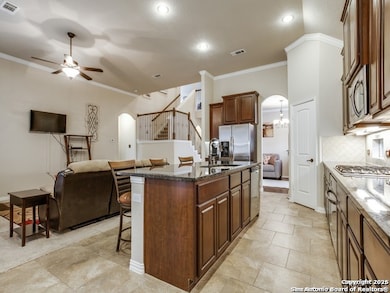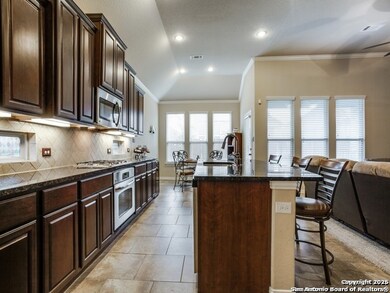7615 William Bonney San Antonio, TX 78254
Culebra Valley Ranch NeighborhoodHighlights
- Deck
- Game Room
- Walk-In Closet
- Two Living Areas
- Eat-In Kitchen
- Tile Patio or Porch
About This Home
Highly desirable "Travis" floor-plan features 4 bed/3.5 bath, primary suite and secondary bed with bath down; game room with half bath plus media room up. Interior features soaring ceilings, crown moulding, and large kitchen appointed with granite counter tops, stainless steel appliances, and breakfast nook. Primary suite offers a large shower and spacious walk-in closet. Outdoor highlights include a large lot close to walking trails and covered patio. NISD schools and easy access to dining and entertainment.
Listing Agent
Feven Tadesse
eXp Realty Listed on: 06/23/2025
Home Details
Home Type
- Single Family
Est. Annual Taxes
- $7,744
Year Built
- Built in 2013
Lot Details
- Fenced
- Sprinkler System
Home Design
- Slab Foundation
- Composition Roof
- Masonry
Interior Spaces
- 2,954 Sq Ft Home
- 2-Story Property
- Ceiling Fan
- Chandelier
- Window Treatments
- Two Living Areas
- Game Room
- Fire and Smoke Detector
Kitchen
- Eat-In Kitchen
- Built-In Self-Cleaning Oven
- Stove
- Cooktop
- Microwave
- Ice Maker
- Dishwasher
- Trash Compactor
- Disposal
Flooring
- Carpet
- Ceramic Tile
Bedrooms and Bathrooms
- 4 Bedrooms
- Walk-In Closet
Laundry
- Laundry Room
- Laundry on main level
- Washer Hookup
Parking
- 2 Car Garage
- Garage Door Opener
Outdoor Features
- Deck
- Tile Patio or Porch
- Outdoor Storage
- Rain Gutters
Schools
- Folks Middle School
- Harlan High School
Utilities
- Central Heating and Cooling System
- Heating System Uses Natural Gas
- Electric Water Heater
Community Details
- Stillwater Ranch Subdivision
Listing and Financial Details
- Assessor Parcel Number 044507510320
- Seller Concessions Offered
Map
Source: San Antonio Board of REALTORS®
MLS Number: 1878213
APN: 04450-751-0320
- 7631 William Bonney
- 7611 William Bonney
- 7622 Ruger Ranch
- 12506 Prude Ranch
- 12535 Quarter J
- 7802 Rushing Creek
- 12618 Prude Ranch
- 12618 Alamito Creek
- 7642 Fletchers
- 12639 Perini Ranch
- 12535 Hillside Ranch
- 7711 Culebra Valley
- 7659 Culebra Valley
- 12418 Maverick Ranch
- 12406 Horse Crescent
- 12012 Rounders
- 8030 Bluewater Cove
- 12830 Cedarcreek Trail
- 7030 Plains Way
- 8025 Bluewater Cove
- 7715 William Bonney
- 7622 Ruger Ranch
- 7618 Ruger Ranch
- 12311 Culebra Rd
- 12639 Perini Ranch
- 7906 Cactus Plum Dr
- 7938 Cactus Plum Dr
- 7822 Bluewater Cove
- 8102 Bending Tree
- 7931 Bluewater Cove
- 8202 Bending Tree
- 6847 Briscoe Mill
- 7734 Watersedge Cove
- 7726 Watersedge Cove
- 7838 Creekshore Cove
- 7822 Creekshore Cove
- 8011 Willow Country
- 9926 Kent Forest
- 12106 Averhoff Cove
- 12051 Texana Cove
