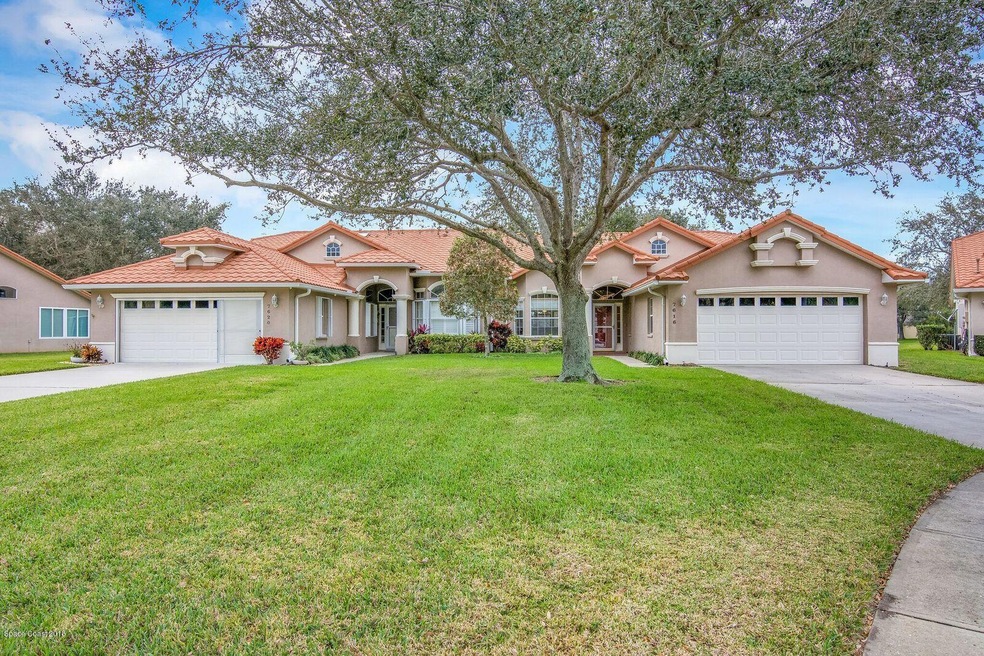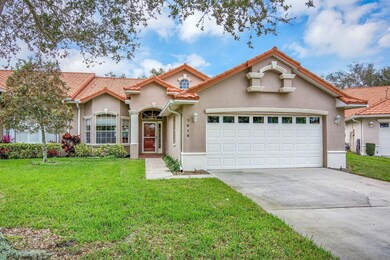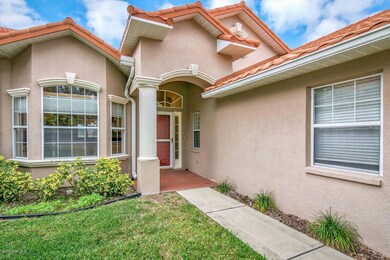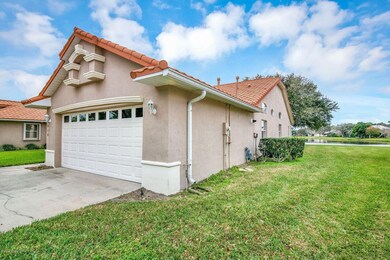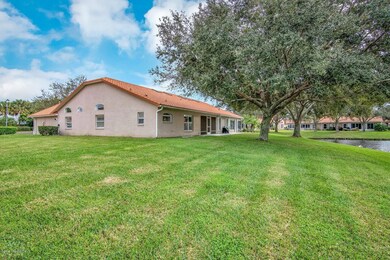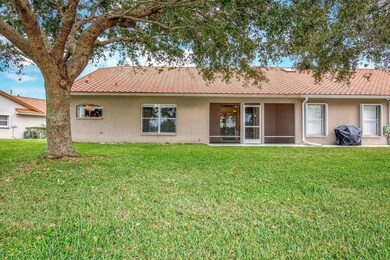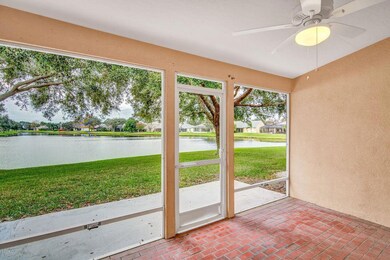
7616 Candlewick Dr Melbourne, FL 32940
Highlights
- Lake Front
- In Ground Pool
- Open Floorplan
- Quest Elementary School Rated A-
- Home fronts a pond
- Clubhouse
About This Home
As of June 2024OH MY GOSH !! Wait till you see this place - LAKE VIEW is to die for! Popular GATED community of Emerald Pointe in SUNTREE. Beautiful Mediterranean style villa is on one of the most beautiful waterfront lots in the community & cul de sac. Enjoy the sunsets over the water from your screened porch or backyard. UPDATED Unit includes Master Bath, NEW Carpet in Master Bedroom, appliances including washer/dryer, kitchen, tile flooring, window treatments, high ceilings, large eat in kitchen, built in bookshelves, newer AC, Newer Tankless GAS water heater, stairs attic access. Community pool is steps from the home. Close to Hospital, doctors, I-95, King Center, Orlando Airport, shopping & great schools. This won't last long. PLS SEE MORE - FOR VERY IMPT RENTALS & ROOF ASSESSMENTS EXPLANAT EXPLANAT
Last Agent to Sell the Property
Joan Berrios
One Sotheby's Inter Realty Listed on: 03/05/2019
Home Details
Home Type
- Single Family
Est. Annual Taxes
- $2,959
Year Built
- Built in 1996
Lot Details
- 6,970 Sq Ft Lot
- Home fronts a pond
- Lake Front
- Cul-De-Sac
- East Facing Home
- Front and Back Yard Sprinklers
- Zero Lot Line
HOA Fees
Parking
- 2 Car Attached Garage
- Garage Door Opener
Property Views
- Lake
- Pond
Home Design
- Patio Home
- Villa
- Tile Roof
- Metal Roof
- Concrete Siding
- Block Exterior
- Asphalt
- Stucco
Interior Spaces
- 1,755 Sq Ft Home
- 1-Story Property
- Open Floorplan
- Built-In Features
- Vaulted Ceiling
- Great Room
- Screened Porch
- Security Gate
Kitchen
- Breakfast Area or Nook
- Eat-In Kitchen
- Breakfast Bar
- Electric Range
- Microwave
- Ice Maker
- Dishwasher
- Disposal
Flooring
- Wood
- Carpet
- Tile
Bedrooms and Bathrooms
- 3 Bedrooms
- Split Bedroom Floorplan
- 2 Full Bathrooms
- Separate Shower in Primary Bathroom
Laundry
- Laundry Room
- Dryer
- Washer
Accessible Home Design
- Accessible Full Bathroom
Outdoor Features
- In Ground Pool
- Patio
Schools
- Quest Elementary School
- Delaura Middle School
- Viera High School
Utilities
- Central Heating and Cooling System
- Heating System Uses Natural Gas
- Well
- Tankless Water Heater
- Gas Water Heater
- Cable TV Available
Listing and Financial Details
- Assessor Parcel Number 26-36-11-02-00000.0-0028.00
Community Details
Overview
- Association fees include security
- $16 Other Monthly Fees
- Fairway Management, Deeanna Thomas Association, Phone Number (321) 777-7575
- Emerald Pointe Subdivision
- Maintained Community
Amenities
- Clubhouse
Recreation
- Community Pool
- Park
Ownership History
Purchase Details
Home Financials for this Owner
Home Financials are based on the most recent Mortgage that was taken out on this home.Purchase Details
Purchase Details
Home Financials for this Owner
Home Financials are based on the most recent Mortgage that was taken out on this home.Purchase Details
Home Financials for this Owner
Home Financials are based on the most recent Mortgage that was taken out on this home.Purchase Details
Home Financials for this Owner
Home Financials are based on the most recent Mortgage that was taken out on this home.Purchase Details
Purchase Details
Purchase Details
Home Financials for this Owner
Home Financials are based on the most recent Mortgage that was taken out on this home.Purchase Details
Home Financials for this Owner
Home Financials are based on the most recent Mortgage that was taken out on this home.Purchase Details
Purchase Details
Home Financials for this Owner
Home Financials are based on the most recent Mortgage that was taken out on this home.Similar Homes in Melbourne, FL
Home Values in the Area
Average Home Value in this Area
Purchase History
| Date | Type | Sale Price | Title Company |
|---|---|---|---|
| Warranty Deed | $475,000 | Bella Title & Escrow | |
| Deed | -- | William A Johnson Pa | |
| Warranty Deed | $257,000 | Bella Title & Escrow Inc | |
| Special Warranty Deed | $185,900 | -- | |
| Warranty Deed | -- | Liberty Title & Escrow Co | |
| Warranty Deed | -- | Attorney | |
| Warranty Deed | -- | None Available | |
| Warranty Deed | $190,000 | Banyan Title Of Florida Llc | |
| Warranty Deed | $161,500 | -- | |
| Warranty Deed | -- | -- | |
| Warranty Deed | $131,900 | -- |
Mortgage History
| Date | Status | Loan Amount | Loan Type |
|---|---|---|---|
| Open | $370,000 | New Conventional | |
| Previous Owner | $280,000 | Credit Line Revolving | |
| Previous Owner | $280,000 | New Conventional | |
| Previous Owner | $237,700 | New Conventional | |
| Previous Owner | $231,300 | New Conventional | |
| Previous Owner | $139,425 | New Conventional | |
| Previous Owner | $189,000 | Fannie Mae Freddie Mac | |
| Previous Owner | $140,000 | No Value Available | |
| Previous Owner | $91,500 | Purchase Money Mortgage | |
| Previous Owner | $98,900 | No Value Available |
Property History
| Date | Event | Price | Change | Sq Ft Price |
|---|---|---|---|---|
| 06/28/2024 06/28/24 | Sold | $475,000 | -2.1% | $249 / Sq Ft |
| 04/02/2024 04/02/24 | Pending | -- | -- | -- |
| 03/28/2024 03/28/24 | For Sale | $485,000 | +88.7% | $255 / Sq Ft |
| 04/10/2019 04/10/19 | Sold | $257,000 | -1.2% | $146 / Sq Ft |
| 03/06/2019 03/06/19 | Pending | -- | -- | -- |
| 03/05/2019 03/05/19 | For Sale | $260,000 | 0.0% | $148 / Sq Ft |
| 03/02/2019 03/02/19 | Pending | -- | -- | -- |
| 02/25/2019 02/25/19 | For Sale | $260,000 | 0.0% | $148 / Sq Ft |
| 07/01/2016 07/01/16 | Rented | $2,000 | 0.0% | -- |
| 06/15/2016 06/15/16 | Under Contract | -- | -- | -- |
| 06/11/2016 06/11/16 | For Rent | $2,000 | 0.0% | -- |
| 12/16/2014 12/16/14 | Sold | $185,900 | -4.6% | $106 / Sq Ft |
| 10/17/2014 10/17/14 | Pending | -- | -- | -- |
| 09/24/2014 09/24/14 | For Sale | $194,900 | -- | $111 / Sq Ft |
Tax History Compared to Growth
Tax History
| Year | Tax Paid | Tax Assessment Tax Assessment Total Assessment is a certain percentage of the fair market value that is determined by local assessors to be the total taxable value of land and additions on the property. | Land | Improvement |
|---|---|---|---|---|
| 2023 | $2,069 | $160,200 | $0 | $0 |
| 2022 | $1,757 | $155,540 | $0 | $0 |
| 2021 | $1,972 | $151,010 | $0 | $0 |
| 2020 | $1,919 | $148,930 | $0 | $0 |
| 2019 | $2,996 | $189,890 | $49,500 | $140,390 |
| 2018 | $2,959 | $182,340 | $49,500 | $132,840 |
| 2017 | $2,984 | $183,620 | $49,500 | $134,120 |
| 2016 | $2,887 | $170,980 | $49,500 | $121,480 |
| 2015 | $2,667 | $142,070 | $27,500 | $114,570 |
| 2014 | $2,794 | $146,800 | $41,800 | $105,000 |
Agents Affiliated with this Home
-
Gregory Sullivan
G
Seller's Agent in 2024
Gregory Sullivan
By Owner.com
(800) 296-9637
459 Total Sales
-
Sandy K. Fahnestock

Buyer's Agent in 2024
Sandy K. Fahnestock
Denovo Realty
(321) 266-9999
32 Total Sales
-
Cindy Jones

Buyer Co-Listing Agent in 2024
Cindy Jones
Denovo Realty
(321) 259-2993
16 Total Sales
-
J
Seller's Agent in 2019
Joan Berrios
One Sotheby's Inter Realty
-
Amy Kalman

Buyer's Agent in 2019
Amy Kalman
Compass Florida LLC
(321) 266-3716
95 Total Sales
-
D
Buyer's Agent in 2016
Diana Schollmeyer
Viera Realty, Inc.
Map
Source: Space Coast MLS (Space Coast Association of REALTORS®)
MLS Number: 837861
APN: 26-36-11-02-00000.0-0028.00
- 7636 Candlewick Dr
- 7702 Candlewick Dr
- 7701 Candlewick Dr
- 1166 Wild Flower Dr
- 663 Autumn Glen Dr
- 759 Carriage Hill Rd
- 1046 Wild Flower Dr
- 739 Players Ct
- 714 Players Ct
- 832 Carriage Hill Rd
- 715 Bay View Ct
- 853 Suntree Woods Dr
- 1019 Worthington Spring Dr
- 1290 Royal Fern Dr
- 1441 Royal Fern Dr
- 600 Gina Ln
- 530 Carmel Dr
- 1291 Royal Fern Dr
- 444 Cynthia Place
- 1271 Royal Fern Dr
