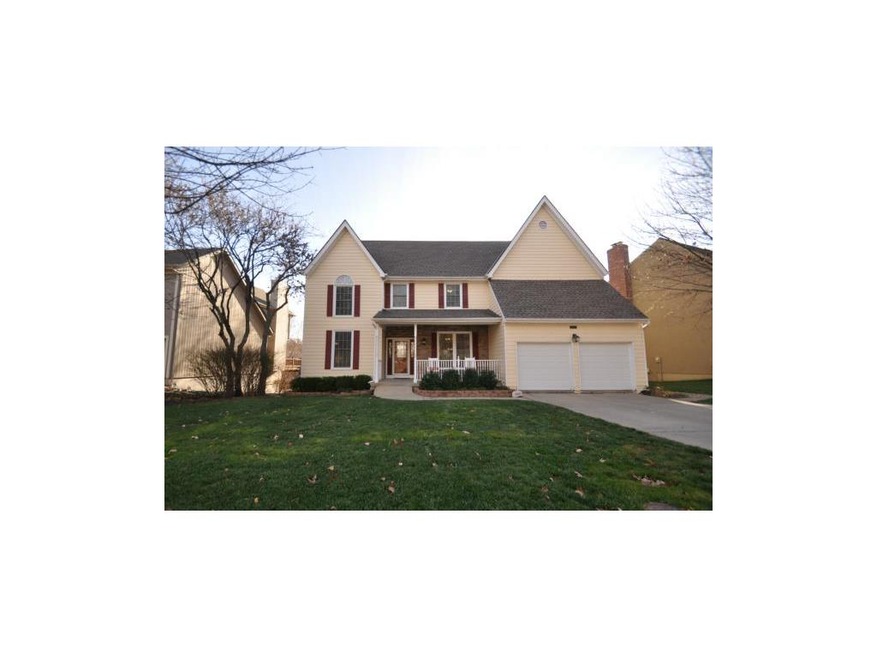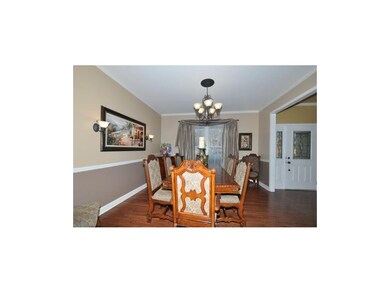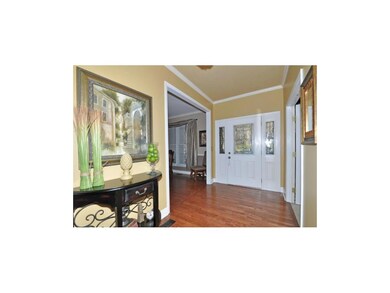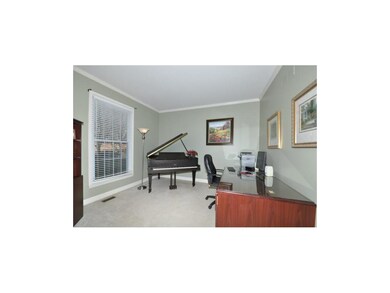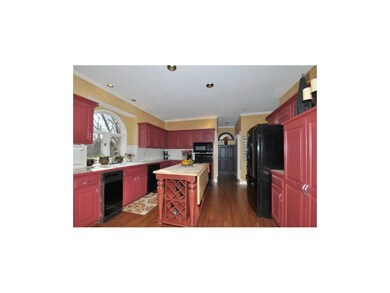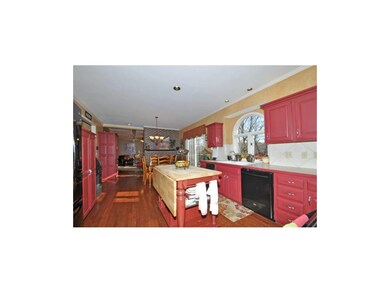
Last list price
7617 Constance St Shawnee, KS 66216
4
Beds
3.5
Baths
3,655
Sq Ft
7,971
Sq Ft Lot
Highlights
- Fireplace in Kitchen
- Deck
- Vaulted Ceiling
- Mill Creek Elementary School Rated A
- Recreation Room
- Traditional Architecture
About This Home
As of August 2020AMAZING TREED VIEWS. BACKS TO PARK & TRAILS. A TRUE DREAM HOME ON DREAM LOT. So much new:roof, carpet, paint, fixtures, appliances & more! Hearth kit w/see-thru fireplace, pantry, built-in hutch & new everything. Huge office w/French doors. Master suite w/GIANT sitting rm, new bath w/new tub, tile, shower. 2 tiered deck & stamped concrete patio.
Home Details
Home Type
- Single Family
Est. Annual Taxes
- $3,352
Year Built
- Built in 1988
Lot Details
- Side Green Space
- Wood Fence
- Sprinkler System
- Many Trees
Parking
- 2 Car Attached Garage
- Front Facing Garage
- Garage Door Opener
Home Design
- Traditional Architecture
- Frame Construction
- Composition Roof
Interior Spaces
- 3,655 Sq Ft Home
- Vaulted Ceiling
- Ceiling Fan
- Skylights
- See Through Fireplace
- Window Treatments
- Great Room with Fireplace
- 2 Fireplaces
- Sitting Room
- Formal Dining Room
- Home Office
- Recreation Room
- Finished Basement
- Walk-Out Basement
Kitchen
- Breakfast Room
- Electric Oven or Range
- Dishwasher
- Disposal
- Fireplace in Kitchen
Flooring
- Wood
- Carpet
Bedrooms and Bathrooms
- 4 Bedrooms
- Walk-In Closet
Laundry
- Laundry Room
- Laundry on main level
Home Security
- Storm Doors
- Fire and Smoke Detector
Outdoor Features
- Deck
- Porch
Schools
- Sm Northwest High School
Utilities
- Forced Air Heating and Cooling System
Community Details
- Hickory Ridge Subdivision
Listing and Financial Details
- Exclusions: see disc
- Assessor Parcel Number IP31700000 0019
Ownership History
Date
Name
Owned For
Owner Type
Purchase Details
Listed on
Jun 26, 2020
Closed on
Aug 6, 2020
Sold by
Payne Joshua and Payne Jill
Bought by
Raptis Alexander J and Escajeda Courtney E
Seller's Agent
Scott Strevell
Keller Williams Realty Partner
Buyer's Agent
Nancy Kovarik
BHG Kansas City Homes
List Price
$369,900
Sold Price
$375,000
Premium/Discount to List
$5,100
1.38%
Total Days on Market
46
Current Estimated Value
Home Financials for this Owner
Home Financials are based on the most recent Mortgage that was taken out on this home.
Estimated Appreciation
$159,214
Avg. Annual Appreciation
7.70%
Original Mortgage
$337,500
Outstanding Balance
$302,216
Interest Rate
2.9%
Mortgage Type
New Conventional
Estimated Equity
$231,998
Purchase Details
Listed on
Aug 24, 2018
Closed on
Oct 3, 2018
Sold by
Hendricks Richard A and Hendricks Pamela J
Bought by
Payne Joshua L and Payne Jill M
Seller's Agent
Stephanie Low
ReeceNichols -The Village
Buyer's Agent
Ben Bond
Keller Williams KC North
List Price
$349,950
Sold Price
$345,000
Premium/Discount to List
-$4,950
-1.41%
Home Financials for this Owner
Home Financials are based on the most recent Mortgage that was taken out on this home.
Avg. Annual Appreciation
4.61%
Original Mortgage
$352,417
Interest Rate
4.5%
Mortgage Type
VA
Purchase Details
Listed on
Jun 23, 2014
Closed on
Aug 4, 2014
Sold by
Blanco Luis and Blanco Michelle
Bought by
Hendricks Richard A and Hendricks Pamela J
Seller's Agent
Amy Fiss
Compass Realty Group
Buyer's Agent
Stephanie Low
ReeceNichols -The Village
List Price
$279,500
Sold Price
$282,500
Premium/Discount to List
$3,000
1.07%
Home Financials for this Owner
Home Financials are based on the most recent Mortgage that was taken out on this home.
Avg. Annual Appreciation
4.91%
Original Mortgage
$226,000
Interest Rate
4.2%
Mortgage Type
New Conventional
Purchase Details
Listed on
Dec 5, 2012
Closed on
Feb 11, 2013
Sold by
Korth Douglas C and Korth Maria Dellera
Bought by
Blanco Luis and Blanco Michelle
Seller's Agent
Alana Logan
Keller Williams Realty Partner
Buyer's Agent
KBT KCN Team
ReeceNichols - Leawood
List Price
$273,000
Sold Price
$269,000
Premium/Discount to List
-$4,000
-1.47%
Home Financials for this Owner
Home Financials are based on the most recent Mortgage that was taken out on this home.
Avg. Annual Appreciation
3.39%
Original Mortgage
$255,550
Interest Rate
3.38%
Mortgage Type
New Conventional
Purchase Details
Closed on
Jul 3, 2001
Sold by
Thompson Thomas N
Bought by
Korth Douglas C and Korth Maria Dell Era
Home Financials for this Owner
Home Financials are based on the most recent Mortgage that was taken out on this home.
Original Mortgage
$204,480
Interest Rate
7.16%
Map
Create a Home Valuation Report for This Property
The Home Valuation Report is an in-depth analysis detailing your home's value as well as a comparison with similar homes in the area
Similar Homes in Shawnee, KS
Home Values in the Area
Average Home Value in this Area
Purchase History
| Date | Type | Sale Price | Title Company |
|---|---|---|---|
| Warranty Deed | -- | Coffelt Land Title Inc | |
| Warranty Deed | -- | Platinum Title Llc | |
| Warranty Deed | -- | Coffelt Land Title Inc | |
| Warranty Deed | -- | First American Title | |
| Warranty Deed | -- | Mid America Title Company |
Source: Public Records
Mortgage History
| Date | Status | Loan Amount | Loan Type |
|---|---|---|---|
| Open | $337,500 | New Conventional | |
| Previous Owner | $352,417 | VA | |
| Previous Owner | $226,000 | New Conventional | |
| Previous Owner | $255,550 | New Conventional | |
| Previous Owner | $168,800 | New Conventional | |
| Previous Owner | $50,000 | Credit Line Revolving | |
| Previous Owner | $25,000 | Credit Line Revolving | |
| Previous Owner | $193,000 | Unknown | |
| Previous Owner | $35,700 | Credit Line Revolving | |
| Previous Owner | $204,480 | No Value Available |
Source: Public Records
Property History
| Date | Event | Price | Change | Sq Ft Price |
|---|---|---|---|---|
| 08/11/2020 08/11/20 | Sold | -- | -- | -- |
| 06/27/2020 06/27/20 | Pending | -- | -- | -- |
| 06/26/2020 06/26/20 | For Sale | $369,900 | +5.7% | $100 / Sq Ft |
| 10/05/2018 10/05/18 | Sold | -- | -- | -- |
| 09/06/2018 09/06/18 | Pending | -- | -- | -- |
| 08/24/2018 08/24/18 | For Sale | $349,950 | +25.2% | $94 / Sq Ft |
| 08/04/2014 08/04/14 | Sold | -- | -- | -- |
| 06/26/2014 06/26/14 | Pending | -- | -- | -- |
| 06/22/2014 06/22/14 | For Sale | $279,500 | +2.4% | $76 / Sq Ft |
| 02/14/2013 02/14/13 | Sold | -- | -- | -- |
| 01/20/2013 01/20/13 | Pending | -- | -- | -- |
| 12/05/2012 12/05/12 | For Sale | $273,000 | -- | $75 / Sq Ft |
Source: Heartland MLS
Tax History
| Year | Tax Paid | Tax Assessment Tax Assessment Total Assessment is a certain percentage of the fair market value that is determined by local assessors to be the total taxable value of land and additions on the property. | Land | Improvement |
|---|---|---|---|---|
| 2024 | $6,226 | $56,131 | $10,918 | $45,213 |
| 2023 | $5,300 | $47,092 | $9,093 | $37,999 |
| 2022 | $5,208 | $46,253 | $8,266 | $37,987 |
| 2021 | $5,106 | $43,125 | $8,266 | $34,859 |
| 2020 | $4,935 | $41,262 | $8,266 | $32,996 |
| 2019 | $4,671 | $39,020 | $6,530 | $32,490 |
| 2018 | $4,605 | $38,134 | $5,941 | $32,193 |
| 2017 | $4,612 | $37,030 | $5,941 | $31,089 |
| 2016 | $4,356 | $34,523 | $5,941 | $28,582 |
| 2015 | $4,073 | $32,488 | $5,941 | $26,547 |
| 2013 | -- | $29,176 | $5,941 | $23,235 |
Source: Public Records
Source: Heartland MLS
MLS Number: 1807816
APN: IP31700000-0019
Nearby Homes
- 4933 Alden Rd
- 7800 Alden Rd
- 7841 Alden Rd
- 7325 Oakview St
- 7231 Allman Rd
- 7233 Allman Rd
- 7221 Allman Rd
- 7223 Allman Rd
- 7217 Allman Rd
- 7219 Allman Rd
- 14905 W 71st Terrace
- 7615 Schweiger St
- 14838 W 81st Terrace
- 7923 Lakeview Ave
- 7227 Allman Dr
- 7229 Allman Dr
- 7220 Allman Dr
- 7209 Allman Dr
- 7249 Widmer Rd
- 13726 W 76th Cir
