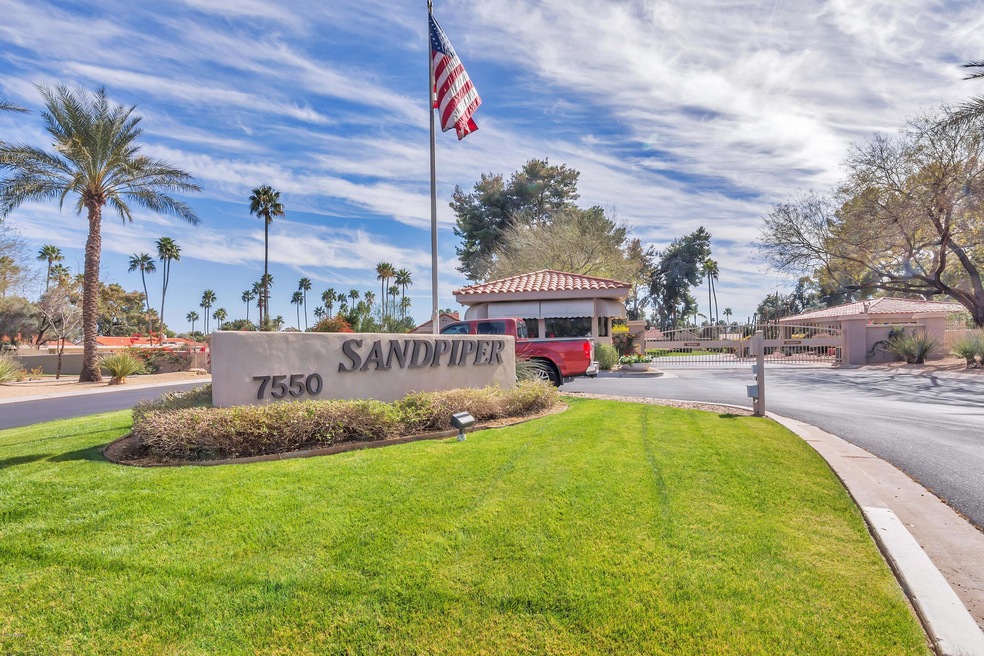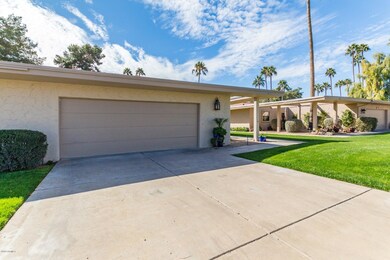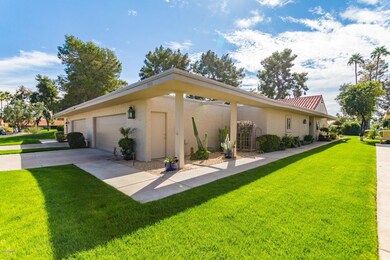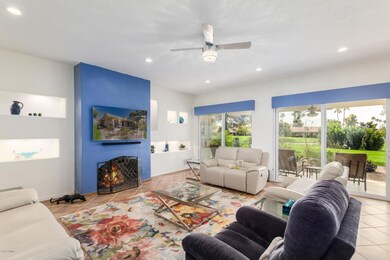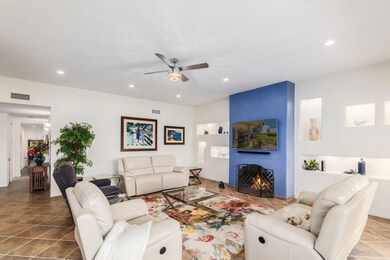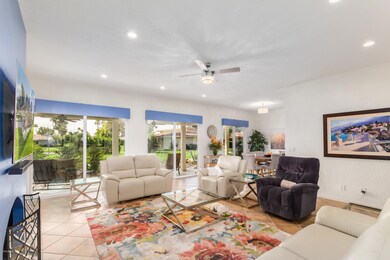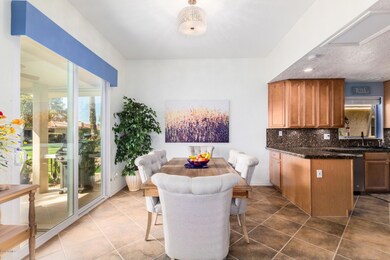
7617 E Casa Grande Rd Scottsdale, AZ 85258
McCormick Ranch NeighborhoodHighlights
- Golf Course Community
- Gated with Attendant
- Two Primary Bathrooms
- Kiva Elementary School Rated A
- Heated Spa
- Wood Flooring
About This Home
As of April 2019Welcome to Sandpiper, the premier McCormick Ranch 24/7 guard gated community surrounded by the lush fairways and serene lakes of McCormick Ranch Golf Club. Large open floor plan with a wall of sliding glass doors and private den office area. Dual master suites with ensuite bathrooms and walk-in closets. Upgrades throughout plus oversized 2 car garage with built-in storage closets. Large south facing covered patio overlooking the professionally landscaped backyard and greenbelt. Live close to all that Scottsdale has to offer. Can be sold as turn-key excluding artwork. Must see this beautiful home!!
Last Agent to Sell the Property
Russ Lyon Sotheby's International Realty License #BR509508000 Listed on: 02/27/2019

Property Details
Home Type
- Multi-Family
Est. Annual Taxes
- $1,974
Year Built
- Built in 1973
Lot Details
- 3,752 Sq Ft Lot
- Front and Back Yard Sprinklers
- Sprinklers on Timer
- Grass Covered Lot
HOA Fees
- $18 Monthly HOA Fees
Parking
- 2 Car Garage
- Garage Door Opener
Home Design
- Patio Home
- Property Attached
- Tile Roof
- Built-Up Roof
- Block Exterior
- Stucco
Interior Spaces
- 2,022 Sq Ft Home
- 1-Story Property
- Ceiling Fan
- Skylights
- Gas Fireplace
- Double Pane Windows
- Family Room with Fireplace
Kitchen
- Eat-In Kitchen
- Built-In Microwave
- Dishwasher
- Granite Countertops
Flooring
- Wood
- Carpet
- Laminate
- Tile
Bedrooms and Bathrooms
- 2 Bedrooms
- Two Primary Bathrooms
- Primary Bathroom is a Full Bathroom
- 2 Bathrooms
- Easy To Use Faucet Levers
Laundry
- Laundry in unit
- Dryer
- Washer
Accessible Home Design
- Grab Bar In Bathroom
- Doors with lever handles
- No Interior Steps
- Hard or Low Nap Flooring
Pool
- Heated Spa
- Heated Pool
Schools
- Kiva Elementary School
- Mohave Middle School
- Saguaro High School
Utilities
- Refrigerated Cooling System
- Heating Available
- High Speed Internet
- Cable TV Available
Listing and Financial Details
- Tax Lot 17
- Assessor Parcel Number 177-02-017
Community Details
Overview
- Tri City Association, Phone Number (480) 844-2224
- Mccormick Ranch Association, Phone Number (480) 860-1122
- Association Phone (480) 860-1122
- Built by Messinger
- Sandpiper Scottsdale No 2 Amd Subdivision
Recreation
- Golf Course Community
- Heated Community Pool
- Community Spa
Security
- Gated with Attendant
Ownership History
Purchase Details
Home Financials for this Owner
Home Financials are based on the most recent Mortgage that was taken out on this home.Purchase Details
Purchase Details
Home Financials for this Owner
Home Financials are based on the most recent Mortgage that was taken out on this home.Purchase Details
Home Financials for this Owner
Home Financials are based on the most recent Mortgage that was taken out on this home.Purchase Details
Home Financials for this Owner
Home Financials are based on the most recent Mortgage that was taken out on this home.Purchase Details
Home Financials for this Owner
Home Financials are based on the most recent Mortgage that was taken out on this home.Purchase Details
Purchase Details
Home Financials for this Owner
Home Financials are based on the most recent Mortgage that was taken out on this home.Purchase Details
Similar Homes in Scottsdale, AZ
Home Values in the Area
Average Home Value in this Area
Purchase History
| Date | Type | Sale Price | Title Company |
|---|---|---|---|
| Warranty Deed | $435,000 | Magnus Title Agency Llc | |
| Interfamily Deed Transfer | -- | None Available | |
| Interfamily Deed Transfer | -- | Pioneer Title Agency Inc | |
| Cash Sale Deed | $325,000 | Pioneer Title Agency Inc | |
| Cash Sale Deed | $300,000 | North American Title Company | |
| Interfamily Deed Transfer | -- | Great American Title Agency | |
| Special Warranty Deed | $185,000 | Great American Title Agency | |
| Trustee Deed | $172,805 | None Available | |
| Warranty Deed | $512,500 | Transnation Title Ins Co | |
| Warranty Deed | $133,800 | Transamerica Title Ins Co |
Mortgage History
| Date | Status | Loan Amount | Loan Type |
|---|---|---|---|
| Previous Owner | $25,000 | Credit Line Revolving | |
| Previous Owner | $120,000 | New Conventional | |
| Previous Owner | $120,000 | New Conventional | |
| Previous Owner | $400,000 | New Conventional | |
| Previous Owner | $50,000 | Credit Line Revolving |
Property History
| Date | Event | Price | Change | Sq Ft Price |
|---|---|---|---|---|
| 04/12/2019 04/12/19 | Sold | $435,000 | 0.0% | $215 / Sq Ft |
| 03/04/2019 03/04/19 | Pending | -- | -- | -- |
| 02/26/2019 02/26/19 | For Sale | $435,000 | +33.8% | $215 / Sq Ft |
| 11/02/2016 11/02/16 | Sold | $325,000 | -6.9% | $186 / Sq Ft |
| 10/11/2016 10/11/16 | Price Changed | $349,000 | -1.7% | $199 / Sq Ft |
| 05/11/2016 05/11/16 | Price Changed | $355,000 | -2.7% | $203 / Sq Ft |
| 04/22/2016 04/22/16 | For Sale | $365,000 | +21.7% | $208 / Sq Ft |
| 02/07/2014 02/07/14 | Sold | $300,000 | 0.0% | $171 / Sq Ft |
| 01/19/2014 01/19/14 | Pending | -- | -- | -- |
| 01/06/2014 01/06/14 | Price Changed | $300,000 | -4.8% | $171 / Sq Ft |
| 11/15/2013 11/15/13 | Price Changed | $315,000 | -3.1% | $180 / Sq Ft |
| 11/01/2013 11/01/13 | For Sale | $325,000 | -- | $186 / Sq Ft |
Tax History Compared to Growth
Tax History
| Year | Tax Paid | Tax Assessment Tax Assessment Total Assessment is a certain percentage of the fair market value that is determined by local assessors to be the total taxable value of land and additions on the property. | Land | Improvement |
|---|---|---|---|---|
| 2025 | $2,195 | $32,448 | -- | -- |
| 2024 | $2,170 | $30,903 | -- | -- |
| 2023 | $2,170 | $55,430 | $11,080 | $44,350 |
| 2022 | $2,059 | $41,070 | $8,210 | $32,860 |
| 2021 | $2,187 | $40,080 | $8,010 | $32,070 |
| 2020 | $2,168 | $36,320 | $7,260 | $29,060 |
| 2019 | $2,038 | $32,020 | $6,400 | $25,620 |
| 2018 | $1,974 | $28,810 | $5,760 | $23,050 |
| 2017 | $1,890 | $26,220 | $5,240 | $20,980 |
| 2016 | $1,853 | $25,700 | $5,140 | $20,560 |
| 2015 | $1,764 | $21,010 | $4,200 | $16,810 |
Agents Affiliated with this Home
-
Terry Brock

Seller's Agent in 2019
Terry Brock
Russ Lyon Sotheby's International Realty
(602) 799-0261
1 in this area
50 Total Sales
-
Karen Sauer

Seller Co-Listing Agent in 2019
Karen Sauer
Russ Lyon Sotheby's International Realty
(602) 819-2629
1 in this area
41 Total Sales
-
Jeff Hritsco

Buyer's Agent in 2019
Jeff Hritsco
Realty Executives
(406) 580-8885
3 in this area
61 Total Sales
-
Mark Dawson

Seller's Agent in 2016
Mark Dawson
Realty Executives
(480) 861-8557
2 Total Sales
-
Nancy Dawson

Seller Co-Listing Agent in 2016
Nancy Dawson
HomeSmart
(602) 509-1999
10 Total Sales
-
Justin Harper

Buyer's Agent in 2016
Justin Harper
RE/MAX
(480) 980-3604
3 in this area
42 Total Sales
Map
Source: Arizona Regional Multiple Listing Service (ARMLS)
MLS Number: 5888401
APN: 177-02-017
- 7615 E Tucson Rd
- 7646 E Miami Rd
- 7746 E Bisbee Rd
- 7232 N Vía Camello Del Norte Unit 3
- 7312 N Via Camello Del Norte Unit 95
- 7356 N Vía Camello Del Norte Unit 208
- 7424 N Vía Camello Del Norte Unit 185
- 7428 N Vía Camello Del Norte Unit 182
- 7500 E Mccormick Pkwy Unit 73
- 7500 E Mccormick Pkwy Unit 19
- 7500 E Mccormick Pkwy Unit 78
- 7500 E Mccormick Pkwy Unit 29
- 7810 E Vía Camello Unit 72
- 7027 N Scottsdale Rd Unit 229
- 7027 N Scottsdale Rd Unit 150
- 7401 N Scottsdale Rd Unit 7
- 7401 N Scottsdale Rd Unit 24
- 7275 N Scottsdale Rd Unit 1001
- 8005 N Vía de Lago
- 7405 N Vía Camello Del Norte Unit 137
