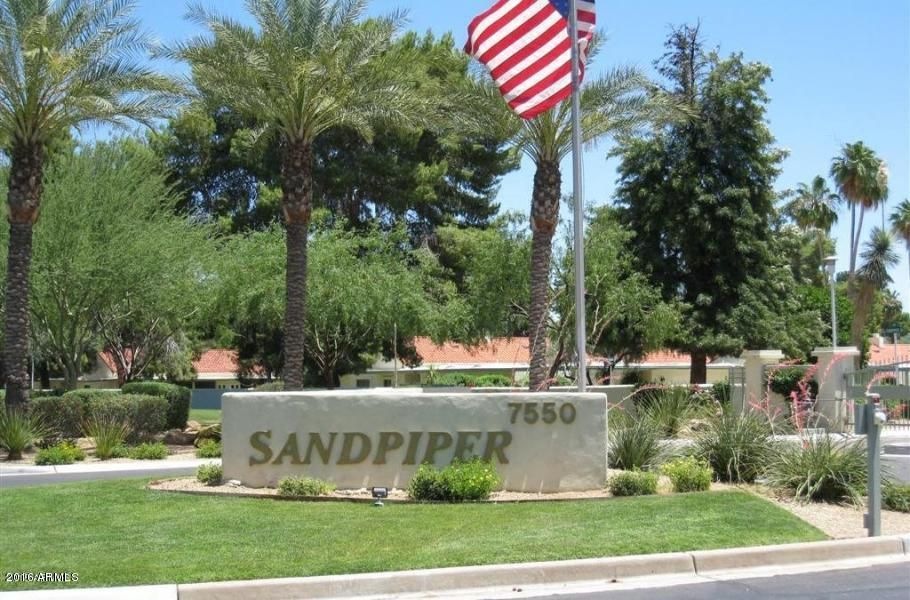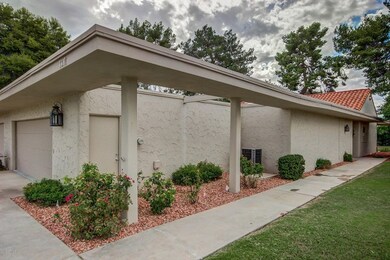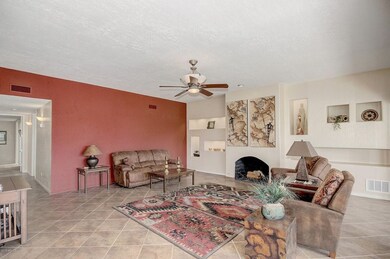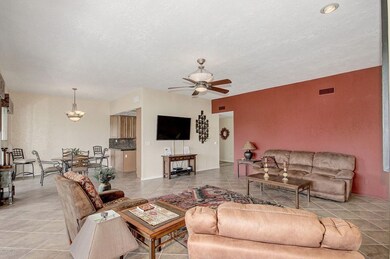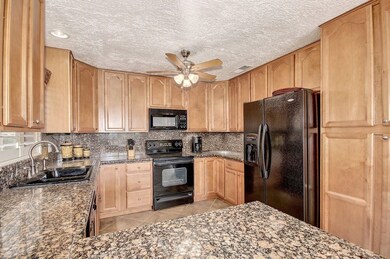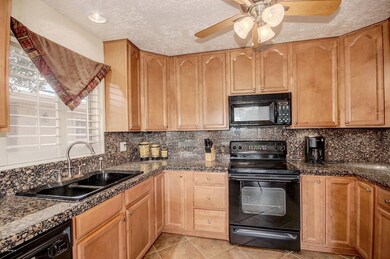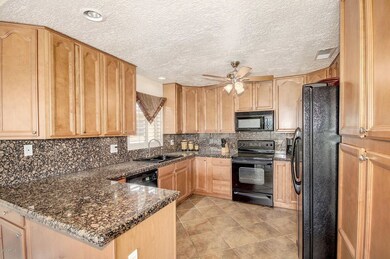
7617 E Casa Grande Rd Scottsdale, AZ 85258
McCormick Ranch NeighborhoodHighlights
- Golf Course Community
- Two Primary Bathrooms
- Granite Countertops
- Kiva Elementary School Rated A
- Community Lake
- Breakfast Bar
About This Home
As of April 2019FANTASTIC SCOTTSDALE LOCATION!
Unique patio home boasting over 1,750sqft, 2 master bedrooms, enclosed atrium, 3 sets of patio doors leading to large patio! Gas fireplace in spacious living room with 10' ceilings! Upgraded kitchen, tile flooring throughout and oversized two car garage with extra storage! Very unique guard gated community with over 33 acres of open landscaped common area, 8 swimming pools and only 160 homes in the entire community! Located in the heart of McCormick Ranch and close to everything Scottsdale has to offer! Move in ready with all furnishings included!
Last Agent to Sell the Property
Realty Executives License #SA644420000 Listed on: 04/22/2016

Property Details
Home Type
- Multi-Family
Est. Annual Taxes
- $1,764
Year Built
- Built in 1973
Lot Details
- 3,752 Sq Ft Lot
- Partially Fenced Property
- Block Wall Fence
- Front and Back Yard Sprinklers
- Grass Covered Lot
HOA Fees
Parking
- 2 Car Garage
Home Design
- Patio Home
- Property Attached
- Tile Roof
- Built-Up Roof
- Block Exterior
- Stucco
Interior Spaces
- 1,752 Sq Ft Home
- 1-Story Property
- Living Room with Fireplace
Kitchen
- Breakfast Bar
- Built-In Microwave
- Granite Countertops
Bedrooms and Bathrooms
- 2 Bedrooms
- Remodeled Bathroom
- Two Primary Bathrooms
- Primary Bathroom is a Full Bathroom
- 2 Bathrooms
Schools
- Kiva Elementary School
- Mohave Middle School
- Saguaro High School
Utilities
- Refrigerated Cooling System
- Heating Available
Listing and Financial Details
- Tax Lot 17
- Assessor Parcel Number 177-02-017
Community Details
Overview
- Association fees include ground maintenance, street maintenance, front yard maint
- Tri City Association, Phone Number (480) 844-2224
- Mccormick Ranch Association, Phone Number (480) 860-1122
- Association Phone (480) 860-1122
- Built by Messinger
- Sandpiper At Mccormick Ranch Subdivision
- Community Lake
Recreation
- Golf Course Community
Ownership History
Purchase Details
Home Financials for this Owner
Home Financials are based on the most recent Mortgage that was taken out on this home.Purchase Details
Purchase Details
Home Financials for this Owner
Home Financials are based on the most recent Mortgage that was taken out on this home.Purchase Details
Home Financials for this Owner
Home Financials are based on the most recent Mortgage that was taken out on this home.Purchase Details
Home Financials for this Owner
Home Financials are based on the most recent Mortgage that was taken out on this home.Purchase Details
Home Financials for this Owner
Home Financials are based on the most recent Mortgage that was taken out on this home.Purchase Details
Purchase Details
Home Financials for this Owner
Home Financials are based on the most recent Mortgage that was taken out on this home.Purchase Details
Similar Homes in Scottsdale, AZ
Home Values in the Area
Average Home Value in this Area
Purchase History
| Date | Type | Sale Price | Title Company |
|---|---|---|---|
| Warranty Deed | $435,000 | Magnus Title Agency Llc | |
| Interfamily Deed Transfer | -- | None Available | |
| Interfamily Deed Transfer | -- | Pioneer Title Agency Inc | |
| Cash Sale Deed | $325,000 | Pioneer Title Agency Inc | |
| Cash Sale Deed | $300,000 | North American Title Company | |
| Interfamily Deed Transfer | -- | Great American Title Agency | |
| Special Warranty Deed | $185,000 | Great American Title Agency | |
| Trustee Deed | $172,805 | None Available | |
| Warranty Deed | $512,500 | Transnation Title Ins Co | |
| Warranty Deed | $133,800 | Transamerica Title Ins Co |
Mortgage History
| Date | Status | Loan Amount | Loan Type |
|---|---|---|---|
| Previous Owner | $25,000 | Credit Line Revolving | |
| Previous Owner | $120,000 | New Conventional | |
| Previous Owner | $120,000 | New Conventional | |
| Previous Owner | $400,000 | New Conventional | |
| Previous Owner | $50,000 | Credit Line Revolving |
Property History
| Date | Event | Price | Change | Sq Ft Price |
|---|---|---|---|---|
| 04/12/2019 04/12/19 | Sold | $435,000 | 0.0% | $215 / Sq Ft |
| 03/04/2019 03/04/19 | Pending | -- | -- | -- |
| 02/26/2019 02/26/19 | For Sale | $435,000 | +33.8% | $215 / Sq Ft |
| 11/02/2016 11/02/16 | Sold | $325,000 | -6.9% | $186 / Sq Ft |
| 10/11/2016 10/11/16 | Price Changed | $349,000 | -1.7% | $199 / Sq Ft |
| 05/11/2016 05/11/16 | Price Changed | $355,000 | -2.7% | $203 / Sq Ft |
| 04/22/2016 04/22/16 | For Sale | $365,000 | +21.7% | $208 / Sq Ft |
| 02/07/2014 02/07/14 | Sold | $300,000 | 0.0% | $171 / Sq Ft |
| 01/19/2014 01/19/14 | Pending | -- | -- | -- |
| 01/06/2014 01/06/14 | Price Changed | $300,000 | -4.8% | $171 / Sq Ft |
| 11/15/2013 11/15/13 | Price Changed | $315,000 | -3.1% | $180 / Sq Ft |
| 11/01/2013 11/01/13 | For Sale | $325,000 | -- | $186 / Sq Ft |
Tax History Compared to Growth
Tax History
| Year | Tax Paid | Tax Assessment Tax Assessment Total Assessment is a certain percentage of the fair market value that is determined by local assessors to be the total taxable value of land and additions on the property. | Land | Improvement |
|---|---|---|---|---|
| 2025 | $2,195 | $32,448 | -- | -- |
| 2024 | $2,170 | $30,903 | -- | -- |
| 2023 | $2,170 | $55,430 | $11,080 | $44,350 |
| 2022 | $2,059 | $41,070 | $8,210 | $32,860 |
| 2021 | $2,187 | $40,080 | $8,010 | $32,070 |
| 2020 | $2,168 | $36,320 | $7,260 | $29,060 |
| 2019 | $2,038 | $32,020 | $6,400 | $25,620 |
| 2018 | $1,974 | $28,810 | $5,760 | $23,050 |
| 2017 | $1,890 | $26,220 | $5,240 | $20,980 |
| 2016 | $1,853 | $25,700 | $5,140 | $20,560 |
| 2015 | $1,764 | $21,010 | $4,200 | $16,810 |
Agents Affiliated with this Home
-
Terry Brock

Seller's Agent in 2019
Terry Brock
Russ Lyon Sotheby's International Realty
(602) 799-0261
1 in this area
50 Total Sales
-
Karen Sauer

Seller Co-Listing Agent in 2019
Karen Sauer
Russ Lyon Sotheby's International Realty
(602) 819-2629
1 in this area
41 Total Sales
-
Jeff Hritsco

Buyer's Agent in 2019
Jeff Hritsco
Realty Executives
(406) 580-8885
3 in this area
61 Total Sales
-
Mark Dawson

Seller's Agent in 2016
Mark Dawson
Realty Executives
(480) 861-8557
2 Total Sales
-
Nancy Dawson

Seller Co-Listing Agent in 2016
Nancy Dawson
HomeSmart
(602) 509-1999
10 Total Sales
-
Justin Harper

Buyer's Agent in 2016
Justin Harper
RE/MAX
(480) 980-3604
3 in this area
42 Total Sales
Map
Source: Arizona Regional Multiple Listing Service (ARMLS)
MLS Number: 5432415
APN: 177-02-017
- 7615 E Tucson Rd
- 7646 E Miami Rd
- 7746 E Bisbee Rd
- 7232 N Vía Camello Del Norte Unit 3
- 7312 N Via Camello Del Norte Unit 95
- 7348 N Vía Camello Del Norte Unit 223
- 7356 N Vía Camello Del Norte Unit 208
- 7424 N Vía Camello Del Norte Unit 185
- 7428 N Vía Camello Del Norte Unit 182
- 7810 E Vía Camello Unit 72
- 7500 E Mccormick Pkwy Unit 73
- 7500 E Mccormick Pkwy Unit 19
- 7500 E Mccormick Pkwy Unit 78
- 7500 E Mccormick Pkwy Unit 29
- 7027 N Scottsdale Rd Unit 229
- 7027 N Scottsdale Rd Unit 150
- 7405 N Vía Camello Del Norte Unit 137
- 7329 N Vía Camello Del Norte Unit 117
- 7000 N Vía Camello Del Sur Unit 37
- 7401 N Scottsdale Rd Unit 7
