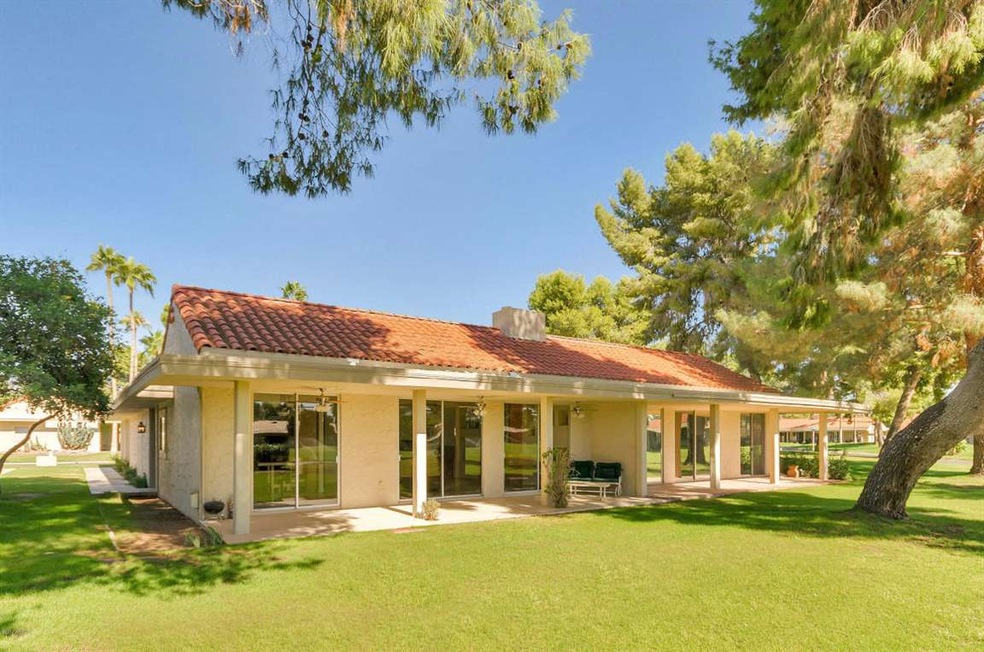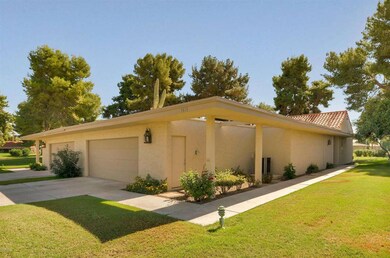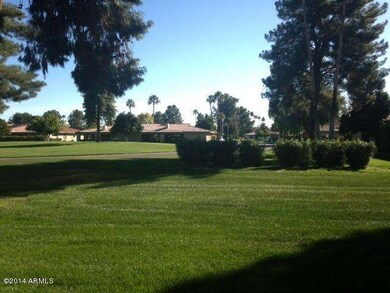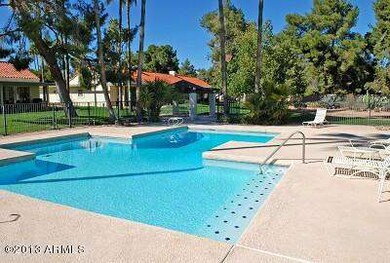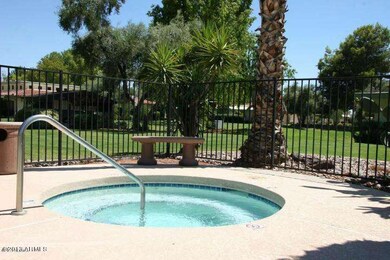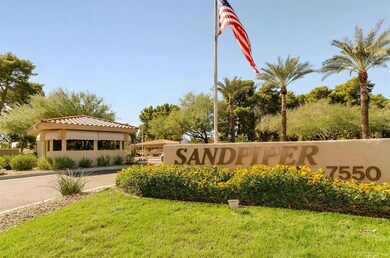
7617 E Casa Grande Rd Scottsdale, AZ 85258
McCormick Ranch NeighborhoodHighlights
- Golf Course Community
- Gated with Attendant
- 1 Fireplace
- Kiva Elementary School Rated A
- Community Lake
- Granite Countertops
About This Home
As of April 2019Looking for something truly special? An amazing value in Sandpiper! This exceptional community offers something most others don't! Amazing views, lush green lawns; no tiny enclosed patios here! One of Scottsdale's finest resort-style communities, tucked in amongst the lush fairways & serene lakes of McCormick Ranch Golf Club. This fabulous dual master unit has one of the best locations in the community. 24/7 Guard Gated community. Remodeled kitchen with granite countertops & upgraded maple cabinets, remodeled baths, tile floors. Great room floor plan offers 10' ceilings, fireplace & ample living space with exceptional views of the expansive common area along with a large private courtyard/atrium. Owner occupied and beautifully cared for. Custom wood shutters included but not shown. shutters for the floor to ceiling windows in the great room are currently in the garage. All appliances are included. Split masters both with walk-in closets and floor to ceiling windows with separate exits to the private courtyard. HOA includes so much! Full exterior maintenance, roof repair and replacement, front and rear landscaping, blanket homeowner's insurance, 8 gorgeous swimming pools, spa and all common area maintenance. And of course, 24 hour on site guard at the gate for your security and peace of mind.
Last Agent to Sell the Property
Michelle Campbell
Long Realty Partners License #SA503956000 Listed on: 11/01/2013
Property Details
Home Type
- Multi-Family
Est. Annual Taxes
- $1,411
Year Built
- Built in 1973
Lot Details
- 3,752 Sq Ft Lot
- Private Yard
- Grass Covered Lot
HOA Fees
Parking
- 2.5 Car Garage
Home Design
- Patio Home
- Property Attached
- Tile Roof
- Built-Up Roof
- Block Exterior
Interior Spaces
- 1,752 Sq Ft Home
- 1-Story Property
- Ceiling height of 9 feet or more
- Ceiling Fan
- 1 Fireplace
Kitchen
- Breakfast Bar
- Built-In Microwave
- Granite Countertops
Flooring
- Carpet
- Tile
Bedrooms and Bathrooms
- 2 Bedrooms
- 2 Bathrooms
- Dual Vanity Sinks in Primary Bathroom
Outdoor Features
- Covered patio or porch
Schools
- Kiva Elementary School
- Mohave Middle School
- Sahuaro High School
Utilities
- Refrigerated Cooling System
- Heating Available
- High Speed Internet
- Cable TV Available
Listing and Financial Details
- Tax Lot 17
- Assessor Parcel Number 177-02-017
Community Details
Overview
- Association fees include roof repair, insurance, ground maintenance, street maintenance, front yard maint, roof replacement, maintenance exterior
- Sandpiper Association, Phone Number (480) 998-1802
- Mccormick Ranch Association, Phone Number (480) 860-1122
- Association Phone (480) 860-1122
- Sandpiper Scottsdale Subdivision
- Community Lake
Recreation
- Golf Course Community
- Heated Community Pool
- Community Spa
- Bike Trail
Security
- Gated with Attendant
Ownership History
Purchase Details
Home Financials for this Owner
Home Financials are based on the most recent Mortgage that was taken out on this home.Purchase Details
Purchase Details
Home Financials for this Owner
Home Financials are based on the most recent Mortgage that was taken out on this home.Purchase Details
Home Financials for this Owner
Home Financials are based on the most recent Mortgage that was taken out on this home.Purchase Details
Home Financials for this Owner
Home Financials are based on the most recent Mortgage that was taken out on this home.Purchase Details
Home Financials for this Owner
Home Financials are based on the most recent Mortgage that was taken out on this home.Purchase Details
Purchase Details
Home Financials for this Owner
Home Financials are based on the most recent Mortgage that was taken out on this home.Purchase Details
Similar Homes in the area
Home Values in the Area
Average Home Value in this Area
Purchase History
| Date | Type | Sale Price | Title Company |
|---|---|---|---|
| Warranty Deed | $435,000 | Magnus Title Agency Llc | |
| Interfamily Deed Transfer | -- | None Available | |
| Interfamily Deed Transfer | -- | Pioneer Title Agency Inc | |
| Cash Sale Deed | $325,000 | Pioneer Title Agency Inc | |
| Cash Sale Deed | $300,000 | North American Title Company | |
| Interfamily Deed Transfer | -- | Great American Title Agency | |
| Special Warranty Deed | $185,000 | Great American Title Agency | |
| Trustee Deed | $172,805 | None Available | |
| Warranty Deed | $512,500 | Transnation Title Ins Co | |
| Warranty Deed | $133,800 | Transamerica Title Ins Co |
Mortgage History
| Date | Status | Loan Amount | Loan Type |
|---|---|---|---|
| Previous Owner | $25,000 | Credit Line Revolving | |
| Previous Owner | $120,000 | New Conventional | |
| Previous Owner | $120,000 | New Conventional | |
| Previous Owner | $400,000 | New Conventional | |
| Previous Owner | $50,000 | Credit Line Revolving |
Property History
| Date | Event | Price | Change | Sq Ft Price |
|---|---|---|---|---|
| 04/12/2019 04/12/19 | Sold | $435,000 | 0.0% | $215 / Sq Ft |
| 03/04/2019 03/04/19 | Pending | -- | -- | -- |
| 02/26/2019 02/26/19 | For Sale | $435,000 | +33.8% | $215 / Sq Ft |
| 11/02/2016 11/02/16 | Sold | $325,000 | -6.9% | $186 / Sq Ft |
| 10/11/2016 10/11/16 | Price Changed | $349,000 | -1.7% | $199 / Sq Ft |
| 05/11/2016 05/11/16 | Price Changed | $355,000 | -2.7% | $203 / Sq Ft |
| 04/22/2016 04/22/16 | For Sale | $365,000 | +21.7% | $208 / Sq Ft |
| 02/07/2014 02/07/14 | Sold | $300,000 | 0.0% | $171 / Sq Ft |
| 01/19/2014 01/19/14 | Pending | -- | -- | -- |
| 01/06/2014 01/06/14 | Price Changed | $300,000 | -4.8% | $171 / Sq Ft |
| 11/15/2013 11/15/13 | Price Changed | $315,000 | -3.1% | $180 / Sq Ft |
| 11/01/2013 11/01/13 | For Sale | $325,000 | -- | $186 / Sq Ft |
Tax History Compared to Growth
Tax History
| Year | Tax Paid | Tax Assessment Tax Assessment Total Assessment is a certain percentage of the fair market value that is determined by local assessors to be the total taxable value of land and additions on the property. | Land | Improvement |
|---|---|---|---|---|
| 2025 | $2,195 | $32,448 | -- | -- |
| 2024 | $2,170 | $30,903 | -- | -- |
| 2023 | $2,170 | $55,430 | $11,080 | $44,350 |
| 2022 | $2,059 | $41,070 | $8,210 | $32,860 |
| 2021 | $2,187 | $40,080 | $8,010 | $32,070 |
| 2020 | $2,168 | $36,320 | $7,260 | $29,060 |
| 2019 | $2,038 | $32,020 | $6,400 | $25,620 |
| 2018 | $1,974 | $28,810 | $5,760 | $23,050 |
| 2017 | $1,890 | $26,220 | $5,240 | $20,980 |
| 2016 | $1,853 | $25,700 | $5,140 | $20,560 |
| 2015 | $1,764 | $21,010 | $4,200 | $16,810 |
Agents Affiliated with this Home
-
Terry Brock

Seller's Agent in 2019
Terry Brock
Russ Lyon Sotheby's International Realty
(602) 799-0261
1 in this area
50 Total Sales
-
Karen Sauer

Seller Co-Listing Agent in 2019
Karen Sauer
Russ Lyon Sotheby's International Realty
(602) 819-2629
1 in this area
41 Total Sales
-
Jeff Hritsco

Buyer's Agent in 2019
Jeff Hritsco
Realty Executives
(406) 580-8885
3 in this area
61 Total Sales
-
Mark Dawson

Seller's Agent in 2016
Mark Dawson
Realty Executives
(480) 861-8557
2 Total Sales
-
Nancy Dawson

Seller Co-Listing Agent in 2016
Nancy Dawson
HomeSmart
(602) 509-1999
10 Total Sales
-
Justin Harper

Buyer's Agent in 2016
Justin Harper
RE/MAX
(480) 980-3604
3 in this area
42 Total Sales
Map
Source: Arizona Regional Multiple Listing Service (ARMLS)
MLS Number: 5023891
APN: 177-02-017
- 7615 E Tucson Rd
- 7646 E Miami Rd
- 7746 E Bisbee Rd
- 7232 N Vía Camello Del Norte Unit 3
- 7312 N Via Camello Del Norte Unit 95
- 7356 N Vía Camello Del Norte Unit 208
- 7424 N Vía Camello Del Norte Unit 185
- 7428 N Vía Camello Del Norte Unit 182
- 7500 E Mccormick Pkwy Unit 73
- 7500 E Mccormick Pkwy Unit 19
- 7500 E Mccormick Pkwy Unit 78
- 7500 E Mccormick Pkwy Unit 29
- 7810 E Vía Camello Unit 72
- 7027 N Scottsdale Rd Unit 229
- 7027 N Scottsdale Rd Unit 150
- 7401 N Scottsdale Rd Unit 7
- 7401 N Scottsdale Rd Unit 24
- 7275 N Scottsdale Rd Unit 1001
- 8005 N Vía de Lago
- 7405 N Vía Camello Del Norte Unit 137
