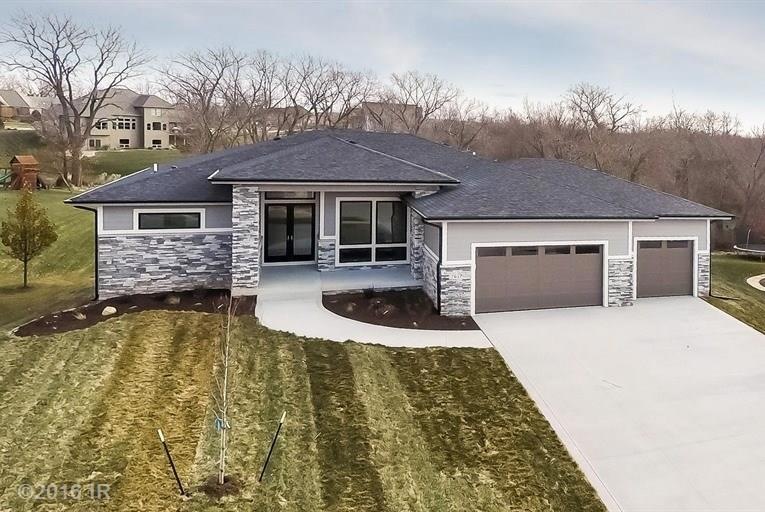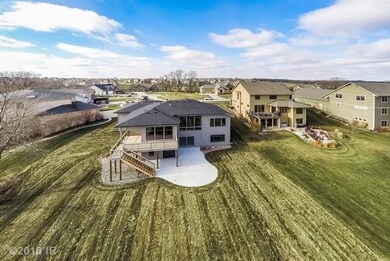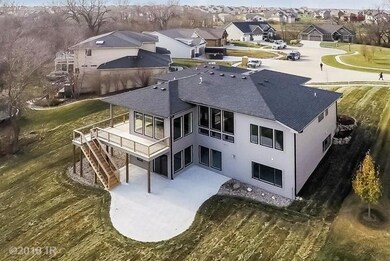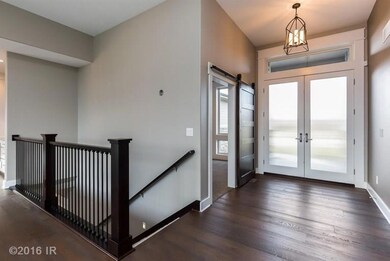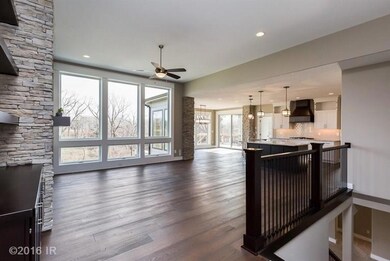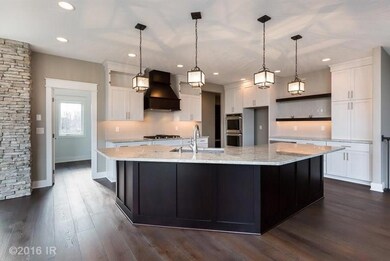
7617 Silverstone Ct Grimes, IA 50111
Westridge NeighborhoodHighlights
- Newly Remodeled
- 0.83 Acre Lot
- Wood Flooring
- Henry A. Wallace Elementary School Rated A
- Ranch Style House
- Main Floor Primary Bedroom
About This Home
As of July 2023New walkout ranch home on over 3/4 acre walkout lot in wonderful Silverstone neighborhood! Oversized partially covered deck overlooks the beautiful heavily treed lot! Main lvl has office off entry and lrg kitchen w/cabinets to the ceiling, wood hood, LED undercab lighting, gas cooktop, double oven, built-in m/o, lrg pantry, granite, & hardwood flrs. Great rm, entry & office have 11 ft ceilings! Mudrm has custom built-in lockers. Master has huge walk-in tile shower, w/p tub & dbl granite vanity. W/O lower lvl has 3 addtl bdrms and 2 full baths, wet bar w/island and large family room w/fireplace. Home includes Andersen windows, zoned heating/cooling, 2x6 construction, irrig, 2 sump pits w/cross tiling, passive radon system, wired for security, plumbed central vac, insulated garage, front landscaping & wired for audio & surround sound.
Home Details
Home Type
- Single Family
Est. Annual Taxes
- $14,304
Year Built
- Built in 2016 | Newly Remodeled
Home Design
- Ranch Style House
- Asphalt Shingled Roof
- Stone Siding
Interior Spaces
- 2,146 Sq Ft Home
- Wet Bar
- 2 Fireplaces
- Family Room Downstairs
- Den
- Walk-Out Basement
- Laundry on main level
Kitchen
- Eat-In Kitchen
- Stove
- Microwave
- Dishwasher
Flooring
- Wood
- Carpet
- Tile
Bedrooms and Bathrooms
- 4 Bedrooms | 1 Primary Bedroom on Main
Home Security
- Home Security System
- Fire and Smoke Detector
Parking
- 3 Car Attached Garage
- Driveway
Additional Features
- 0.83 Acre Lot
- Forced Air Heating and Cooling System
Community Details
- No Home Owners Association
- Built by Heuton Homes
Listing and Financial Details
- Assessor Parcel Number 24100993733226
Ownership History
Purchase Details
Home Financials for this Owner
Home Financials are based on the most recent Mortgage that was taken out on this home.Purchase Details
Home Financials for this Owner
Home Financials are based on the most recent Mortgage that was taken out on this home.Purchase Details
Home Financials for this Owner
Home Financials are based on the most recent Mortgage that was taken out on this home.Purchase Details
Similar Homes in the area
Home Values in the Area
Average Home Value in this Area
Purchase History
| Date | Type | Sale Price | Title Company |
|---|---|---|---|
| Warranty Deed | $805,000 | None Listed On Document | |
| Warranty Deed | -- | None Available | |
| Warranty Deed | $155,000 | None Available | |
| Warranty Deed | $179,500 | None Available |
Mortgage History
| Date | Status | Loan Amount | Loan Type |
|---|---|---|---|
| Previous Owner | $104,000 | Future Advance Clause Open End Mortgage | |
| Previous Owner | $510,400 | No Value Available | |
| Previous Owner | $68,000 | Credit Line Revolving | |
| Previous Owner | $549,600 | New Conventional | |
| Previous Owner | $156,000 | Future Advance Clause Open End Mortgage | |
| Previous Owner | $156,000 | Future Advance Clause Open End Mortgage |
Property History
| Date | Event | Price | Change | Sq Ft Price |
|---|---|---|---|---|
| 07/14/2023 07/14/23 | Sold | $805,000 | -1.8% | $378 / Sq Ft |
| 06/19/2023 06/19/23 | Pending | -- | -- | -- |
| 06/14/2023 06/14/23 | For Sale | $820,000 | +19.4% | $385 / Sq Ft |
| 04/05/2017 04/05/17 | Sold | $687,000 | -1.8% | $320 / Sq Ft |
| 04/05/2017 04/05/17 | Pending | -- | -- | -- |
| 09/30/2016 09/30/16 | For Sale | $699,900 | +351.5% | $326 / Sq Ft |
| 05/08/2015 05/08/15 | Sold | $155,000 | -11.4% | -- |
| 05/08/2015 05/08/15 | Pending | -- | -- | -- |
| 02/23/2015 02/23/15 | For Sale | $174,900 | -- | -- |
Tax History Compared to Growth
Tax History
| Year | Tax Paid | Tax Assessment Tax Assessment Total Assessment is a certain percentage of the fair market value that is determined by local assessors to be the total taxable value of land and additions on the property. | Land | Improvement |
|---|---|---|---|---|
| 2024 | $14,304 | $852,800 | $234,000 | $618,800 |
| 2023 | $12,992 | $852,800 | $234,000 | $618,800 |
| 2022 | $14,514 | $690,200 | $197,300 | $492,900 |
| 2021 | $14,704 | $690,200 | $197,300 | $492,900 |
| 2020 | $14,458 | $666,000 | $191,600 | $474,400 |
| 2019 | $15,674 | $666,000 | $191,600 | $474,400 |
| 2018 | $15,272 | $669,100 | $189,400 | $479,700 |
| 2017 | $3,428 | $669,100 | $189,400 | $479,700 |
| 2016 | $8 | $145,400 | $145,400 | $0 |
| 2015 | $8 | $370 | $370 | $0 |
| 2014 | $8 | $370 | $370 | $0 |
Agents Affiliated with this Home
-
Tammy Heckart

Seller's Agent in 2023
Tammy Heckart
RE/MAX
(515) 599-8807
3 in this area
1,393 Total Sales
-
Caryn Helgeson

Buyer's Agent in 2023
Caryn Helgeson
Iowa Realty Beaverdale
(515) 577-9556
11 in this area
173 Total Sales
-
Joey Plummer

Seller's Agent in 2017
Joey Plummer
Iowa Realty Mills Crossing
(515) 238-7743
22 in this area
79 Total Sales
-
Marc Lee

Seller's Agent in 2015
Marc Lee
RE/MAX
(515) 988-2568
5 in this area
359 Total Sales
-
Jill Olofson

Seller Co-Listing Agent in 2015
Jill Olofson
RE/MAX
(515) 991-9452
1 in this area
33 Total Sales
Map
Source: Des Moines Area Association of REALTORS®
MLS Number: 526493
APN: 241-00993733226
- 10612 NW 75th Place
- 10625 NW 75th Place
- 10518 NW 75th Place
- 7401 NW 107th St
- 10508 NW 74th Place
- 7580 NW 100th St
- 1501 Mocking Bird Ln
- 10558 NW 80th Ave
- 2150 NE 18th St Unit 101
- 916 NE Silkwood St
- 8019 NW 106th Ct
- 8027 NW 106th Ct
- 32 Crosshaven Plat 9 St
- 31 Crosshaven Plat 9 St
- 30 Crosshaven Plat 9 St
- 36 Crosshaven Plat 9 St
- 35 Crosshaven Plat 9 St
- 34 Crosshaven Plat 9 St
- 33 Crosshaven Plat 9 St
- 29 Crosshaven Plat 9 St
