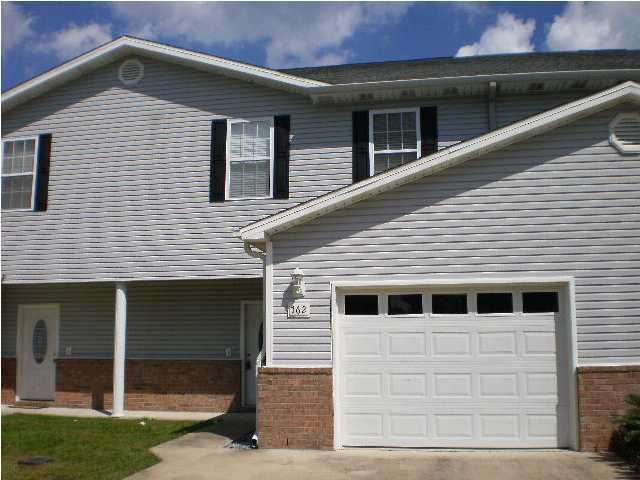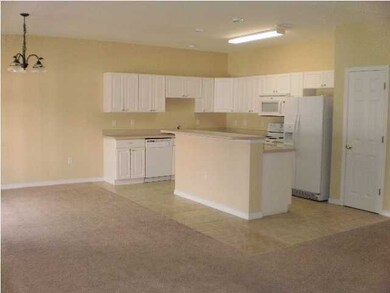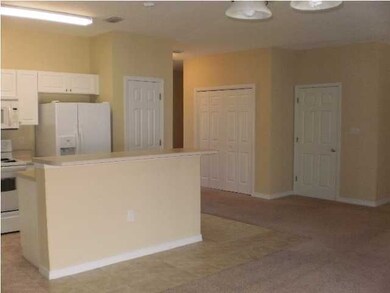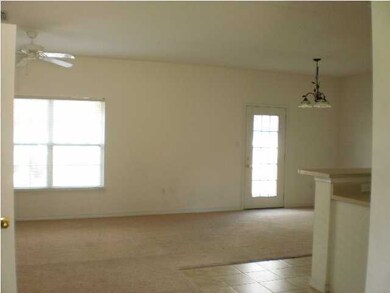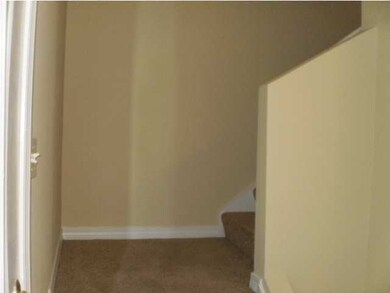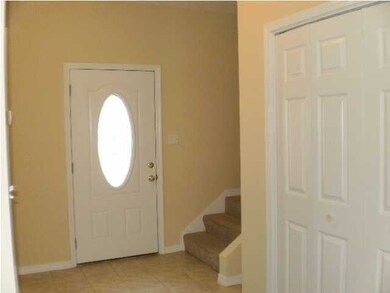
762 Shady St Fort Walton Beach, FL 32547
Wright NeighborhoodHighlights
- Vaulted Ceiling
- Walk-In Pantry
- Double Pane Windows
- Choctawhatchee Senior High School Rated A-
- Oversized Parking
- Woodwork
About This Home
As of September 2016Price reduced. Owner says sell!!
Spacious home with a huge Master Suite, two full baths and one half bath. One car garage, lawn care included in the rent. Well located off of Lewis Turner, so it's easy to get to Eglin or Hurlburt. The open kitchen has an island and breakfast bar. The self cleaning oven and built in microwave along with the dishwasher, make cooking and clean up a breeze. This is a great family home, or lots of space for guests to come visit now that you live near the beach! The full size washer and dryer remain with the home.Now vacant and move in ready.
Last Agent to Sell the Property
JW Turner
PMA Real Estate Sales Inc License #478135 Listed on: 07/02/2016
Last Buyer's Agent
Joseph Richardson
Century 21 Hill Minger Agency
Townhouse Details
Home Type
- Townhome
Est. Annual Taxes
- $1,546
Year Built
- Built in 2006
Lot Details
- 1,742 Sq Ft Lot
- Lot Dimensions are 28x67
- Property fronts a county road
- Property fronts an easement
- Sprinkler System
- Lawn Pump
HOA Fees
- $25 Monthly HOA Fees
Parking
- 1 Car Garage
- Oversized Parking
- Automatic Garage Door Opener
Home Design
- Frame Construction
- Composition Shingle Roof
- Vinyl Siding
- Vinyl Trim
- Three Sided Brick Exterior Elevation
Interior Spaces
- 1,700 Sq Ft Home
- 2-Story Property
- Woodwork
- Vaulted Ceiling
- Ceiling Fan
- Recessed Lighting
- Double Pane Windows
- Window Treatments
- Insulated Doors
- Entrance Foyer
- Dining Room
Kitchen
- Breakfast Bar
- Walk-In Pantry
- Electric Oven or Range
- <<selfCleaningOvenToken>>
- <<microwave>>
- Ice Maker
- Dishwasher
- Kitchen Island
Flooring
- Painted or Stained Flooring
- Wall to Wall Carpet
- Tile
Bedrooms and Bathrooms
- 3 Bedrooms
- Cultured Marble Bathroom Countertops
Laundry
- Dryer
- Washer
Home Security
Schools
- Wright Elementary School
- Pryor Middle School
- Choctawhatchee High School
Utilities
- High Efficiency Air Conditioning
- Central Heating and Cooling System
- High Efficiency Heating System
- Electric Water Heater
- Cable TV Available
Additional Features
- Energy-Efficient Doors
- Open Patio
Listing and Financial Details
- Assessor Parcel Number 35-1S-24-1000-0000-0020
Community Details
Overview
- Association fees include ground keeping
- Eagles Nest Subdivision
- The community has rules related to covenants, exclusive easements
Pet Policy
- Pets Allowed
Security
- Fire and Smoke Detector
Ownership History
Purchase Details
Home Financials for this Owner
Home Financials are based on the most recent Mortgage that was taken out on this home.Purchase Details
Home Financials for this Owner
Home Financials are based on the most recent Mortgage that was taken out on this home.Similar Homes in Fort Walton Beach, FL
Home Values in the Area
Average Home Value in this Area
Purchase History
| Date | Type | Sale Price | Title Company |
|---|---|---|---|
| Warranty Deed | $150,000 | Old South Land Title | |
| Warranty Deed | $130,500 | None Available |
Mortgage History
| Date | Status | Loan Amount | Loan Type |
|---|---|---|---|
| Open | $147,283 | FHA | |
| Previous Owner | $137,000 | Unknown | |
| Previous Owner | $55,000 | Balloon |
Property History
| Date | Event | Price | Change | Sq Ft Price |
|---|---|---|---|---|
| 07/15/2025 07/15/25 | Pending | -- | -- | -- |
| 07/08/2025 07/08/25 | For Sale | $274,000 | 0.0% | $162 / Sq Ft |
| 07/05/2024 07/05/24 | Rented | $1,850 | 0.0% | -- |
| 06/29/2024 06/29/24 | For Rent | $1,850 | 0.0% | -- |
| 10/21/2021 10/21/21 | Off Market | $150,000 | -- | -- |
| 12/11/2019 12/11/19 | Off Market | $1,250 | -- | -- |
| 05/29/2019 05/29/19 | Rented | $1,500 | 0.0% | -- |
| 05/29/2019 05/29/19 | Under Contract | -- | -- | -- |
| 05/23/2019 05/23/19 | For Rent | $1,500 | +15.4% | -- |
| 02/20/2018 02/20/18 | Off Market | $1,300 | -- | -- |
| 09/20/2016 09/20/16 | Sold | $150,000 | 0.0% | $88 / Sq Ft |
| 08/11/2016 08/11/16 | Pending | -- | -- | -- |
| 07/02/2016 07/02/16 | For Sale | $150,000 | 0.0% | $88 / Sq Ft |
| 03/21/2016 03/21/16 | Rented | $1,300 | 0.0% | -- |
| 03/21/2016 03/21/16 | Under Contract | -- | -- | -- |
| 03/18/2016 03/18/16 | For Rent | $1,300 | +4.0% | -- |
| 03/01/2013 03/01/13 | Rented | $1,250 | 0.0% | -- |
| 03/01/2013 03/01/13 | Under Contract | -- | -- | -- |
| 01/11/2013 01/11/13 | For Rent | $1,250 | -- | -- |
Tax History Compared to Growth
Tax History
| Year | Tax Paid | Tax Assessment Tax Assessment Total Assessment is a certain percentage of the fair market value that is determined by local assessors to be the total taxable value of land and additions on the property. | Land | Improvement |
|---|---|---|---|---|
| 2024 | $2,992 | $272,489 | $32,000 | $240,489 |
| 2023 | $2,992 | $265,411 | $32,000 | $233,411 |
| 2022 | $2,680 | $229,653 | $32,000 | $197,653 |
| 2021 | $2,369 | $184,615 | $32,000 | $152,615 |
| 2020 | $2,167 | $167,385 | $32,000 | $135,385 |
| 2019 | $1,484 | $151,267 | $32,000 | $119,267 |
| 2018 | $1,837 | $138,356 | $0 | $0 |
| 2017 | $1,716 | $128,708 | $0 | $0 |
| 2016 | $1,616 | $121,952 | $0 | $0 |
| 2015 | $1,546 | $114,970 | $0 | $0 |
| 2014 | $1,509 | $112,100 | $0 | $0 |
Agents Affiliated with this Home
-
Joseph Richardson
J
Seller's Agent in 2025
Joseph Richardson
Richardson Realty International Inc
(850) 830-3912
5 in this area
31 Total Sales
-
David Borden
D
Buyer's Agent in 2025
David Borden
Coldwell Banker Realty
(850) 974-8588
7 Total Sales
-
W
Seller Co-Listing Agent in 2019
Wma Rental Department
Century 21 Hill Minger Agency
-
J
Seller's Agent in 2016
JW Turner
PMA Real Estate Sales Inc
Map
Source: Emerald Coast Association of REALTORS®
MLS Number: 746683
APN: 35-1S-24-1000-0000-0020
- 818 Lark St Unit 1, 2, 3, 4
- 816 Lark St Unit 5, 6, 7, 8
- 1961 Chesapeake Ridge
- 1181 Cathridge Trace
- 1950 Waterford Ridge Rd
- 508 Parkview Rd NW Unit A, B & C
- 1174 Witshire Ct
- 518 Parkview Rd NW Unit A
- 1180 Brookridge Trace
- 1184 Witshire Ct
- 1190 Witshire Ct
- 1013 Gloria Ave
- 1002 Hondo Ave
- 947 Ashley Ln Unit D
- 946 Ashley Ln Unit C
- 1405 Ariel Ln
- 947 Holbrook Cir
- 940 Central Ave Unit 15
- 45 Cinderella Ln NW
- 941 Ashley Ln Unit D
