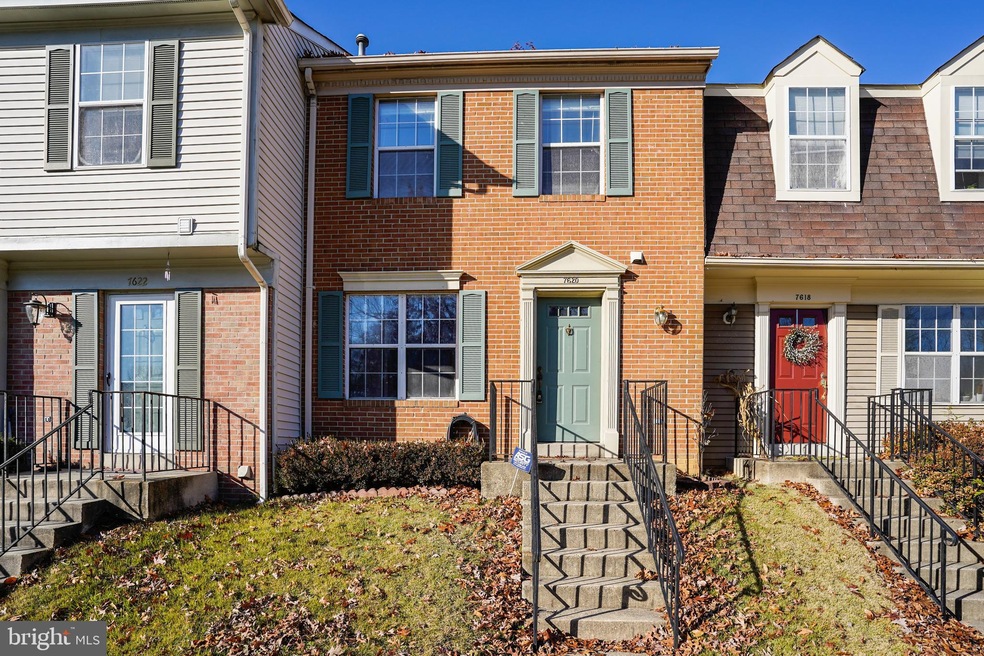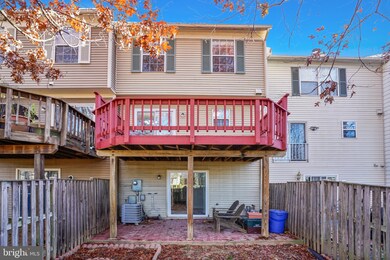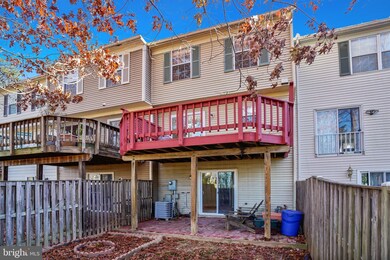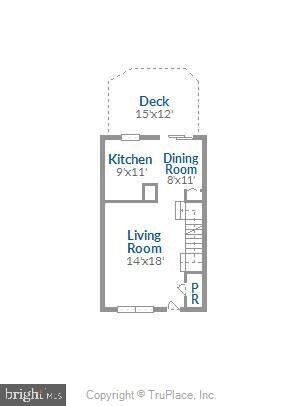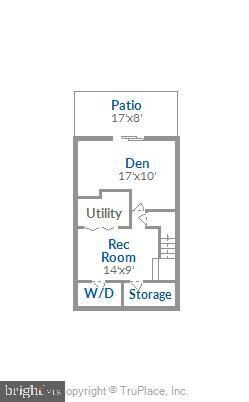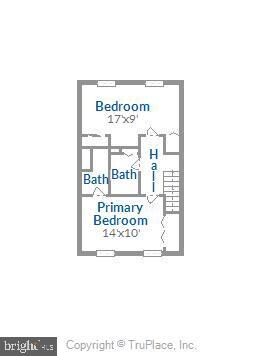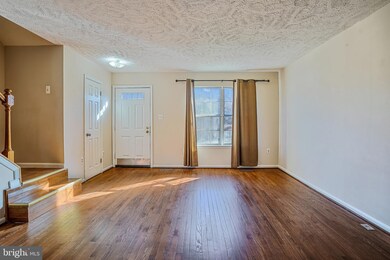
7620 Whitly Way Lorton, VA 22079
Pohick NeighborhoodHighlights
- Traditional Floor Plan
- Backs to Trees or Woods
- Tennis Courts
- Traditional Architecture
- Game Room
- 3-minute walk to Sheffield Park
About This Home
As of January 2021Fantastic opportunity to own this turnkey 3 level, 2 bedroom 2.5 bath Townhome nestled in a charming well located community*Main level Hardwood floors in living and dining area*Country kitchen with table space* Relax on the main level rear deck or enjoy the rear yard with privacy fencing from the walk out finished basement level* Lower level complete with recreation room, Den/study, large laundry room and unfinished area for future full bath. Upper level complete with 2 master bedrooms and 2 full baths. 2 assigned parking spots directly in front of home (#164)along with visitors spaces and available street parking* *Community has Tennis court, Tot Lots and a paved walking path that leads to Lorton Town Center, VRE, Bus, etc. Minutes to Ft Belvoir, Wegmans, I95, Springfield Metro, shopping* Surrounded by thousands of acres of public parks, Pohick regional park(pool, boat launch ,camping, golf), Elizabeth Hartwell National Wildlife refuge, Mason Neck State park, Meadowood recreation area (equestrian, mountain biking), hiking)
Last Agent to Sell the Property
RE/MAX Realty Group License #0225001457 Listed on: 12/06/2020

Townhouse Details
Home Type
- Townhome
Est. Annual Taxes
- $3,847
Year Built
- Built in 1986
Lot Details
- 1,440 Sq Ft Lot
- Wood Fence
- Back Yard Fenced
- Backs to Trees or Woods
- Property is in excellent condition
HOA Fees
- $86 Monthly HOA Fees
Home Design
- Traditional Architecture
- Aluminum Siding
Interior Spaces
- Property has 3 Levels
- Traditional Floor Plan
- Built-In Features
- Living Room
- Dining Room
- Den
- Game Room
- Carpet
Kitchen
- Stove
- Range Hood
- Ice Maker
- Dishwasher
- Disposal
Bedrooms and Bathrooms
- 2 Bedrooms
- En-Suite Bathroom
Laundry
- Laundry Room
- Laundry on lower level
- Dryer
- Washer
Finished Basement
- Walk-Out Basement
- Basement Fills Entire Space Under The House
- Interior and Exterior Basement Entry
Parking
- 2 Parking Spaces
- 2 Assigned Parking Spaces
Schools
- Lorton Station Elementary School
- Hayfield Secondary Middle School
- Hayfield High School
Utilities
- Forced Air Heating and Cooling System
- Vented Exhaust Fan
- Natural Gas Water Heater
Listing and Financial Details
- Tax Lot 164A
- Assessor Parcel Number 1072 03 0164A
Community Details
Overview
- Association fees include snow removal, trash
- Washington Square HOA, Phone Number (703) 435-3800
- Washington Square Subdivision
- Property Manager
Recreation
- Tennis Courts
- Community Playground
Pet Policy
- Dogs and Cats Allowed
Ownership History
Purchase Details
Home Financials for this Owner
Home Financials are based on the most recent Mortgage that was taken out on this home.Purchase Details
Home Financials for this Owner
Home Financials are based on the most recent Mortgage that was taken out on this home.Purchase Details
Home Financials for this Owner
Home Financials are based on the most recent Mortgage that was taken out on this home.Similar Homes in Lorton, VA
Home Values in the Area
Average Home Value in this Area
Purchase History
| Date | Type | Sale Price | Title Company |
|---|---|---|---|
| Deed | $365,000 | Stewart Title | |
| Deed | $365,000 | Mbh Settlement Group Lc | |
| Warranty Deed | $275,000 | -- | |
| Deed | $113,000 | -- |
Mortgage History
| Date | Status | Loan Amount | Loan Type |
|---|---|---|---|
| Closed | $292,000 | New Conventional | |
| Closed | $292,000 | New Conventional | |
| Previous Owner | $270,019 | New Conventional | |
| Previous Owner | $109,700 | No Value Available |
Property History
| Date | Event | Price | Change | Sq Ft Price |
|---|---|---|---|---|
| 01/21/2021 01/21/21 | Sold | $365,000 | -1.3% | $232 / Sq Ft |
| 12/12/2020 12/12/20 | Pending | -- | -- | -- |
| 12/07/2020 12/07/20 | Price Changed | $369,900 | 0.0% | $235 / Sq Ft |
| 12/07/2020 12/07/20 | For Sale | $369,900 | +1.3% | $235 / Sq Ft |
| 12/06/2020 12/06/20 | Off Market | $365,000 | -- | -- |
| 11/30/2012 11/30/12 | Sold | $275,000 | -1.1% | $190 / Sq Ft |
| 10/25/2012 10/25/12 | Pending | -- | -- | -- |
| 10/17/2012 10/17/12 | For Sale | $278,000 | -- | $192 / Sq Ft |
Tax History Compared to Growth
Tax History
| Year | Tax Paid | Tax Assessment Tax Assessment Total Assessment is a certain percentage of the fair market value that is determined by local assessors to be the total taxable value of land and additions on the property. | Land | Improvement |
|---|---|---|---|---|
| 2024 | $4,983 | $430,160 | $150,000 | $280,160 |
| 2023 | $4,636 | $410,800 | $150,000 | $260,800 |
| 2022 | $4,210 | $368,150 | $125,000 | $243,150 |
| 2021 | $4,143 | $353,080 | $115,000 | $238,080 |
| 2020 | $3,957 | $334,380 | $100,000 | $234,380 |
| 2019 | $3,848 | $325,120 | $95,000 | $230,120 |
| 2018 | $3,633 | $315,870 | $90,000 | $225,870 |
| 2017 | $3,452 | $297,370 | $80,000 | $217,370 |
| 2016 | $3,425 | $295,660 | $80,000 | $215,660 |
| 2015 | $3,183 | $285,230 | $78,000 | $207,230 |
| 2014 | $3,022 | $271,360 | $74,000 | $197,360 |
Agents Affiliated with this Home
-
D. Michael Smith

Seller's Agent in 2021
D. Michael Smith
Remax 100
(703) 969-6168
3 in this area
30 Total Sales
-
Rita Echols-Smith

Seller Co-Listing Agent in 2021
Rita Echols-Smith
Remax 100
(703) 969-2031
2 in this area
20 Total Sales
-
Tuan Vo

Buyer's Agent in 2021
Tuan Vo
Westgate Realty Group, Inc.
(703) 582-3701
1 in this area
65 Total Sales
-
Ngoc Do

Seller's Agent in 2012
Ngoc Do
Long & Foster
(703) 798-2899
117 Total Sales
Map
Source: Bright MLS
MLS Number: VAFX1171364
APN: 1072-03-0164A
- 7656 Stana Ct
- 8916 Waites Way
- 7689 Sheffield Village Ln
- 8980 Harrover Place Unit 80B
- 7645 Fallswood Way
- 8902 Sylvania St
- 9000 Lorton Station Blvd Unit 2-109
- 7627 Fallswood Way
- 8912 Sylvania St
- 9009 Marie Ct
- 9150 Stonegarden Dr
- 9140 Stonegarden Dr
- 7605 Mccloud Ct
- 8726 Wadebrook Terrace
- 7451 Lone Star Rd
- 7330 Ardglass Dr
- 8632 Beech Hollow Ln
- 7730 Shadowcreek Terrace
- 7700 Shadowcreek Terrace
- 8061 Paper Birch Dr
