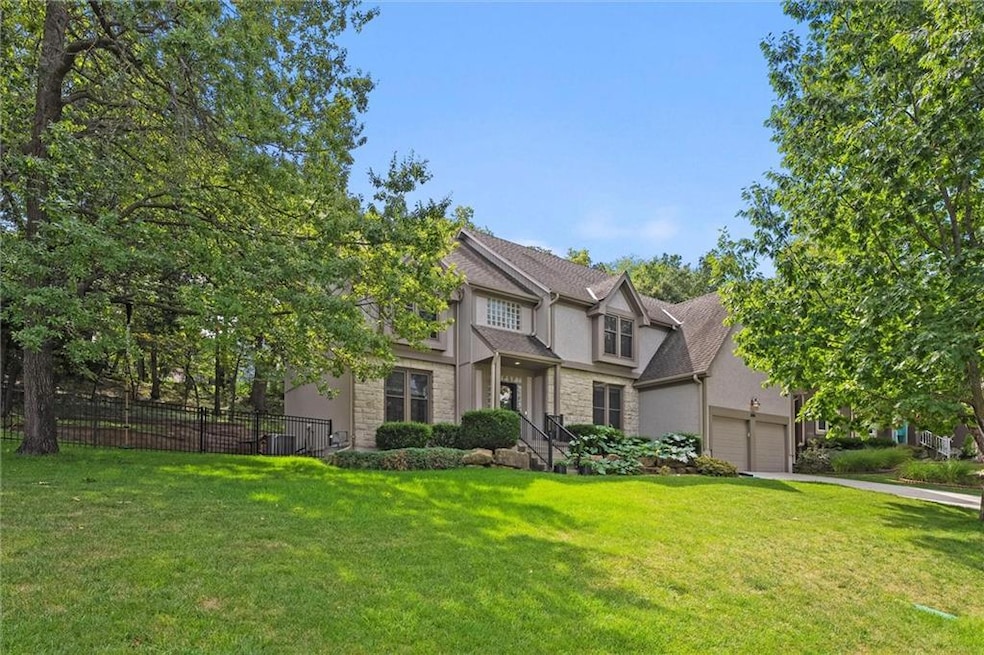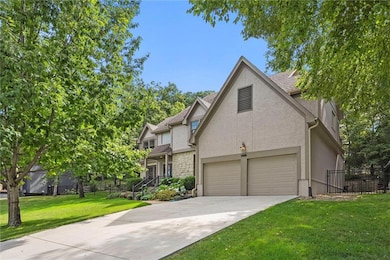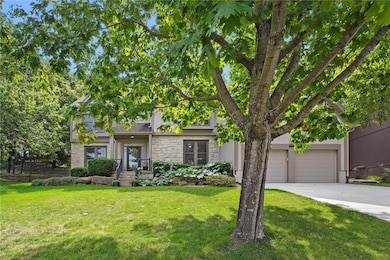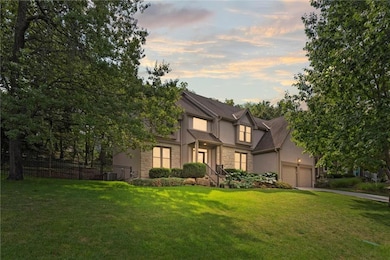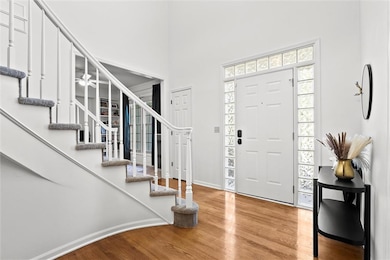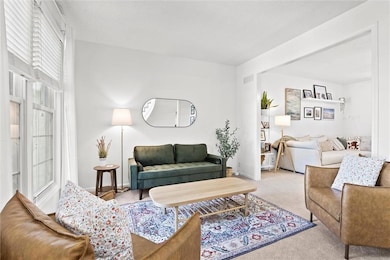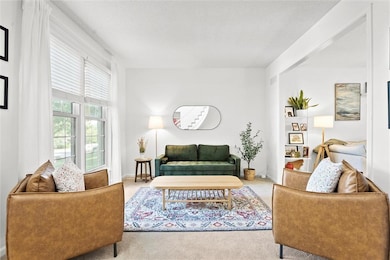7621 Lichtenauer Dr Shawnee, KS 66217
Estimated payment $3,539/month
Highlights
- Popular Property
- Deck
- Hearth Room
- Christa McAuliffe Elementary School Rated A-
- Great Room with Fireplace
- Recreation Room
About This Home
Welcome home to this beautiful two-story in the much desirable Forest Park Estates neighborhood.
Located on a treed lot of almost 15,000 ft.2, this four bedroom, four full and 1/2 bath home is one of the largest in the neighborhood with over 4200 total square feet. The two story foyer opens up nicely to an office and ample living spaces. The first flor layout is perfect for entertaining family and friends. The fireplace is a focal point accessible to both the living room and the hearth room which allows for entertaining in the gorgeous kitchen as well. Vaulted ceilings and expansive windows bathe the kitchen in natural light. This is a chef's kitchen, with plenty of cabinets, beautiful appliances, additional pantry space, and a convenient drop zone/mudroom off of the three car tandem garage. The garage could also provide space for a hobby car or shop. The enormous primary suite includes enough room for a seating area or additional office space and feels open and airy because of the over sized ceiling height and windows. The ensuite bathroom boasts a jetted tub, shower, and access to an absolutely enormous closet. Three more large bedrooms and two bathrooms complete the second floor. The lower level is massive, which includes another full bathroom, wet bar, and even a rock climbing wall. An additional fitness studio space was added by the current owners. Updates within the past two years include, new HVAC, new hot water heater, complete interior paint, insulation, new carpet in the lower level, and a fence. This home is located in a beautiful, and desirable neighborhood with a clubhouse and swimming pool nearby. You also have access to walking trails and Shawnee Mission Park. Don't miss this opportunity to enjoy the holidays in this beautiful home.
Listing Agent
Compass Realty Group Brokerage Phone: 913-209-3251 License #2018010958 Listed on: 11/18/2025

Home Details
Home Type
- Single Family
Est. Annual Taxes
- $5,296
Year Built
- Built in 1993
Lot Details
- 0.34 Acre Lot
- Paved or Partially Paved Lot
- Sprinkler System
HOA Fees
- $71 Monthly HOA Fees
Parking
- 3 Car Attached Garage
- Front Facing Garage
- Tandem Parking
Home Design
- Traditional Architecture
- Composition Roof
- Stone Veneer
- Stucco
Interior Spaces
- 2-Story Property
- Vaulted Ceiling
- Ceiling Fan
- See Through Fireplace
- Mud Room
- Entryway
- Great Room with Fireplace
- 2 Fireplaces
- Separate Formal Living Room
- Sitting Room
- Formal Dining Room
- Recreation Room
- Finished Basement
- Basement Fills Entire Space Under The House
Kitchen
- Hearth Room
- Breakfast Room
- Eat-In Kitchen
- Walk-In Pantry
- Dishwasher
- Kitchen Island
- Wood Stained Kitchen Cabinets
- Disposal
Flooring
- Wood
- Carpet
- Ceramic Tile
Bedrooms and Bathrooms
- 4 Bedrooms
- Walk-In Closet
- Double Vanity
- Bathtub With Separate Shower Stall
- Spa Bath
Laundry
- Laundry Room
- Laundry on main level
Home Security
- Home Security System
- Fire and Smoke Detector
Schools
- Mcauliffe Elementary School
- Sm West High School
Utilities
- Central Air
- Heat Pump System
Additional Features
- Deck
- City Lot
Listing and Financial Details
- Assessor Parcel Number QP22700003-0021
- $0 special tax assessment
Community Details
Overview
- Forest Park Estates Subdivision
Recreation
- Tennis Courts
- Community Pool
- Trails
Map
Home Values in the Area
Average Home Value in this Area
Tax History
| Year | Tax Paid | Tax Assessment Tax Assessment Total Assessment is a certain percentage of the fair market value that is determined by local assessors to be the total taxable value of land and additions on the property. | Land | Improvement |
|---|---|---|---|---|
| 2024 | $5,296 | $49,818 | $11,541 | $38,277 |
| 2023 | $5,150 | $47,978 | $10,498 | $37,480 |
| 2022 | $5,006 | $46,471 | $10,498 | $35,973 |
| 2021 | $4,817 | $42,078 | $10,498 | $31,580 |
| 2020 | $4,627 | $39,894 | $9,544 | $30,350 |
| 2019 | $4,563 | $39,318 | $8,681 | $30,637 |
| 2018 | $4,580 | $39,318 | $7,892 | $31,426 |
| 2017 | $4,546 | $38,421 | $7,892 | $30,529 |
| 2016 | $4,536 | $37,858 | $7,892 | $29,966 |
| 2015 | $4,278 | $36,915 | $7,892 | $29,023 |
| 2013 | -- | $33,350 | $7,892 | $25,458 |
Property History
| Date | Event | Price | List to Sale | Price per Sq Ft | Prior Sale |
|---|---|---|---|---|---|
| 11/18/2025 11/18/25 | For Sale | $575,000 | +9.6% | $136 / Sq Ft | |
| 01/22/2024 01/22/24 | Sold | -- | -- | -- | View Prior Sale |
| 01/08/2024 01/08/24 | Pending | -- | -- | -- | |
| 01/05/2024 01/05/24 | For Sale | $524,500 | -- | $124 / Sq Ft |
Purchase History
| Date | Type | Sale Price | Title Company |
|---|---|---|---|
| Warranty Deed | -- | Security 1St Title | |
| Deed | -- | None Listed On Document |
Source: Heartland MLS
MLS Number: 2588265
APN: QP22700003-0021
- 7219 Allman Rd
- 7239 Allman Rd
- 7221 Allman Rd
- 7237 Allman Rd
- 7231 Allman Rd
- 7229 Allman Dr
- 16128 Midland Dr
- 8033 Hall St
- 15615 W 81st St
- 6964 Renner Rd
- 16809 W 83rd St
- 15322 W 83rd St
- 15529 W 83rd Terrace
- 7325 Oakview St
- 15322 W 83rd Terrace
- 6942 Constance St
- 15710 W 84th Terrace
- 14828 W 83rd Place
- 8403 Swarner Dr
- 14915 W 84th Terrace
- 8201 Renner Rd
- 16005 W 84th Terrace
- 7110-7160 Lackman Rd
- 15529 W 83rd Terrace
- 8401 Renner Blvd
- 6701-6835 Lackman Rd
- 8640 Schweiger Ct
- 17410 W 86th Terrace
- 8787 Renner Blvd
- 6405 Maurer Rd
- 8757 Penrose Ln
- 14916 W 65th St
- 8800 Penrose Ln
- 8900 Maurer Ct
- 8875 Maurer Ct
- 9001 Renner Blvd
- 15510 W 63rd St
- 9101 Renner Blvd
- 8500 Pflumm Rd
- 9250 Renner Blvd
