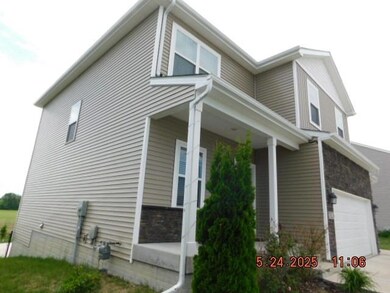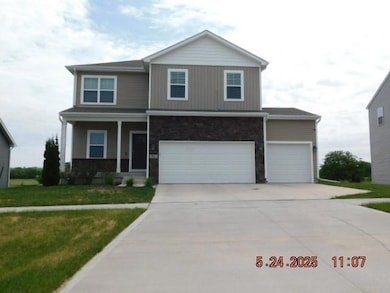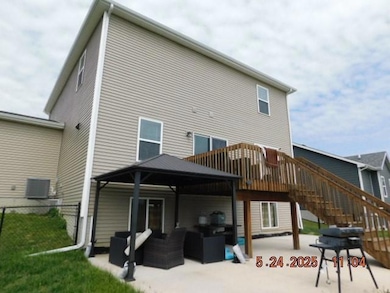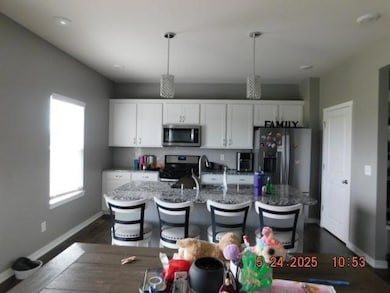
7621 NW 94th Ct Johnston, IA 50131
Westridge NeighborhoodEstimated payment $2,810/month
Highlights
- Deck
- Den
- Patio
- Henry A. Wallace Elementary School Rated A
- Eat-In Kitchen
- Luxury Vinyl Plank Tile Flooring
About This Home
Rare Crosshaven resale with lots of room to roam! The main level living area has solid surface floors throughout for easy maintenance, a fireplace to cozy up to during the winter months, lots of windows for plenty of natural lighting, a sliding doors to the deck and a turnback staircase situated away from the foyer for convenience & privacy, as well as a wonderful main level study that can be used as office space! The kitchen offers quartz countertops, beautiful white cabinetry, a subway tile backsplash, large pantry & a built-in island w/ample seating space, perfect for entertaining! The primary bedroom features a deluxe bath with double vanity, glass and tile shower and ample storage in the walk-in closet. The additional 3 bedrooms, full bath and laundry finish out the second story. The lower level with daylight windows allows potential for additional living area, and you will love the raised deck overlooking wide open greenspace out back and a fenced yard. A great opportunity in a newer neighborhood in Johnston just minutes to shopping, and an easy commute to downtown Des Moines.
Home Details
Home Type
- Single Family
Est. Annual Taxes
- $6,088
Year Built
- Built in 2020
Lot Details
- 10,048 Sq Ft Lot
- Lot Dimensions are 71.5x126.5
- Partially Fenced Property
- Chain Link Fence
- Property is zoned PUD
HOA Fees
- $21 Monthly HOA Fees
Home Design
- Asphalt Shingled Roof
- Vinyl Siding
Interior Spaces
- 2,238 Sq Ft Home
- 2-Story Property
- Gas Fireplace
- Family Room
- Den
- Natural lighting in basement
- Laundry on upper level
Kitchen
- Eat-In Kitchen
- Stove
- Microwave
- Dishwasher
Flooring
- Carpet
- Luxury Vinyl Plank Tile
Bedrooms and Bathrooms
- 4 Bedrooms
Parking
- 3 Car Attached Garage
- Driveway
Outdoor Features
- Deck
- Patio
Utilities
- Forced Air Heating and Cooling System
Community Details
- Hubbell Association
Listing and Financial Details
- Assessor Parcel Number 24100434610035
Map
Home Values in the Area
Average Home Value in this Area
Tax History
| Year | Tax Paid | Tax Assessment Tax Assessment Total Assessment is a certain percentage of the fair market value that is determined by local assessors to be the total taxable value of land and additions on the property. | Land | Improvement |
|---|---|---|---|---|
| 2024 | $6,088 | $373,500 | $89,000 | $284,500 |
| 2023 | $5,730 | $373,500 | $89,000 | $284,500 |
| 2022 | $1,612 | $309,400 | $75,800 | $233,600 |
| 2021 | $24 | $75,700 | $60,700 | $15,000 |
| 2020 | $24 | $1,050 | $1,050 | $0 |
| 2019 | $24 | $1,050 | $1,050 | $0 |
| 2018 | $24 | $1,050 | $1,050 | $0 |
| 2017 | $16 | $1,050 | $1,050 | $0 |
Property History
| Date | Event | Price | Change | Sq Ft Price |
|---|---|---|---|---|
| 05/27/2025 05/27/25 | For Sale | $429,999 | +23.5% | $192 / Sq Ft |
| 07/23/2021 07/23/21 | Sold | $348,094 | +1.4% | $170 / Sq Ft |
| 06/30/2021 06/30/21 | Pending | -- | -- | -- |
| 12/29/2020 12/29/20 | For Sale | $343,164 | -- | $167 / Sq Ft |
Purchase History
| Date | Type | Sale Price | Title Company |
|---|---|---|---|
| Warranty Deed | $348,500 | None Available | |
| Warranty Deed | $418,500 | None Available |
Mortgage History
| Date | Status | Loan Amount | Loan Type |
|---|---|---|---|
| Open | $65,800 | Credit Line Revolving | |
| Open | $278,475 | New Conventional |
Similar Homes in the area
Source: Des Moines Area Association of REALTORS®
MLS Number: 718904
APN: 24100434610035
- 9334 Valley Pkwy
- 7621 NW 94th Ct
- 7700 NW 95th Ct
- 7821 NW 96th St
- 9625 Brightwater Dr
- 7517 NW 97th Ct
- 9817 Brightwater Dr
- 7920 NW 95th St
- 32 Crosshaven Plat 9 St
- 31 Crosshaven Plat 9 St
- 30 Crosshaven Plat 9 St
- 36 Crosshaven Plat 9 St
- 35 Crosshaven Plat 9 St
- 34 Crosshaven Plat 9 St
- 33 Crosshaven Plat 9 St
- 29 Crosshaven Plat 9 St
- 9003 NW 73rd Place
- 8919 NW 73rd Place
- 8109 Buckley St
- 8132 Buckley St






