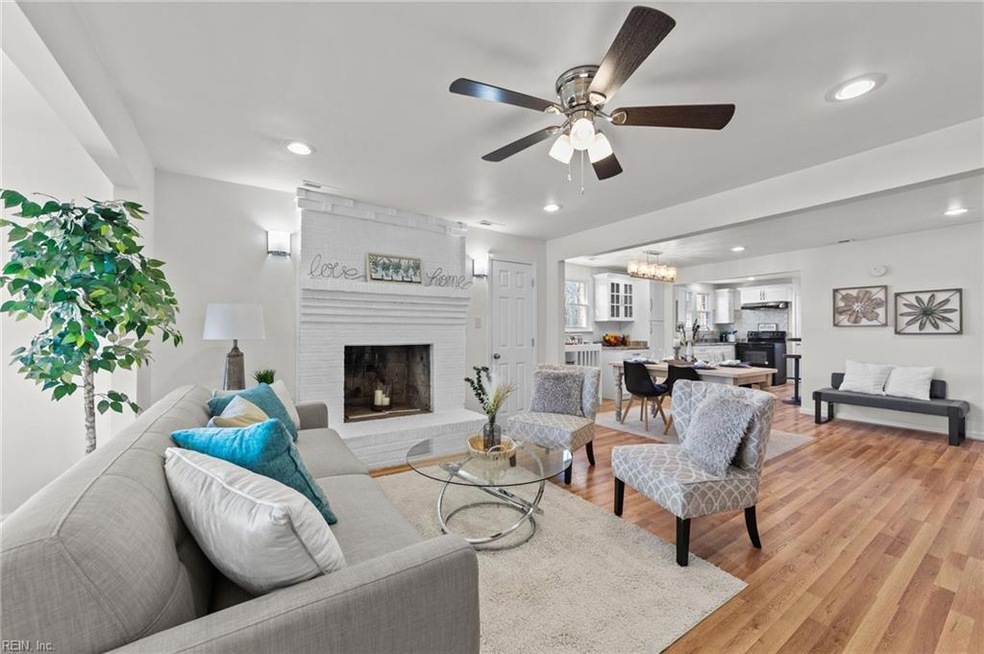
7622 S Quay Rd Suffolk, VA 23437
Holy Neck NeighborhoodHighlights
- Popular Property
- Deck
- Attic
- View of Trees or Woods
- Wooded Lot
- No HOA
About This Home
As of August 2024Embrace modern living in this meticulously rehabilitated 3-bed, 2-bath home, where a Rheem tankless water heater, aligns seamlessly with the renovation. Revel in the elegance of granite countertops, a chic tile backsplash, and the convenience of soft-close cabinets. Immerse yourself in a harmonious atmosphere with built-in Bluetooth speakers in the dual entry bath. Enjoy the added security of storm doors, complemented by the simplicity of single-level living. Step out onto the deck in the backyard, completing this perfect fusion of style and functionality. Welcome to a home designed for contemporary comfort and timeless appeal!
Home Details
Home Type
- Single Family
Est. Annual Taxes
- $683
Year Built
- Built in 1965
Lot Details
- 10,454 Sq Ft Lot
- Wooded Lot
Parking
- Driveway
Home Design
- Substantially Remodeled
- Brick Exterior Construction
- Asphalt Shingled Roof
Interior Spaces
- 1,475 Sq Ft Home
- 1-Story Property
- Ceiling Fan
- Propane Fireplace
- Views of Woods
- Crawl Space
- Pull Down Stairs to Attic
- Storm Doors
- Electric Range
Flooring
- Laminate
- Ceramic Tile
Bedrooms and Bathrooms
- 3 Bedrooms
- En-Suite Primary Bedroom
- Walk-In Closet
- Jack-and-Jill Bathroom
- 2 Full Bathrooms
- Dual Vanity Sinks in Primary Bathroom
Laundry
- Laundry on main level
- Dryer
- Washer
Outdoor Features
- Deck
- Storage Shed
- Porch
Schools
- Southwestern Elementary School
- Forest Glen Middle School
- Lakeland High School
Utilities
- Forced Air Heating and Cooling System
- Heat Pump System
- 220 Volts
- Well
- Tankless Water Heater
- Septic System
Community Details
- No Home Owners Association
- All Others Area 63 Subdivision
Ownership History
Purchase Details
Home Financials for this Owner
Home Financials are based on the most recent Mortgage that was taken out on this home.Purchase Details
Purchase Details
Purchase Details
Similar Homes in Suffolk, VA
Home Values in the Area
Average Home Value in this Area
Purchase History
| Date | Type | Sale Price | Title Company |
|---|---|---|---|
| Bargain Sale Deed | $280,000 | Old Republic National Title In | |
| Interfamily Deed Transfer | -- | None Available | |
| Special Warranty Deed | $40,000 | Attorney | |
| Trustee Deed | $21,000 | None Available |
Mortgage History
| Date | Status | Loan Amount | Loan Type |
|---|---|---|---|
| Open | $286,020 | VA |
Property History
| Date | Event | Price | Change | Sq Ft Price |
|---|---|---|---|---|
| 07/07/2025 07/07/25 | For Sale | $240,000 | -14.3% | $163 / Sq Ft |
| 08/01/2024 08/01/24 | Sold | $280,000 | +0.9% | $190 / Sq Ft |
| 07/08/2024 07/08/24 | Pending | -- | -- | -- |
| 05/30/2024 05/30/24 | Price Changed | $277,500 | -0.9% | $188 / Sq Ft |
| 05/24/2024 05/24/24 | Price Changed | $280,000 | -1.8% | $190 / Sq Ft |
| 05/15/2024 05/15/24 | For Sale | $285,000 | -- | $193 / Sq Ft |
Tax History Compared to Growth
Tax History
| Year | Tax Paid | Tax Assessment Tax Assessment Total Assessment is a certain percentage of the fair market value that is determined by local assessors to be the total taxable value of land and additions on the property. | Land | Improvement |
|---|---|---|---|---|
| 2024 | $2,804 | $225,300 | $32,300 | $193,000 |
| 2023 | $2,804 | $62,700 | $32,300 | $30,400 |
| 2022 | $774 | $71,000 | $32,300 | $38,700 |
| 2021 | $623 | $56,100 | $32,300 | $23,800 |
| 2020 | $561 | $50,500 | $32,300 | $18,200 |
| 2019 | $561 | $50,500 | $32,300 | $18,200 |
| 2018 | $386 | $45,200 | $26,900 | $18,300 |
| 2017 | $1,094 | $102,200 | $26,900 | $75,300 |
| 2016 | $1,064 | $99,400 | $26,900 | $72,500 |
| 2015 | $136 | $99,400 | $26,900 | $72,500 |
| 2014 | $136 | $99,400 | $26,900 | $72,500 |
Agents Affiliated with this Home
-
Kerry Tanner

Seller's Agent in 2025
Kerry Tanner
AtCoastal Realty
(757) 831-9266
2 in this area
121 Total Sales
-
Anna Paduhovich

Seller's Agent in 2024
Anna Paduhovich
EXP Commercial LLC
(757) 563-3448
11 in this area
381 Total Sales
-
Ashley Russell

Buyer's Agent in 2024
Ashley Russell
Real Broker LLC
(352) 425-4282
2 in this area
12 Total Sales
Map
Source: Real Estate Information Network (REIN)
MLS Number: 10532540
APN: 152870000
- 7709 S Quay Rd
- 456 Barnes Rd
- RT 653 Dutch Rd
- 9180 Southwestern Blvd
- 206 Tree Ln
- 6724 S Quay Rd
- 102 Tree Ln Unit A
- 6717 Loyal Ln
- 6601 Holland Rd
- 8640 S Quay Rd
- 521 Dutch Rd
- 9001 Southwestern Blvd
- 10+AC Dutch Rd
- 8909 S Quay Rd
- 9962 Southwestern Blvd
- 5104 Glen Haven Dr
- 5707 Holy Neck Rd
- 5613 Holy Neck Rd
- 7109 Holy Neck Rd
- 5061 Holy Neck Rd
