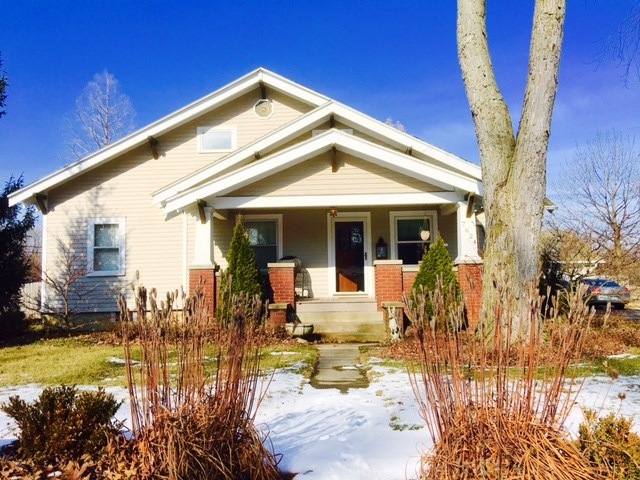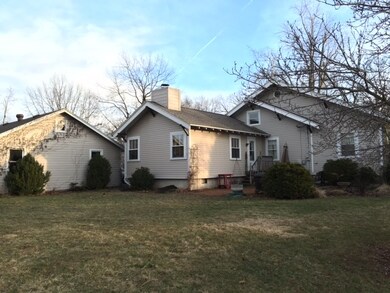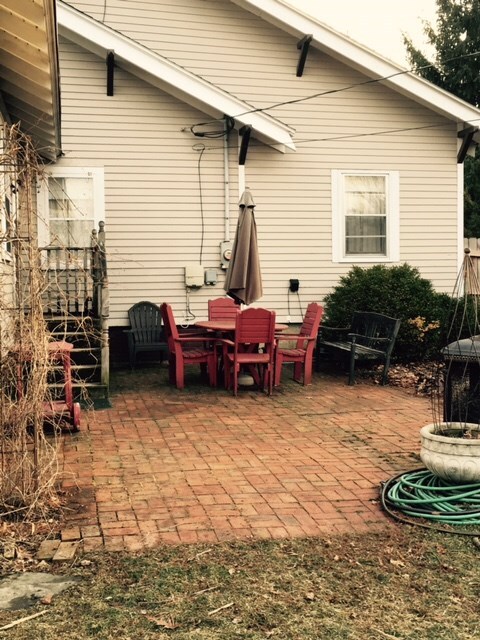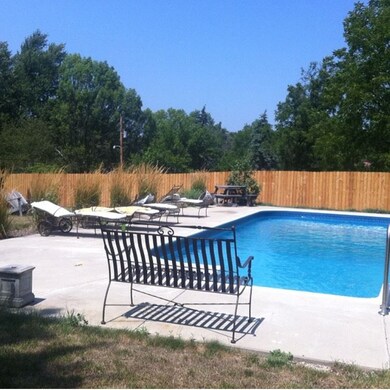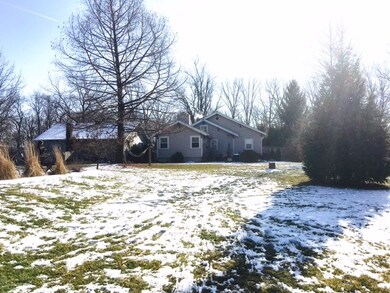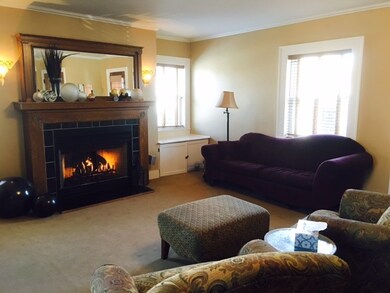
7624 Aboite Center Rd Fort Wayne, IN 46804
Southwest Fort Wayne NeighborhoodEstimated Value: $314,759 - $350,000
Highlights
- In Ground Pool
- Primary Bedroom Suite
- Wood Flooring
- Summit Middle School Rated A-
- 0.71 Acre Lot
- 1 Fireplace
About This Home
As of March 2016An original 1920's Craftsman Bungalow, this home has more character than you could imagine! On nearly ¾ acre in Southwest school district. This is the home that the builders are trying to replicate. This original could be yours! Complete with original solid wood doors and some original door knobs, even a skeleton key! Hardwood floors and beveled glass lead to the charm of this home. And don't let the word "Bungalow" fool you, with 2800 square feet, this home boasts 4 bedrooms 2 full baths, 3 living spaces and a formal dining room. Storage will never be an issue with the oversized closets, double door closet or pantry-option off kitchen, large basement for storage and the oversized garage. The Master bedroom is 23x13 with an ensuite bath and walk in professionally designed closet. The 2nd bedroom is 23x11 and both are on the main floor. Upstairs you will find 2 more bedrooms, large closets, the 3rd living space and a cozy window seat. Sit by the fireplace that overlooks the privacy fenced backyard where you will find your inground swimming pool with lots of concrete patio around to relax in the summer. There is also a brick patio that adds even more character and the entire property has beautiful flowering bushes and plants that will surprise you this spring. In front there is also the quaint front porch, perfect for relaxing on a warm evening. The oversized 2 car garage and extra parking makes this a home that will charm and impress. Don't let this one pass you by.
Home Details
Home Type
- Single Family
Est. Annual Taxes
- $1,882
Year Built
- Built in 1920
Lot Details
- 0.71 Acre Lot
- Lot Dimensions are 150x285
- Wood Fence
- Level Lot
Parking
- 2 Car Detached Garage
- Garage Door Opener
Home Design
- Bungalow
- Asphalt Roof
- Wood Siding
Interior Spaces
- 1.5-Story Property
- Built-in Bookshelves
- Woodwork
- 1 Fireplace
- Laminate Countertops
- Gas And Electric Dryer Hookup
Flooring
- Wood
- Carpet
- Tile
- Vinyl
Bedrooms and Bathrooms
- 4 Bedrooms
- Primary Bedroom Suite
- Walk-In Closet
- 2 Full Bathrooms
Unfinished Basement
- Basement Fills Entire Space Under The House
- Sump Pump
- Block Basement Construction
- Crawl Space
Outdoor Features
- In Ground Pool
- Covered patio or porch
Utilities
- Forced Air Heating and Cooling System
- Heating System Uses Gas
- Private Company Owned Well
- Well
- Septic System
Community Details
- Community Pool
Listing and Financial Details
- Assessor Parcel Number 02-11-13-352-014.000-075
Ownership History
Purchase Details
Home Financials for this Owner
Home Financials are based on the most recent Mortgage that was taken out on this home.Purchase Details
Home Financials for this Owner
Home Financials are based on the most recent Mortgage that was taken out on this home.Purchase Details
Purchase Details
Similar Homes in Fort Wayne, IN
Home Values in the Area
Average Home Value in this Area
Purchase History
| Date | Buyer | Sale Price | Title Company |
|---|---|---|---|
| Shank John C | $197,518 | Metropolitan Title | |
| Shank John | -- | Trademark Title | |
| Hudson Anthony R | -- | None Available | |
| The Board Of Commissioners County Allen | -- | None Available |
Mortgage History
| Date | Status | Borrower | Loan Amount |
|---|---|---|---|
| Open | Shank John C | $48,600 | |
| Open | Shank John C | $148,510 | |
| Previous Owner | Shank John | $26,250 | |
| Previous Owner | Shank John | $140,000 |
Property History
| Date | Event | Price | Change | Sq Ft Price |
|---|---|---|---|---|
| 03/24/2016 03/24/16 | Sold | $175,000 | -2.2% | $62 / Sq Ft |
| 02/15/2016 02/15/16 | Pending | -- | -- | -- |
| 02/01/2016 02/01/16 | For Sale | $179,000 | -- | $64 / Sq Ft |
Tax History Compared to Growth
Tax History
| Year | Tax Paid | Tax Assessment Tax Assessment Total Assessment is a certain percentage of the fair market value that is determined by local assessors to be the total taxable value of land and additions on the property. | Land | Improvement |
|---|---|---|---|---|
| 2023 | $2,502 | $226,900 | $64,500 | $162,400 |
| 2022 | $2,387 | $217,900 | $46,100 | $171,800 |
| 2021 | $2,008 | $188,400 | $46,100 | $142,300 |
| 2020 | $1,982 | $183,800 | $46,100 | $137,700 |
| 2019 | $1,805 | $166,300 | $32,200 | $134,100 |
| 2018 | $1,922 | $166,000 | $32,200 | $133,800 |
| 2017 | $1,760 | $150,200 | $32,200 | $118,000 |
| 2016 | $1,586 | $131,900 | $32,200 | $99,700 |
| 2014 | $1,877 | $141,300 | $32,200 | $109,100 |
| 2013 | $1,856 | $135,600 | $32,200 | $103,400 |
Agents Affiliated with this Home
-
Tammy Fendt

Seller's Agent in 2016
Tammy Fendt
Uptown Realty Group
(260) 409-2832
58 in this area
205 Total Sales
-
Ian Barnhart

Buyer's Agent in 2016
Ian Barnhart
Coldwell Banker Real Estate Group
(260) 760-1480
45 in this area
200 Total Sales
Map
Source: Indiana Regional MLS
MLS Number: 201603660
APN: 02-11-13-352-014.000-075
- 3828 Huth Dr
- 3910 Dicke Rd
- 0 Huth Dr
- 6719 Edgebrook Dr
- 7418 Rose Ann Pkwy
- 204 Beaksedge Way Unit 110
- 8280 Catberry Trail Unit 101
- 4524 Piazza Cir
- 3324 Cherry Ln
- 7532 Covington Hollow Pass
- 8070 Haven Blvd
- 8012 Haven Blvd
- 7970 Haven Blvd
- 266 Beaksedge Way Unit 111
- 8127 Haven Blvd Unit 94
- 8155 Haven Blvd Unit 93
- 3015 Hedgerow Pass
- 4527 Leeward Cove
- 2831 Covington Hollow Trail
- 6722-6830 W Jefferson Blvd
- 7624 Aboite Center Rd
- 7620 Aboite Center Rd
- 4111 Huth Dr
- 4025 Huth Dr
- 4124 Rosewood Dr
- 4114 Rosewood Dr
- 4017 Huth Dr
- 7625 Aboite Center Rd
- 7619 Aboite Center Rd
- 4020 Rosewood Dr
- 4007 Huth Dr
- 7704 Aboite Center Rd
- 4110 Huth Dr
- 4127 Rosewood Dr
- 7639 Aboite Center Rd
- 4113 Rosewood Dr
- 7611 Aboite Center Rd
- 4026 Huth Dr
- 4016 Huth Dr
- 3925 Huth Dr
