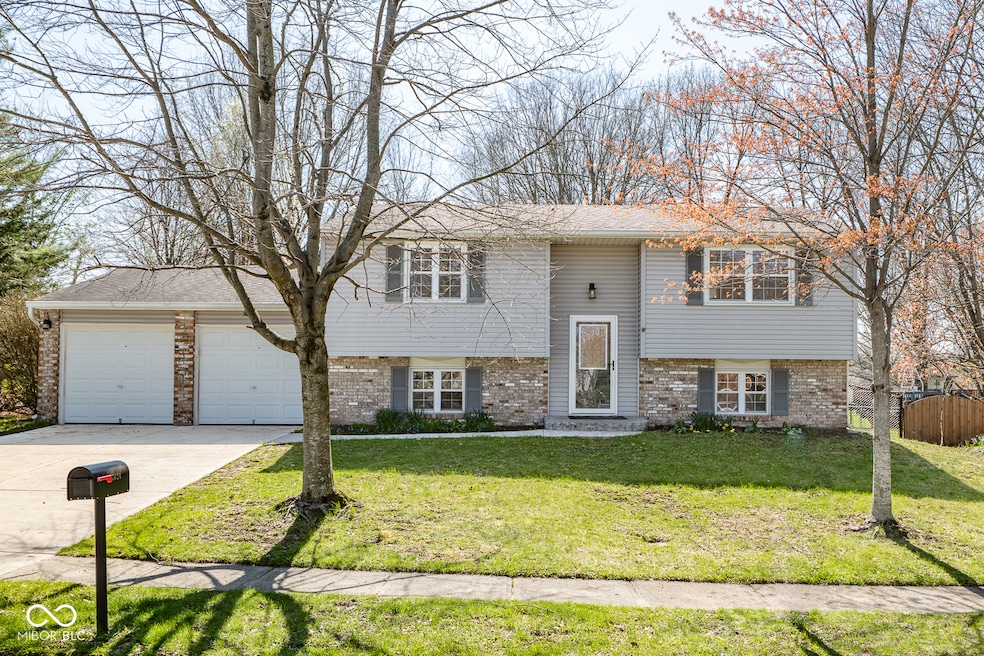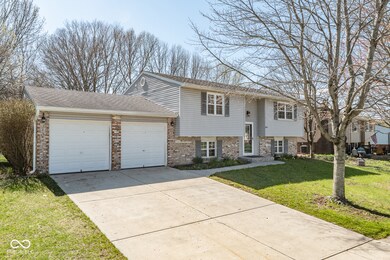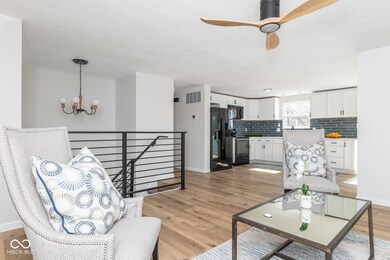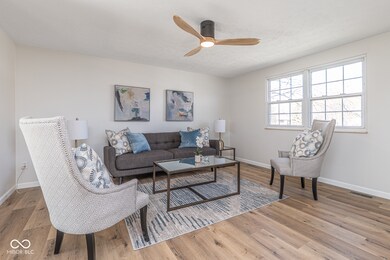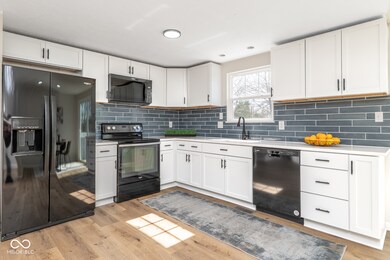
7624 Snowflake Dr Indianapolis, IN 46227
South Perry NeighborhoodHighlights
- Mature Trees
- Traditional Architecture
- 2 Car Attached Garage
- Deck
- Gazebo
- Eat-In Kitchen
About This Home
As of May 2025Welcome to 7624 Snowflake Dr., a beautifully updated 4-bedroom, 2-bath bi-level home nestled in a quiet, established neighborhood on the southeast side of Indianapolis. Thoughtfully renovated throughout, this move-in ready home features custom touches like adjustable closet systems and a handcrafted entryway railing. The upper level offers an open-concept layout with luxury vinyl plank flooring, fresh neutral paint, and a stunning kitchen complete with white cabinetry, quartz countertops, navy subway tile backsplash, and sleek black appliances. The dining area opens to a freshly painted deck that overlooks a spacious backyard with mature trees-perfect for relaxing or entertaining. On the upper level, you'll find two comfortable bedrooms and a stylishly updated full bath. The main level provides a second living area, two additional bedrooms, and another full bathroom-ideal for guests, an office, or flex space. Additional highlights include a fully insulated two-car attached garage, an expansive backyard with a pergola-covered deck, modern fixtures throughout, and newer mechanicals. Located near shopping, dining, Perry Township schools, and with quick access to I-65, this home combines comfort, style, and convenience-schedule your showing today!
Last Agent to Sell the Property
eXp Realty, LLC Brokerage Email: mario.robleto@exprealty.com Listed on: 04/09/2025

Home Details
Home Type
- Single Family
Est. Annual Taxes
- $3,348
Year Built
- Built in 1976 | Remodeled
Lot Details
- 0.27 Acre Lot
- Mature Trees
Parking
- 2 Car Attached Garage
Home Design
- Traditional Architecture
- Slab Foundation
- Vinyl Construction Material
Interior Spaces
- 2-Story Property
- Paddle Fans
- Vinyl Clad Windows
- Entrance Foyer
- Combination Kitchen and Dining Room
- Utility Room
- Washer and Dryer Hookup
- Vinyl Plank Flooring
- Laundry in Basement
Kitchen
- Eat-In Kitchen
- Electric Oven
- <<builtInMicrowave>>
- Dishwasher
- Disposal
Bedrooms and Bathrooms
- 4 Bedrooms
Outdoor Features
- Deck
- Fire Pit
- Gazebo
- Shed
- Storage Shed
Schools
- Mary Bryan Elementary School
- Southport Middle School
- Southport 6Th Grade Academy Middle School
- Southport High School
Utilities
- Forced Air Heating System
- Electric Water Heater
Community Details
- Holly Hills Subdivision
Listing and Financial Details
- Tax Lot 467
- Assessor Parcel Number 491517135055000500
- Seller Concessions Not Offered
Ownership History
Purchase Details
Home Financials for this Owner
Home Financials are based on the most recent Mortgage that was taken out on this home.Purchase Details
Home Financials for this Owner
Home Financials are based on the most recent Mortgage that was taken out on this home.Purchase Details
Home Financials for this Owner
Home Financials are based on the most recent Mortgage that was taken out on this home.Purchase Details
Home Financials for this Owner
Home Financials are based on the most recent Mortgage that was taken out on this home.Similar Homes in Indianapolis, IN
Home Values in the Area
Average Home Value in this Area
Purchase History
| Date | Type | Sale Price | Title Company |
|---|---|---|---|
| Warranty Deed | -- | None Listed On Document | |
| Warranty Deed | -- | Fidelity National Title Compan | |
| Warranty Deed | $177,500 | Fidelity National Title Compan | |
| Warranty Deed | $190,000 | Fidelity National Title Compan | |
| Deed | $161,000 | -- | |
| Warranty Deed | $161,000 | Chicago Title | |
| Warranty Deed | -- | None Available |
Mortgage History
| Date | Status | Loan Amount | Loan Type |
|---|---|---|---|
| Open | $180,000 | New Conventional | |
| Previous Owner | $209,880 | Construction | |
| Previous Owner | $159,100 | New Conventional | |
| Previous Owner | $158,083 | FHA | |
| Previous Owner | $126,564 | FHA | |
| Previous Owner | $15,300 | Future Advance Clause Open End Mortgage | |
| Previous Owner | $96,450 | New Conventional | |
| Previous Owner | $118,126 | New Conventional | |
| Previous Owner | $40,000 | Unknown |
Property History
| Date | Event | Price | Change | Sq Ft Price |
|---|---|---|---|---|
| 05/15/2025 05/15/25 | Sold | $300,000 | +3.5% | $168 / Sq Ft |
| 04/14/2025 04/14/25 | Pending | -- | -- | -- |
| 04/09/2025 04/09/25 | For Sale | $289,900 | +63.3% | $162 / Sq Ft |
| 12/10/2024 12/10/24 | Sold | $177,500 | -26.0% | $99 / Sq Ft |
| 11/20/2024 11/20/24 | Pending | -- | -- | -- |
| 11/12/2024 11/12/24 | Price Changed | $239,900 | -4.0% | $134 / Sq Ft |
| 11/02/2024 11/02/24 | For Sale | $250,000 | +55.3% | $140 / Sq Ft |
| 04/26/2018 04/26/18 | Sold | $161,000 | +0.6% | $90 / Sq Ft |
| 03/05/2018 03/05/18 | Pending | -- | -- | -- |
| 03/02/2018 03/02/18 | For Sale | $160,000 | -- | $89 / Sq Ft |
Tax History Compared to Growth
Tax History
| Year | Tax Paid | Tax Assessment Tax Assessment Total Assessment is a certain percentage of the fair market value that is determined by local assessors to be the total taxable value of land and additions on the property. | Land | Improvement |
|---|---|---|---|---|
| 2024 | $3,154 | $255,200 | $26,000 | $229,200 |
| 2023 | $3,154 | $242,900 | $26,000 | $216,900 |
| 2022 | $2,925 | $221,400 | $26,000 | $195,400 |
| 2021 | $2,426 | $182,500 | $26,000 | $156,500 |
| 2020 | $2,171 | $163,400 | $26,000 | $137,400 |
| 2019 | $2,032 | $152,900 | $18,700 | $134,200 |
| 2018 | $1,594 | $126,100 | $18,700 | $107,400 |
| 2017 | $1,575 | $125,500 | $18,700 | $106,800 |
| 2016 | $1,468 | $119,100 | $18,700 | $100,400 |
| 2014 | $1,203 | $114,600 | $18,700 | $95,900 |
| 2013 | $1,328 | $116,500 | $18,700 | $97,800 |
Agents Affiliated with this Home
-
Mario Robleto

Seller's Agent in 2025
Mario Robleto
eXp Realty, LLC
(317) 339-6290
1 in this area
21 Total Sales
-
Debra Brown-Nally

Buyer's Agent in 2025
Debra Brown-Nally
Carpenter, REALTORS®
(317) 847-5830
2 in this area
197 Total Sales
-
Josh Neuman

Seller's Agent in 2024
Josh Neuman
@properties
(317) 698-8459
1 in this area
141 Total Sales
-
Jami Santos

Buyer's Agent in 2024
Jami Santos
LKV Realty, LLC
(317) 525-4075
1 in this area
21 Total Sales
-
Chris Schulhof

Seller's Agent in 2018
Chris Schulhof
RE/MAX Realty Services
(317) 585-7653
285 Total Sales
-
Jamie Boer

Seller Co-Listing Agent in 2018
Jamie Boer
Compass Indiana, LLC
(317) 289-9169
535 Total Sales
Map
Source: MIBOR Broker Listing Cooperative®
MLS Number: 22031687
APN: 49-15-17-135-055.000-500
- 3911 Eastwind St
- 7824 Hearthstone Way
- 7922 S Sherman Dr
- 7421 Broadview Ln
- 3327 Boxwood Dr
- 7833 Broadview Dr
- 7402 Broadview Dr
- 3309 Wedgewood Dr
- 3303 Wedgewood Dr
- 8030 Winchester Place
- 4134 Bella Ct
- 3415 Winchester Dr
- 8016 Minlo Dr
- 7721 Hollybrook Ln
- 4418 Tarragon Dr
- 4506 Tarragon Dr
- 8327 Andrusia Ln
- 3314 Montgomery Dr
- 4549 Pepper Ct
- 8326 Alcona Dr
