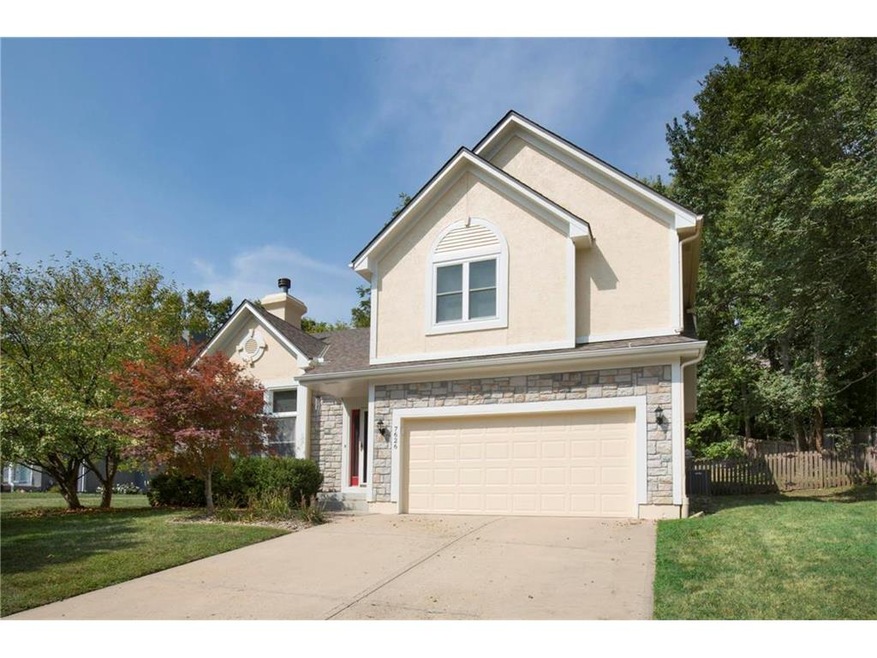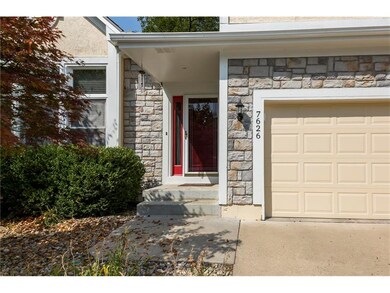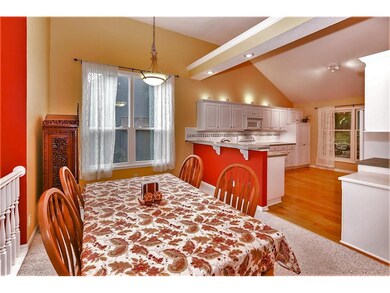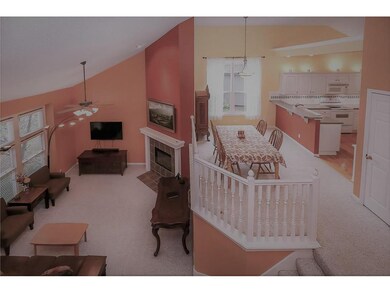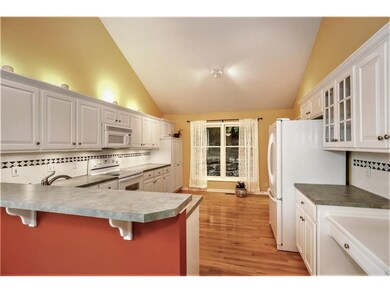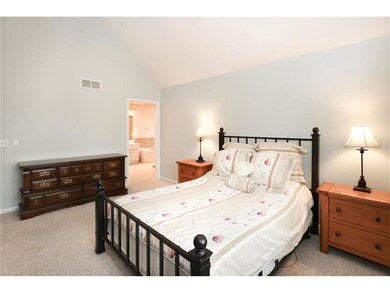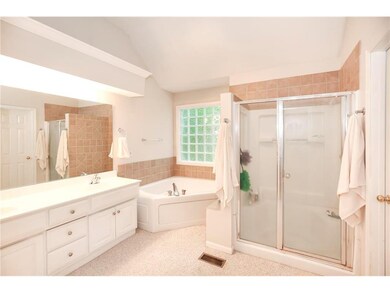
7626 Constance St Shawnee, KS 66216
Highlights
- Great Room with Fireplace
- Vaulted Ceiling
- Wood Flooring
- Mill Creek Elementary School Rated A
- Traditional Architecture
- Granite Countertops
About This Home
As of June 2023Welcome home to an open and spacious property gleaming with natural light. New Lennox AC, new dishwasher, 2 hot water tanks, several new windows, brand new beautiful patio area backing up to a private treed lot. Newly painted master bedroom, soaring ceilings and the roof is only 5 years old. 10 year battery life wired smoke detectors. Finished lower level with wet bar, media room and fireplace. Sought after Lenexa neighborhood and close to the New Lenexa Community Center and attractions. Generous secondary bedrooms. Oversized garage. Fenced yard with in-ground sprinklers. Partially finished sub-basement perfect for storage or rec room. High efficiency furnace. No HOA. Neighborhood is beautiful.
Last Agent to Sell the Property
Keller Williams Realty Partners Inc. License #SP00235882 Listed on: 09/22/2017

Last Buyer's Agent
Keller Williams Realty Partners Inc. License #SP00235882 Listed on: 09/22/2017

Home Details
Home Type
- Single Family
Est. Annual Taxes
- $3,597
Year Built
- Built in 1998
Lot Details
- 0.31 Acre Lot
- Wood Fence
- Sprinkler System
- Many Trees
Parking
- 2 Car Attached Garage
- Front Facing Garage
Home Design
- Traditional Architecture
- Split Level Home
- Frame Construction
- Composition Roof
Interior Spaces
- Wet Bar: Carpet, Double Vanity, Walk-In Closet(s), Whirlpool Tub, Cathedral/Vaulted Ceiling, Ceiling Fan(s), Hardwood, Pantry, Fireplace
- Built-In Features: Carpet, Double Vanity, Walk-In Closet(s), Whirlpool Tub, Cathedral/Vaulted Ceiling, Ceiling Fan(s), Hardwood, Pantry, Fireplace
- Vaulted Ceiling
- Ceiling Fan: Carpet, Double Vanity, Walk-In Closet(s), Whirlpool Tub, Cathedral/Vaulted Ceiling, Ceiling Fan(s), Hardwood, Pantry, Fireplace
- Skylights
- Shades
- Plantation Shutters
- Drapes & Rods
- Great Room with Fireplace
- 2 Fireplaces
- Formal Dining Room
- Recreation Room with Fireplace
- Fire and Smoke Detector
- Laundry Room
Kitchen
- Eat-In Kitchen
- Dishwasher
- Granite Countertops
- Laminate Countertops
- Disposal
Flooring
- Wood
- Wall to Wall Carpet
- Linoleum
- Laminate
- Stone
- Ceramic Tile
- Luxury Vinyl Plank Tile
- Luxury Vinyl Tile
Bedrooms and Bathrooms
- 4 Bedrooms
- Cedar Closet: Carpet, Double Vanity, Walk-In Closet(s), Whirlpool Tub, Cathedral/Vaulted Ceiling, Ceiling Fan(s), Hardwood, Pantry, Fireplace
- Walk-In Closet: Carpet, Double Vanity, Walk-In Closet(s), Whirlpool Tub, Cathedral/Vaulted Ceiling, Ceiling Fan(s), Hardwood, Pantry, Fireplace
- 3 Full Bathrooms
- Double Vanity
- Carpet
Finished Basement
- Sump Pump
- Bedroom in Basement
- Laundry in Basement
- Basement Window Egress
Schools
- Mill Creek Elementary School
- Sm Northwest High School
Utilities
- Central Air
- Heating System Uses Natural Gas
Additional Features
- Enclosed patio or porch
- City Lot
Community Details
- Timber Creek Subdivision
Listing and Financial Details
- Assessor Parcel Number IP78700000 0011
Ownership History
Purchase Details
Home Financials for this Owner
Home Financials are based on the most recent Mortgage that was taken out on this home.Purchase Details
Home Financials for this Owner
Home Financials are based on the most recent Mortgage that was taken out on this home.Purchase Details
Home Financials for this Owner
Home Financials are based on the most recent Mortgage that was taken out on this home.Purchase Details
Home Financials for this Owner
Home Financials are based on the most recent Mortgage that was taken out on this home.Purchase Details
Home Financials for this Owner
Home Financials are based on the most recent Mortgage that was taken out on this home.Similar Homes in Shawnee, KS
Home Values in the Area
Average Home Value in this Area
Purchase History
| Date | Type | Sale Price | Title Company |
|---|---|---|---|
| Quit Claim Deed | -- | Secured Title Of Kansas City | |
| Warranty Deed | -- | Platinum Title | |
| Warranty Deed | -- | Continental Title Company | |
| Warranty Deed | -- | Continental Title | |
| Warranty Deed | -- | Chicago Title Insurance Co |
Mortgage History
| Date | Status | Loan Amount | Loan Type |
|---|---|---|---|
| Open | $323,000 | New Conventional | |
| Previous Owner | $371,153 | FHA | |
| Previous Owner | $247,836 | New Conventional | |
| Previous Owner | $250,381 | FHA | |
| Previous Owner | $17,250 | Credit Line Revolving | |
| Previous Owner | $191,700 | New Conventional | |
| Previous Owner | $47,000 | Stand Alone Second | |
| Previous Owner | $188,000 | New Conventional |
Property History
| Date | Event | Price | Change | Sq Ft Price |
|---|---|---|---|---|
| 06/16/2023 06/16/23 | Sold | -- | -- | -- |
| 04/29/2023 04/29/23 | Pending | -- | -- | -- |
| 04/28/2023 04/28/23 | For Sale | $400,000 | +8.1% | $167 / Sq Ft |
| 04/26/2021 04/26/21 | Sold | -- | -- | -- |
| 03/31/2021 03/31/21 | For Sale | $369,950 | 0.0% | $155 / Sq Ft |
| 03/24/2021 03/24/21 | Pending | -- | -- | -- |
| 03/14/2021 03/14/21 | For Sale | $369,950 | +42.6% | $155 / Sq Ft |
| 11/27/2017 11/27/17 | Sold | -- | -- | -- |
| 10/24/2017 10/24/17 | Pending | -- | -- | -- |
| 10/23/2017 10/23/17 | Price Changed | $259,500 | -3.7% | $108 / Sq Ft |
| 09/21/2017 09/21/17 | For Sale | $269,500 | -- | $113 / Sq Ft |
Tax History Compared to Growth
Tax History
| Year | Tax Paid | Tax Assessment Tax Assessment Total Assessment is a certain percentage of the fair market value that is determined by local assessors to be the total taxable value of land and additions on the property. | Land | Improvement |
|---|---|---|---|---|
| 2024 | $5,348 | $48,300 | $10,971 | $37,329 |
| 2023 | $5,376 | $47,771 | $9,536 | $38,235 |
| 2022 | $4,904 | $43,539 | $8,286 | $35,253 |
| 2021 | $4,384 | $36,950 | $8,286 | $28,664 |
| 2020 | $4,213 | $35,144 | $8,286 | $26,858 |
| 2019 | $3,837 | $31,959 | $7,206 | $24,753 |
| 2018 | $3,556 | $29,325 | $7,206 | $22,119 |
| 2017 | $3,899 | $31,223 | $7,206 | $24,017 |
| 2016 | $3,810 | $30,130 | $7,206 | $22,924 |
| 2015 | $3,597 | $28,635 | $7,206 | $21,429 |
| 2013 | -- | $26,427 | $7,206 | $19,221 |
Agents Affiliated with this Home
-

Seller's Agent in 2023
Tyler Schell
RE/MAX Realty Suburban Inc
(913) 961-7531
40 in this area
167 Total Sales
-
K
Buyer's Agent in 2023
Kristy Mathes Buenger
Compass Realty Group
(816) 280-2773
3 in this area
56 Total Sales
-

Seller's Agent in 2021
Julie Gadwood
NextHome Gadwood Group
(913) 206-4228
13 in this area
146 Total Sales
-

Buyer's Agent in 2021
Wanda Cook
ReeceNichols - Leawood
(913) 851-7300
1 in this area
32 Total Sales
-

Seller's Agent in 2017
Penny Dunman
Keller Williams Realty Partners Inc.
(913) 488-9481
1 in this area
12 Total Sales
Map
Source: Heartland MLS
MLS Number: 2070558
APN: IP78700000-0011
- 7415 Constance St
- 14821 W 74th St
- 14910 Rhodes Cir
- 7325 Oakview St
- 14810 W 72nd St
- 8025 Woodstone St
- 7239 Allman Rd
- 7237 Allman Rd
- 7231 Allman Rd
- 7233 Allman Rd
- 7221 Allman Rd
- 7219 Allman Rd
- 8148 Lingle Ln
- 8021 Hall St
- 7227 Allman Dr
- 7229 Allman Dr
- 8124 Swarner Dr
- 7209 Allman Dr
- 14922 W 82nd Terrace
- 8027 Mullen Rd
