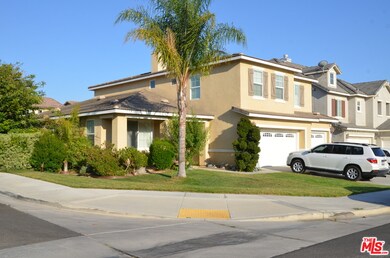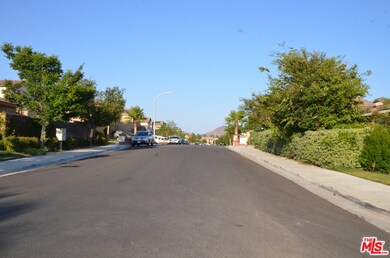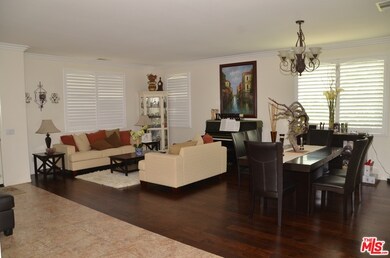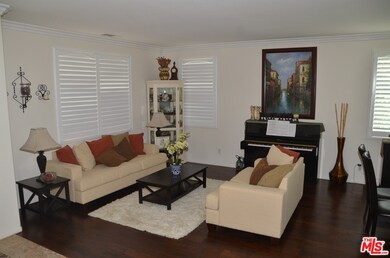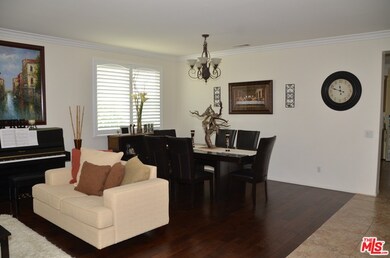
7626 Soaring Bird Ct Corona, CA 92880
Highlights
- Primary Bedroom Suite
- Traditional Architecture
- Main Floor Bedroom
- Clara Barton Elementary School Rated A-
- Wood Flooring
- 1-minute walk to Riverwalk Park
About This Home
As of December 2023Beautifully manicured 4bd/3bth corner lot home situated in a prime Eastvale location. Property is within walking distance to the River Walk park & award winning schools, including STEM Eleanor Roosevelt HS. Just minutes to freeways, shopping amenities, & newly opened Costco. The 3-garage home has an ideal layout w/ a well groomed backyard that's complete w/ concrete pad & aluminum patio cover. Perfect for large families & entertaining guests. One bedroom downstairs & large master suite w/ spa tub, shower, & large walk-in closet. Kitchen is upgraded w/ nice cabinetry, granite counter top, kitchen island, built-in stove range/oven/microwave, & large food pantry for add'l storage space. Spacious family & bonus room that can be easily converted into a bedroom space. Highly desirable features include engineered hardwood flooring downstairs & in master bath, crown molding, white plantation shutters, & ceiling fans throughout. Too many to list. Home shows pride of ownership. A must see!
Last Agent to Sell the Property
Christiana Nguyen
Christiana Posadas License #01396061 Listed on: 06/12/2018
Home Details
Home Type
- Single Family
Est. Annual Taxes
- $13,267
Year Built
- Built in 2007 | Remodeled
Lot Details
- 7,405 Sq Ft Lot
- Sprinkler System
- Property is zoned SP ZONE
Parking
- 3 Car Garage
- Driveway
Home Design
- Traditional Architecture
- Concrete Roof
Interior Spaces
- 3,227 Sq Ft Home
- 2-Story Property
- High Ceiling
- Ceiling Fan
- Double Pane Windows
- Plantation Shutters
- Family Room with Fireplace
- Formal Dining Room
- Home Office
- Loft
- Bonus Room
- Fire and Smoke Detector
- Property Views
Kitchen
- Breakfast Area or Nook
- Open to Family Room
- Electric Oven
- <<microwave>>
- Dishwasher
- Kitchen Island
- Granite Countertops
Flooring
- Wood
- Carpet
- Ceramic Tile
Bedrooms and Bathrooms
- 4 Bedrooms
- Main Floor Bedroom
- Primary Bedroom Suite
- Walk-In Closet
- 3 Full Bathrooms
- Double Vanity
- <<bathWSpaHydroMassageTubToken>>
- <<tubWithShowerToken>>
- Linen Closet In Bathroom
Laundry
- Laundry Room
- Gas Dryer Hookup
Outdoor Features
- Covered patio or porch
Utilities
- Zoned Heating and Cooling
- Property is located within a water district
- Water Heater
Community Details
- No Home Owners Association
Listing and Financial Details
- Assessor Parcel Number 152-590-010
Ownership History
Purchase Details
Home Financials for this Owner
Home Financials are based on the most recent Mortgage that was taken out on this home.Purchase Details
Home Financials for this Owner
Home Financials are based on the most recent Mortgage that was taken out on this home.Purchase Details
Home Financials for this Owner
Home Financials are based on the most recent Mortgage that was taken out on this home.Purchase Details
Home Financials for this Owner
Home Financials are based on the most recent Mortgage that was taken out on this home.Purchase Details
Home Financials for this Owner
Home Financials are based on the most recent Mortgage that was taken out on this home.Similar Homes in Corona, CA
Home Values in the Area
Average Home Value in this Area
Purchase History
| Date | Type | Sale Price | Title Company |
|---|---|---|---|
| Grant Deed | $605,000 | Old Republic Title Company | |
| Grant Deed | $375,000 | Lsi Title Company | |
| Corporate Deed | -- | None Available | |
| Trustee Deed | $492,073 | None Available | |
| Grant Deed | $520,000 | First American Title Nhs |
Mortgage History
| Date | Status | Loan Amount | Loan Type |
|---|---|---|---|
| Previous Owner | $363,000 | Adjustable Rate Mortgage/ARM | |
| Previous Owner | $292,000 | New Conventional | |
| Previous Owner | $300,000 | New Conventional | |
| Previous Owner | $415,900 | Purchase Money Mortgage |
Property History
| Date | Event | Price | Change | Sq Ft Price |
|---|---|---|---|---|
| 06/06/2025 06/06/25 | For Sale | $998,000 | 0.0% | $309 / Sq Ft |
| 06/01/2025 06/01/25 | Off Market | $998,000 | -- | -- |
| 05/21/2025 05/21/25 | For Sale | $998,000 | 0.0% | $309 / Sq Ft |
| 05/08/2024 05/08/24 | Rented | $3,800 | 0.0% | -- |
| 04/30/2024 04/30/24 | Under Contract | -- | -- | -- |
| 04/22/2024 04/22/24 | Price Changed | $3,800 | -3.8% | $1 / Sq Ft |
| 04/07/2024 04/07/24 | For Rent | $3,950 | 0.0% | -- |
| 04/05/2024 04/05/24 | Under Contract | -- | -- | -- |
| 03/29/2024 03/29/24 | For Rent | $3,950 | 0.0% | -- |
| 12/20/2023 12/20/23 | Sold | $900,000 | -4.1% | $279 / Sq Ft |
| 11/20/2023 11/20/23 | Pending | -- | -- | -- |
| 11/04/2023 11/04/23 | Price Changed | $938,888 | +2.1% | $291 / Sq Ft |
| 10/14/2023 10/14/23 | Price Changed | $920,000 | -2.6% | $285 / Sq Ft |
| 10/11/2023 10/11/23 | For Sale | $945,000 | +5.0% | $293 / Sq Ft |
| 09/13/2023 09/13/23 | Off Market | $900,000 | -- | -- |
| 09/06/2023 09/06/23 | For Sale | $945,000 | 0.0% | $293 / Sq Ft |
| 02/14/2019 02/14/19 | Rented | $2,800 | -6.7% | -- |
| 01/02/2019 01/02/19 | For Rent | $3,000 | 0.0% | -- |
| 12/27/2018 12/27/18 | Sold | $605,000 | -1.6% | $187 / Sq Ft |
| 11/04/2018 11/04/18 | Pending | -- | -- | -- |
| 10/04/2018 10/04/18 | Price Changed | $615,000 | -0.8% | $191 / Sq Ft |
| 08/13/2018 08/13/18 | Price Changed | $620,000 | +0.8% | $192 / Sq Ft |
| 08/13/2018 08/13/18 | Price Changed | $615,000 | -0.8% | $191 / Sq Ft |
| 07/03/2018 07/03/18 | Price Changed | $620,000 | -1.4% | $192 / Sq Ft |
| 06/12/2018 06/12/18 | For Sale | $629,000 | -- | $195 / Sq Ft |
Tax History Compared to Growth
Tax History
| Year | Tax Paid | Tax Assessment Tax Assessment Total Assessment is a certain percentage of the fair market value that is determined by local assessors to be the total taxable value of land and additions on the property. | Land | Improvement |
|---|---|---|---|---|
| 2023 | $13,267 | $648,680 | $160,829 | $487,851 |
| 2022 | $10,354 | $635,962 | $157,676 | $478,286 |
| 2021 | $10,105 | $623,493 | $154,585 | $468,908 |
| 2020 | $10,109 | $617,100 | $153,000 | $464,100 |
| 2019 | $9,771 | $605,000 | $150,000 | $455,000 |
| 2018 | $7,747 | $422,236 | $123,854 | $298,382 |
| 2017 | $7,644 | $413,958 | $121,426 | $292,532 |
| 2016 | $7,554 | $405,843 | $119,046 | $286,797 |
| 2015 | $7,480 | $399,748 | $117,258 | $282,490 |
| 2014 | $7,407 | $391,919 | $114,962 | $276,957 |
Agents Affiliated with this Home
-
Leon Li

Seller's Agent in 2025
Leon Li
Harvest Realty Development
(949) 668-8808
2 in this area
84 Total Sales
-
Wei Wang
W
Seller Co-Listing Agent in 2025
Wei Wang
Harvest Realty Development
(510) 770-6868
6 Total Sales
-
Darrell cheng
D
Buyer's Agent in 2024
Darrell cheng
VasTree Real Estate
(626) 446-8999
-
Libby Gong

Seller's Agent in 2023
Libby Gong
Pinnacle Real Estate Group
(626) 991-6679
10 in this area
34 Total Sales
-
S
Seller's Agent in 2019
Steven Z. Li
Coldwell Banker Tri-Counties R
-
T
Seller Co-Listing Agent in 2019
Tammy Yin
Coldwell Banker Tri-Counties R
Map
Source: The MLS
MLS Number: 18-352684
APN: 152-590-010
- 13288 Cactus Flower St
- 13608 Sagemont Ct
- 13531 Shallow Brook Ct
- 13672 Perry Ann Cir
- 13637 Aspen Leaf Ln
- 13744 Star Ruby Ave
- 13764 Dellbrook St
- 13261 Wooden Gate Way
- 13277 Chariot Rd
- 13833 Star Gazer Ct
- 13856 Casablanca Ct
- 7499 Elm Grove Ave
- 7123 Cottage Grove Dr
- 7126 Misty Meadow
- 12917 Clemson Dr
- 13902 Dearborn St
- 7547 Walnut Grove Ave
- 14105 Almond Grove Ct
- 14131 Apple Grove Ct
- 7157 Cornflower Ct

