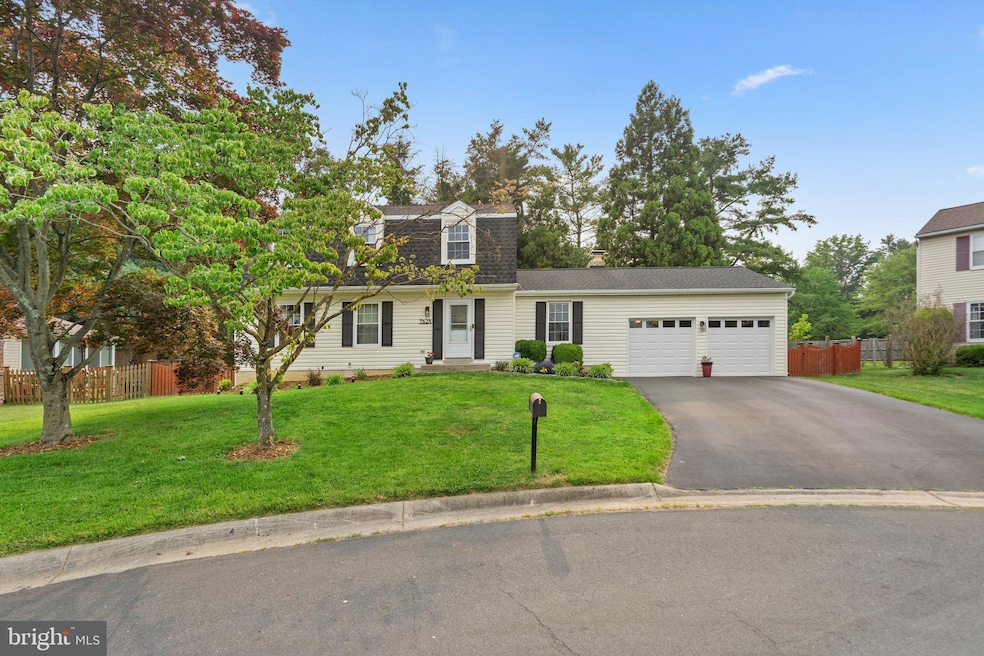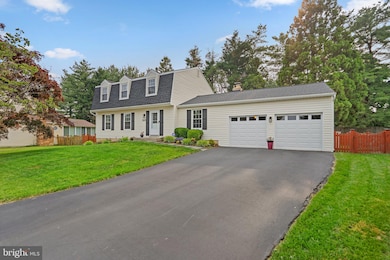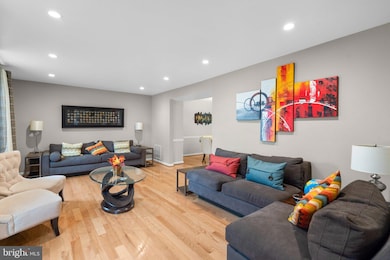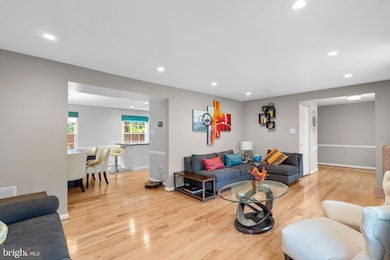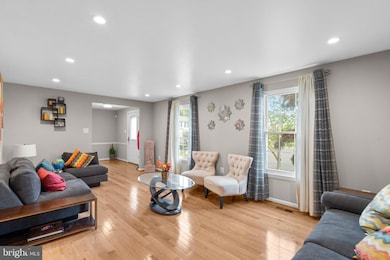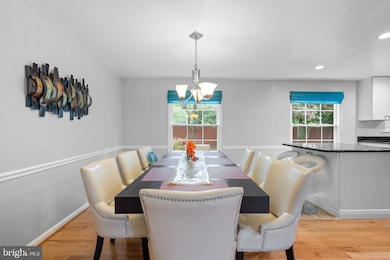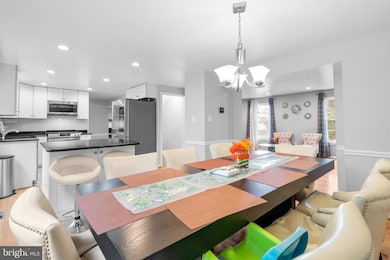
7628 Anamosa Way Derwood, MD 20855
Estimated payment $4,782/month
Highlights
- Very Popular Property
- Gourmet Kitchen
- Recreation Room
- Candlewood Elementary School Rated A
- Colonial Architecture
- Wood Flooring
About This Home
Welcome to 7628 Anamosa Way: Your Dream Home Awaits! Step into this stunning colonial-style gem, nestled in the highly coveted Derwood Station community. Just a short stroll to Shady Grove Metro and with quick access to the ICC and I-270, this location is perfect for commuters and adventurers alike. This meticulously renovated home is truly move-in ready, offering 4 spacious bedrooms and 2.5 beautifully appointed bathrooms. From the gleaming hardwood floors to the gourmet chef's kitchen with stainless steel appliances and gas cooking, every detail has been thoughtfully curated for your enjoyment. Enter into a sun-drenched main level featuring a welcoming living room and a formal dining area that flows seamlessly into the modern kitchen, complete with direct access to your private deck and fenced backyard—ideal for entertaining or relaxing in your own oasis. Retreat upstairs to find four generously sized bedrooms, including a luxurious primary suite with a newly renovated bath and walk-in closets. The partially finished lower level offers endless possibilities, perfect for recreation, an office, or ample storage space. Additional highlights include a two-car garage and a spacious driveway for ample parking. Enjoy peace of mind with a host of recent updates, including, New Architectural Roof (2022), New Siding (2022), New Water Heater (2021), Renovated Primary Bath (2021), New HVAC System (2018), Gourmet Kitchen Renovation (2017), Updated Family Room (2017), New Hardwood Flooring on Main Level (2017), Energy-Efficient Windows (2016), Renovated Garage (2015), New Fence (2014) and Repaved Driveway (2014). Conveniently located just 15 minutes from Rockville Town Center and close to major highways, this home provides effortless access to Maryland, Washington, D.C., and Northern Virginia. Don’t miss your chance to make this exceptional property your own—schedule your tour today and experience the charm and convenience of 7628 Anamosa Way!
Listing Agent
Mandy Kaur
Redfin Corp License #SP98360618 Listed on: 07/17/2025

Home Details
Home Type
- Single Family
Est. Annual Taxes
- $7,024
Year Built
- Built in 1981
Lot Details
- 9,009 Sq Ft Lot
- Property is in excellent condition
- Property is zoned PD2
HOA Fees
- $42 Monthly HOA Fees
Parking
- 2 Car Attached Garage
- 4 Driveway Spaces
- Front Facing Garage
- Off-Street Parking
Home Design
- Colonial Architecture
- Aluminum Siding
Interior Spaces
- Property has 3 Levels
- Crown Molding
- Ceiling Fan
- Recessed Lighting
- 1 Fireplace
- Family Room
- Living Room
- Dining Room
- Recreation Room
- Efficiency Studio
Kitchen
- Gourmet Kitchen
- Gas Oven or Range
- Microwave
- Ice Maker
- Dishwasher
- Upgraded Countertops
- Disposal
Flooring
- Wood
- Carpet
Bedrooms and Bathrooms
- 4 Bedrooms
- En-Suite Bathroom
- Walk-In Closet
- Bathtub with Shower
- Walk-in Shower
Laundry
- Laundry in unit
- Dryer
- Washer
Finished Basement
- Heated Basement
- Basement Fills Entire Space Under The House
- Connecting Stairway
- Interior Basement Entry
- Basement Windows
Schools
- Candlewood Elementary School
- Shady Grove Middle School
- Col. Zadok Magruder High School
Utilities
- Forced Air Heating and Cooling System
- Natural Gas Water Heater
Listing and Financial Details
- Coming Soon on 7/23/25
- Tax Lot 8
- Assessor Parcel Number 160402008096
Community Details
Overview
- Derwood Station HOA 2 HOA
- Derwood Station Subdivision
Recreation
- Community Playground
Map
Home Values in the Area
Average Home Value in this Area
Tax History
| Year | Tax Paid | Tax Assessment Tax Assessment Total Assessment is a certain percentage of the fair market value that is determined by local assessors to be the total taxable value of land and additions on the property. | Land | Improvement |
|---|---|---|---|---|
| 2024 | $7,024 | $557,400 | $0 | $0 |
| 2023 | $5,916 | $523,200 | $304,200 | $219,000 |
| 2022 | $5,616 | $523,200 | $304,200 | $219,000 |
| 2021 | $5,578 | $523,200 | $304,200 | $219,000 |
| 2020 | $5,578 | $528,700 | $289,600 | $239,100 |
| 2019 | $5,469 | $521,300 | $0 | $0 |
| 2018 | $5,371 | $513,900 | $0 | $0 |
| 2017 | $5,385 | $506,500 | $0 | $0 |
| 2016 | -- | $480,800 | $0 | $0 |
| 2015 | $5,132 | $455,100 | $0 | $0 |
| 2014 | $5,132 | $429,400 | $0 | $0 |
Property History
| Date | Event | Price | Change | Sq Ft Price |
|---|---|---|---|---|
| 02/28/2013 02/28/13 | Sold | $475,000 | -5.0% | $258 / Sq Ft |
| 01/29/2013 01/29/13 | Pending | -- | -- | -- |
| 01/18/2013 01/18/13 | For Sale | $499,900 | -- | $271 / Sq Ft |
Purchase History
| Date | Type | Sale Price | Title Company |
|---|---|---|---|
| Deed | $475,000 | Millennium Title & Abstract | |
| Deed | -- | -- | |
| Deed | -- | -- | |
| Deed | $349,500 | -- | |
| Deed | $205,000 | -- |
Mortgage History
| Date | Status | Loan Amount | Loan Type |
|---|---|---|---|
| Open | $248,000 | New Conventional | |
| Closed | $221,600 | New Conventional | |
| Closed | $380,000 | Stand Alone Second | |
| Previous Owner | $150,000 | Unknown | |
| Previous Owner | $417,000 | Stand Alone Refi Refinance Of Original Loan | |
| Previous Owner | $416,999 | Stand Alone Refi Refinance Of Original Loan | |
| Previous Owner | $416,999 | New Conventional | |
| Previous Owner | $184,500 | No Value Available |
Similar Homes in Derwood, MD
Source: Bright MLS
MLS Number: MDMC2191364
APN: 04-02008096
- 15952 Indian Hills Terrace
- 15800 Buena Vista Dr
- 15948 Chieftain Ave
- 16125 Redland Rd
- 16098 Frederick Rd
- 16094 Frederick Rd
- 127 Pasture Side Way
- 16090 Frederick Rd
- 16086 Frederick Rd
- 16084 Frederick Rd
- 16082 Frederick Rd
- 16078 Frederick Rd
- 16076 Frederick Rd
- 16074 Frederick Rd
- 16072 Frederick Rd
- 16235 Redland Rd
- 16235 Deer Lake Rd
- 16106 Frederick Rd
- 16110 Frederick Rd
- 7300 Needwood Rd
- 7612 Indian Hills Dr
- 15948 Chieftain Ave
- 101 Watkins Pond Blvd Unit 201A1
- 465 Elmcroft Blvd
- 410 Robena Way
- 15608 Wapello Way
- 8141 Needwood Rd Unit T101
- 801 Elmcroft Blvd
- 8101 Needwood Rd Unit 202
- 8010 Gramercy Blvd
- 8010 Needwood Rd Unit 102
- 15955 Frederick Rd
- 8005 Gramercy Blvd
- 7813 Breezy Down Terrace
- 105 King Farm Blvd
- 1699 Yale Place
- 1699 Yale Place Unit 4BR-1615
- 1699 Yale Place Unit 4BR-1695
- 1699 Yale Place Unit 3BR-350
- 1699 Yale Place Unit 3BR-322
