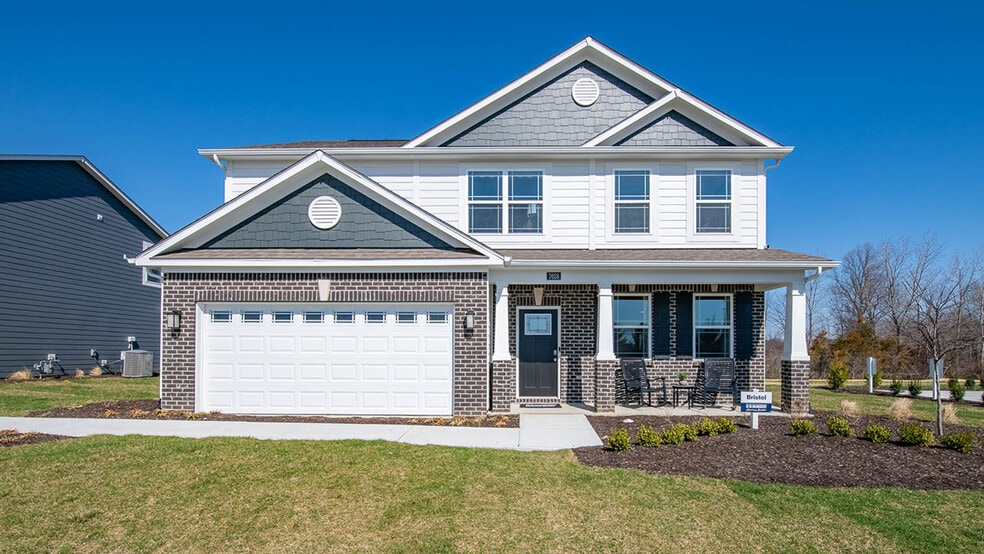
Estimated payment $2,514/month
Highlights
- New Construction
- Breakfast Area or Nook
- Park
- Pond in Community
- Community Playground
- Trails
About This Home
Nestled in the quiet community of Parks at Decatur is the Bristol, a former model home that perfectly blends convenience with comfort. This charming two-story home offers 4 bedrooms, 2.5 bathrooms, living and family room areas as well as a chef inspired kitchen.Open the front door to a flex/living room that could be a dedicated home office or formal dining room. The kitchen features an island, window over the sink, ample cabinet and countertop space which flows into the casual breakfast area and into the spacious family room. Upstairs includes a large bedroom suite with expansive spa-like bath and generous closet. Three secondary bedrooms and laundry complete this classic traditional home. Your new home is built with an industry leading suite of smart home products that keep you connected with the people and place you value most. Ready to call this home? Contact us today to schedule a personal tour!
Home Details
Home Type
- Single Family
Parking
- 2 Car Garage
Home Design
- New Construction
Interior Spaces
- 2-Story Property
- Breakfast Area or Nook
Bedrooms and Bathrooms
- 4 Bedrooms
Community Details
Overview
- Pond in Community
Recreation
- Community Playground
- Splash Pad
- Park
- Trails
Map
Other Move In Ready Homes in Parks at Decatur
About the Builder
- Parks at Decatur
- Heartland Crossing - The Ranches
- 00 Boncquet Terrace
- 6700 #4 W Ralston Rd
- 6700 #5 W Ralston Rd
- 6700 #2 W Ralston Rd
- 6700 #3 W Ralston Rd
- 6700 #7 W Ralston Rd
- 6700 #6 W Ralston Rd
- 0 N Oak Dr Unit MBR22050808
- 8849 W Mooresville Rd
- 8821 Ogden Dunes Dr
- 13847 N Settle Way
- 5491 E Shae Lake Dr
- Cardinal Grove
- 5521 Mendenhall Rd
- Grand Oaks
- N S R In-67
- 1278 Hanging Rock Dr
- Villages at Eastmoore - Villages of Eastmoore
