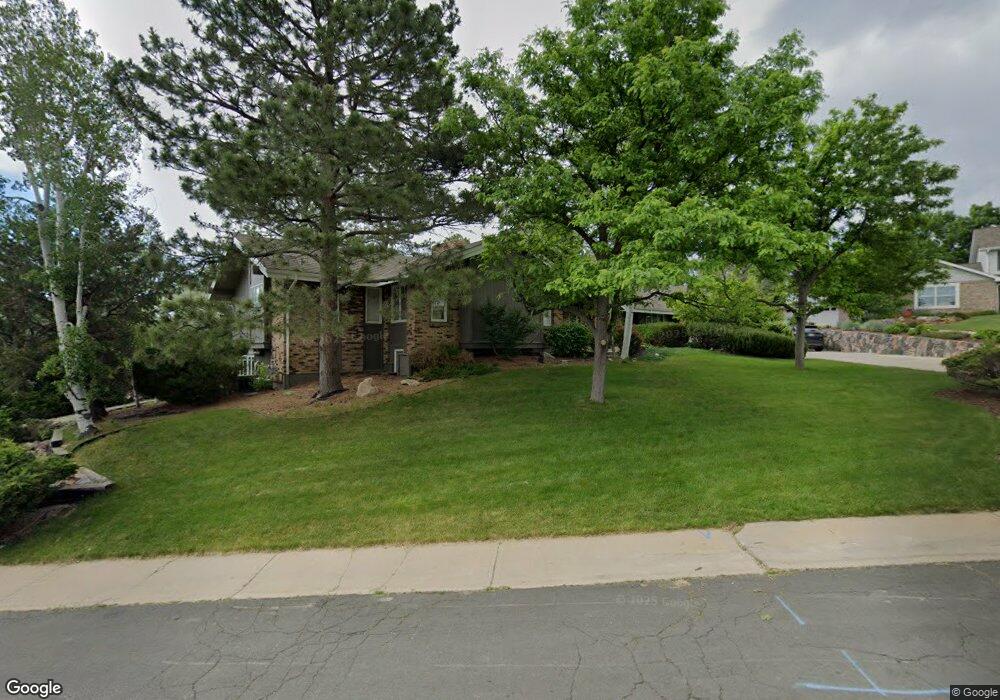7628 S Hahns Peak Littleton, CO 80127
Ken Caryl Ranch NeighborhoodEstimated Value: $1,542,000 - $1,731,000
5
Beds
5
Baths
5,491
Sq Ft
$293/Sq Ft
Est. Value
About This Home
This home is located at 7628 S Hahns Peak, Littleton, CO 80127 and is currently estimated at $1,606,704, approximately $292 per square foot. 7628 S Hahns Peak is a home located in Jefferson County with nearby schools including Shaffer Elementary School, Falcon Bluffs Middle School, and Chatfield High School.
Ownership History
Date
Name
Owned For
Owner Type
Purchase Details
Closed on
Nov 12, 2021
Sold by
Lord Richard E
Bought by
Joseph Colton Tamer and Joseph Sophia Grace
Current Estimated Value
Home Financials for this Owner
Home Financials are based on the most recent Mortgage that was taken out on this home.
Original Mortgage
$1,280,000
Outstanding Balance
$1,173,874
Interest Rate
3.05%
Mortgage Type
New Conventional
Estimated Equity
$432,830
Purchase Details
Closed on
Nov 5, 2018
Sold by
Lord Rosina
Bought by
Lord Richard E
Purchase Details
Closed on
Jan 26, 1995
Sold by
Sybert Rebecca R
Bought by
Lord Richard E and Lord Rosina
Home Financials for this Owner
Home Financials are based on the most recent Mortgage that was taken out on this home.
Original Mortgage
$165,000
Interest Rate
9.2%
Purchase Details
Closed on
Nov 9, 1993
Sold by
Sybert Douglas L and Sybert Rebecca Reed
Bought by
Sybert Rebecca Reed
Home Financials for this Owner
Home Financials are based on the most recent Mortgage that was taken out on this home.
Original Mortgage
$170,000
Interest Rate
6.86%
Create a Home Valuation Report for This Property
The Home Valuation Report is an in-depth analysis detailing your home's value as well as a comparison with similar homes in the area
Home Values in the Area
Average Home Value in this Area
Purchase History
| Date | Buyer | Sale Price | Title Company |
|---|---|---|---|
| Joseph Colton Tamer | $1,600,000 | Land Title Guarantee Company | |
| Lord Richard E | -- | None Available | |
| Lord Richard E | $264,000 | Commonwealth Land Title Ins | |
| Sybert Rebecca Reed | $12,750 | Land Title |
Source: Public Records
Mortgage History
| Date | Status | Borrower | Loan Amount |
|---|---|---|---|
| Open | Joseph Colton Tamer | $1,280,000 | |
| Previous Owner | Lord Richard E | $165,000 | |
| Previous Owner | Sybert Rebecca Reed | $170,000 |
Source: Public Records
Tax History Compared to Growth
Tax History
| Year | Tax Paid | Tax Assessment Tax Assessment Total Assessment is a certain percentage of the fair market value that is determined by local assessors to be the total taxable value of land and additions on the property. | Land | Improvement |
|---|---|---|---|---|
| 2024 | $9,671 | $90,329 | $26,504 | $63,825 |
| 2023 | $9,671 | $90,329 | $26,504 | $63,825 |
| 2022 | $6,624 | $60,510 | $22,021 | $38,489 |
| 2021 | $5,953 | $62,250 | $22,654 | $39,596 |
| 2020 | $5,758 | $60,614 | $23,321 | $37,293 |
| 2019 | $5,689 | $60,614 | $23,321 | $37,293 |
| 2018 | $5,348 | $55,738 | $18,082 | $37,656 |
| 2017 | $4,974 | $55,738 | $18,082 | $37,656 |
| 2016 | $6,028 | $55,673 | $15,833 | $39,840 |
| 2015 | $6,711 | $55,673 | $15,833 | $39,840 |
| 2014 | $6,711 | $58,407 | $14,149 | $44,258 |
Source: Public Records
Map
Nearby Homes
- 7747 Gunsight Pass
- 11617 Elk Head Range Rd
- 7825 Sand Mountain
- 7413 S Quail Cir Unit 1417
- 11703 Elk Head Range Rd
- 7418 S Quail Cir Unit 1315
- 10791 Trailrider Pass
- 11804 Elk Head Range Rd
- 10494 W Turtle Mountain
- 11781 Elk Head Range Rd
- 10567 W Chautauga Mountain
- 10866 W Half Moon Pass
- 11104 W San Juan Range Rd
- 10550 W Raspberry Mountain
- 7474 S Alkire St Unit 203
- 12013 W Hornsilver Mountain
- 10606 Park Mountain W
- 7415 S Alkire St Unit 203
- 10355 Red Mountain E
- 10351 Red Mountain E
- 7638 S Hahns Peak
- 7648 S Hahns Peak
- 7618 S Hahns Peak
- 7608 S Hahns Peak
- 7658 S Hahns Peak
- 11131 Main Range Trail
- 11111 Main Range Trail
- 11060 W Park Range Rd
- 7639 S Hahns Peak
- 11161 Main Range Trail
- 11071 Main Range Trail
- 11080 W Park Range Rd
- 7609 S Hahns Peak
- 7659 S Hahns Peak
- 7623 Sunshine Peak
- 7633 Sunshine Peak
- 7597 Parkview Mountain
- 7643 Sunshine Peak
- 7629 S Hahns Peak
- 7596 Parkview Mountain
