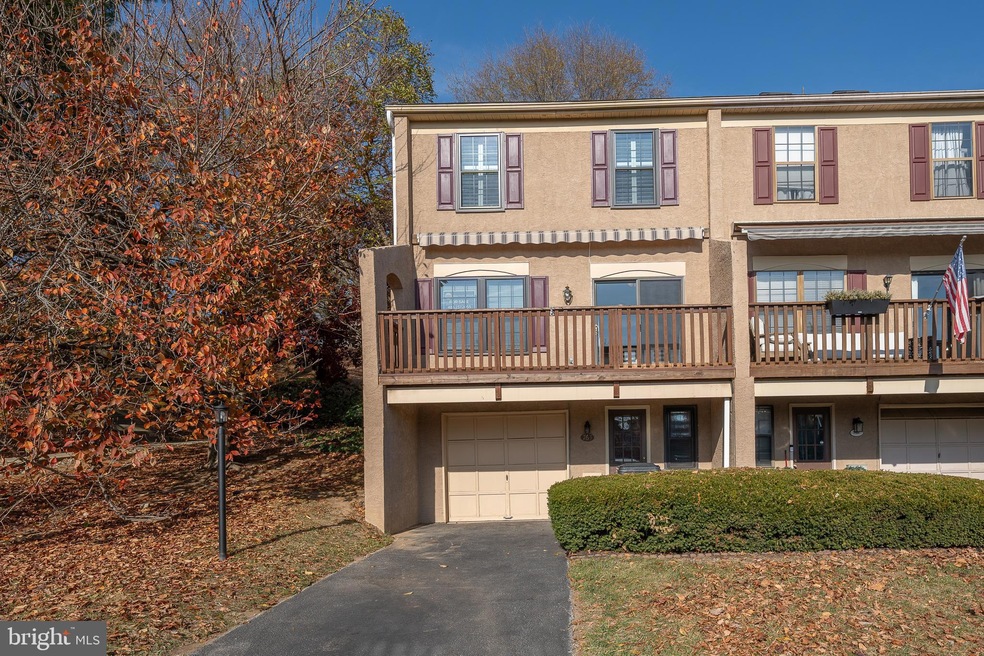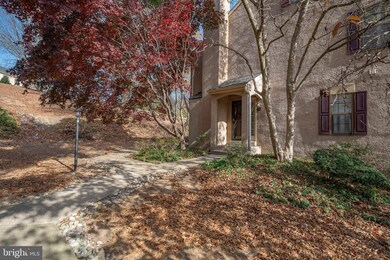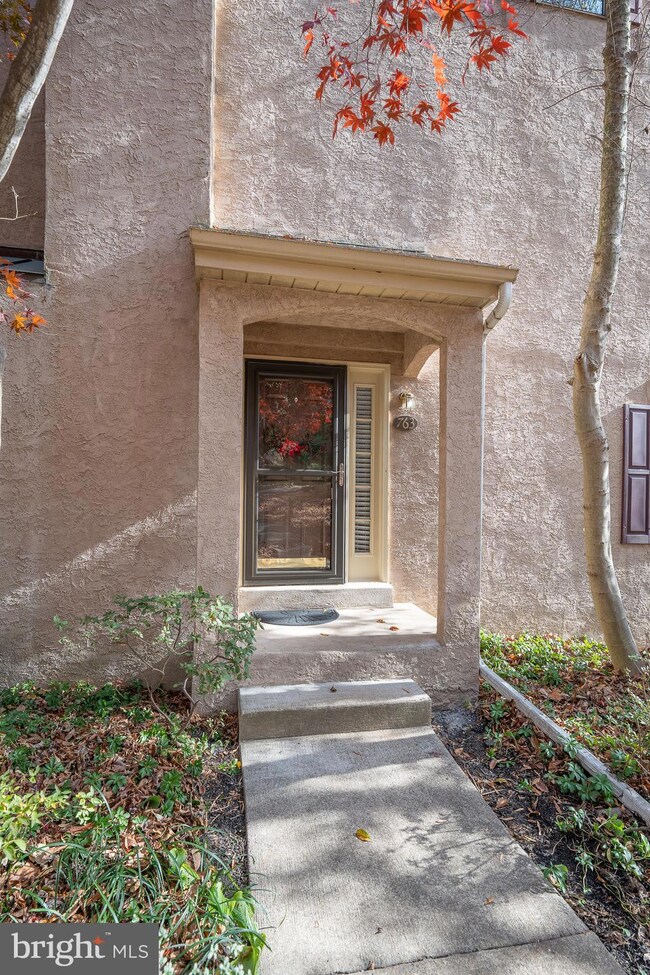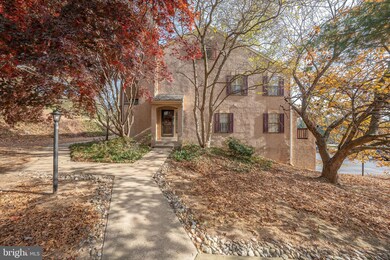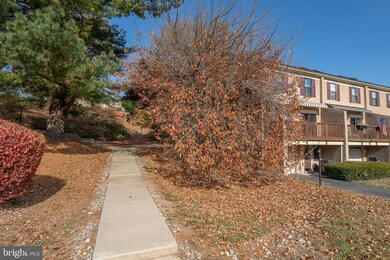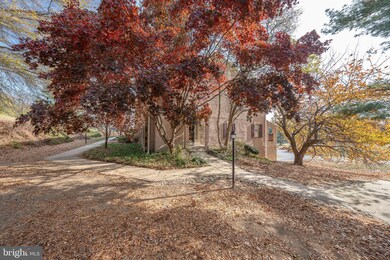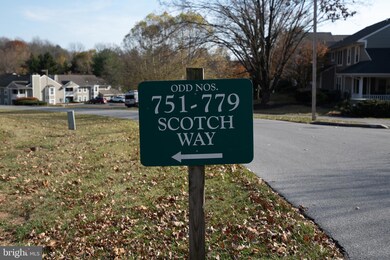
763 Scotch Way Unit 6571 West Chester, PA 19382
East Bradford Township NeighborhoodHighlights
- View of Trees or Woods
- Deck
- Open Floorplan
- Hillsdale Elementary School Rated A
- Private Lot
- Traditional Architecture
About This Home
As of January 2025Welcome Home! Private End-Unit Townhome with single garage. Upgraded both inside and outside, with tasteful flooring throughout with updated kitchen and baths. The kitchen includes soft close maple cabinets and drawers, granite countertops, and all stainless steel appliances. A countertop bar, with eat in kitchen area has access to the composite deck with brand new awning (2023), perfect for quiet mornings and evening sunsets. An open family room with ceiling fan makes this space even cozier. The living room features a wood burning fireplace with tile hearth and a great dining room for all your entertaining needs. This home is located within walking distance of West Chester in East Bradford Township. The community has all the amenities for easy living, snow removal, landscaping, lawn trimming, play grounds, tennis courts, basketball courts, walking trails and pool for a low monthly fee of $177. Close to Bradford Plaza with ACE Hardware, Giant and Walgreens. You will love the large master bedroom with sitting area that has plantation shutters and the ensuite bathroom with walk in shower complete with subway tile and generous closet space along with 2 other sizable bedrooms and more closets . Closets! So much storage on the upper level not to mention that there's a laundry area on this floor too. On the next level up (3), there is a sizable unfinished 3rd floor space with electricity and a window with separate stairs ready to be completed. Great possibility for a 4th bedroom or private office space or play area . The finished basement is perfect for more entertaining or for a exercise room, play room or additional storage. There are three more large closets with shelving as your walk down the tiled hallway with wainscoting to the outside entry door, next to the garage. This location is absolutely perfect for convenience in and out of town. Property is owned by PA Real Estate Licensee.
Townhouse Details
Home Type
- Townhome
Est. Annual Taxes
- $3,824
Year Built
- Built in 1985 | Remodeled in 2019
Lot Details
- 1,845 Sq Ft Lot
- West Facing Home
- Corner Lot
- Backs to Trees or Woods
- Property is in very good condition
HOA Fees
- $177 Monthly HOA Fees
Parking
- 1 Car Direct Access Garage
- 3 Driveway Spaces
- Parking Storage or Cabinetry
- Lighted Parking
- Front Facing Garage
- Garage Door Opener
- Assigned Parking
Home Design
- Traditional Architecture
- Architectural Shingle Roof
- Asphalt Roof
- Stone Siding
- Concrete Perimeter Foundation
- Stucco
Interior Spaces
- Property has 3 Levels
- Open Floorplan
- Bar
- Wainscoting
- Ceiling Fan
- Wood Burning Fireplace
- Awning
- Insulated Windows
- Double Hung Windows
- Sliding Windows
- Window Screens
- Sliding Doors
- Insulated Doors
- Six Panel Doors
- Family Room Off Kitchen
- Living Room
- Dining Room
- Views of Woods
- Laundry on upper level
- Attic
Kitchen
- Breakfast Area or Nook
- Eat-In Kitchen
- Electric Oven or Range
- Built-In Range
- Stove
- Built-In Microwave
- ENERGY STAR Qualified Refrigerator
- Ice Maker
- ENERGY STAR Qualified Dishwasher
- Stainless Steel Appliances
- Kitchen Island
- Upgraded Countertops
- Disposal
Flooring
- Wood
- Partially Carpeted
- Ceramic Tile
Bedrooms and Bathrooms
- 3 Bedrooms
- En-Suite Primary Bedroom
- En-Suite Bathroom
Finished Basement
- Heated Basement
- Walk-Out Basement
- Connecting Stairway
- Interior and Exterior Basement Entry
- Garage Access
- Shelving
Home Security
Accessible Home Design
- Garage doors are at least 85 inches wide
- Doors swing in
- More Than Two Accessible Exits
Eco-Friendly Details
- ENERGY STAR Qualified Equipment for Heating
Outdoor Features
- Deck
- Exterior Lighting
Schools
- Hillsdale Elementary School
- E.N. Peirce Middle School
- B. Reed Henderson High School
Utilities
- Central Air
- Back Up Electric Heat Pump System
- Underground Utilities
- 200+ Amp Service
- Electric Water Heater
- Municipal Trash
- Multiple Phone Lines
- Phone Available
- Cable TV Available
Listing and Financial Details
- Tax Lot 0470
- Assessor Parcel Number 51-05 -0470
Community Details
Overview
- $1,500 Capital Contribution Fee
- Association fees include common area maintenance, lawn care front, lawn care rear, lawn care side, lawn maintenance, management, parking fee, pool(s), recreation facility, reserve funds, road maintenance, snow removal, trash
- Camco HOA
- Bradford Square Subdivision
- Property Manager
Recreation
- Tennis Courts
- Community Basketball Court
- Community Playground
- Community Pool
- Jogging Path
Pet Policy
- No Pets Allowed
Additional Features
- Common Area
- Storm Windows
Ownership History
Purchase Details
Home Financials for this Owner
Home Financials are based on the most recent Mortgage that was taken out on this home.Purchase Details
Home Financials for this Owner
Home Financials are based on the most recent Mortgage that was taken out on this home.Purchase Details
Home Financials for this Owner
Home Financials are based on the most recent Mortgage that was taken out on this home.Purchase Details
Home Financials for this Owner
Home Financials are based on the most recent Mortgage that was taken out on this home.Map
Similar Homes in West Chester, PA
Home Values in the Area
Average Home Value in this Area
Purchase History
| Date | Type | Sale Price | Title Company |
|---|---|---|---|
| Special Warranty Deed | $495,000 | None Listed On Document | |
| Special Warranty Deed | $495,000 | None Listed On Document | |
| Deed | $345,000 | Countywide Abstract Lp | |
| Deed | $225,000 | None Available | |
| Deed | $142,900 | -- |
Mortgage History
| Date | Status | Loan Amount | Loan Type |
|---|---|---|---|
| Previous Owner | $241,500 | New Conventional | |
| Previous Owner | $180,000 | New Conventional | |
| Previous Owner | $109,000 | Unknown | |
| Previous Owner | $114,300 | No Value Available |
Property History
| Date | Event | Price | Change | Sq Ft Price |
|---|---|---|---|---|
| 01/29/2025 01/29/25 | Sold | $495,000 | -3.9% | $212 / Sq Ft |
| 12/13/2024 12/13/24 | Pending | -- | -- | -- |
| 11/19/2024 11/19/24 | Price Changed | $514,900 | -4.6% | $220 / Sq Ft |
| 11/11/2024 11/11/24 | For Sale | $539,900 | +56.5% | $231 / Sq Ft |
| 11/07/2019 11/07/19 | Sold | $345,000 | -1.4% | $147 / Sq Ft |
| 08/19/2019 08/19/19 | Pending | -- | -- | -- |
| 08/15/2019 08/15/19 | For Sale | $349,900 | +55.5% | $150 / Sq Ft |
| 11/26/2013 11/26/13 | Sold | $225,000 | -10.0% | $112 / Sq Ft |
| 10/03/2013 10/03/13 | Pending | -- | -- | -- |
| 09/03/2013 09/03/13 | Price Changed | $250,000 | -5.6% | $124 / Sq Ft |
| 07/29/2013 07/29/13 | For Sale | $264,900 | -- | $131 / Sq Ft |
Tax History
| Year | Tax Paid | Tax Assessment Tax Assessment Total Assessment is a certain percentage of the fair market value that is determined by local assessors to be the total taxable value of land and additions on the property. | Land | Improvement |
|---|---|---|---|---|
| 2024 | $3,825 | $131,940 | $20,330 | $111,610 |
| 2023 | $3,792 | $131,940 | $20,330 | $111,610 |
| 2022 | $3,742 | $131,940 | $20,330 | $111,610 |
| 2021 | $3,656 | $131,940 | $20,330 | $111,610 |
| 2020 | $3,249 | $118,000 | $20,330 | $97,670 |
| 2019 | $3,144 | $118,000 | $20,330 | $97,670 |
| 2018 | $3,074 | $118,000 | $20,330 | $97,670 |
| 2017 | $3,005 | $118,000 | $20,330 | $97,670 |
| 2016 | $2,504 | $118,000 | $20,330 | $97,670 |
| 2015 | $2,504 | $118,000 | $20,330 | $97,670 |
| 2014 | $2,504 | $118,000 | $20,330 | $97,670 |
Source: Bright MLS
MLS Number: PACT2086264
APN: 51-005-0470.0000
- 328 Mcintosh Rd Unit 1
- 362 Star Tavern Ln
- 365 Star Tavern Ln
- 350 Star Tavern Ln
- 715 Bradford Terrace Unit 263
- 315 Star Tavern Ln
- 769 Bradford Terrace Unit 236
- 786 Bradford Terrace Unit 195
- 231 Wencin Way
- 410 N Everhart Ave Unit 410B
- 268 Yorkminster Rd Unit 1201
- 411 W Gay St
- 417 W Market St
- 721 Mercers Mill Ln Unit 701
- 712 Mercers Mill Ln Unit 301
- 311 Hannum Ave
- 401 N New St
- 431 N New St
- 527 N New St
- 419 W Union St
