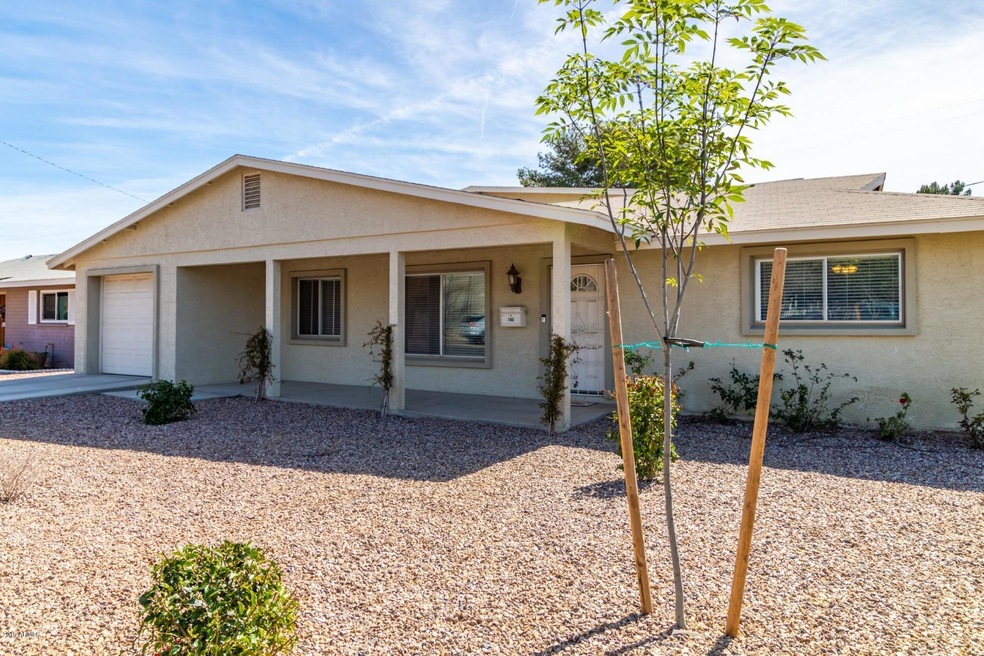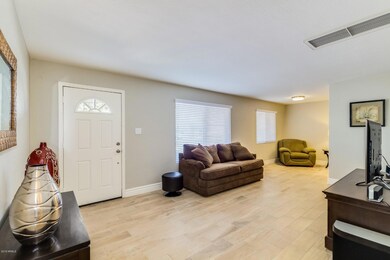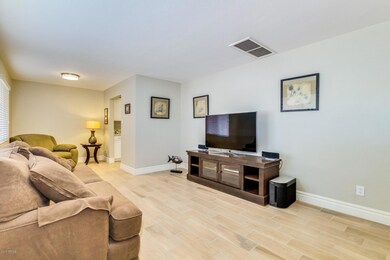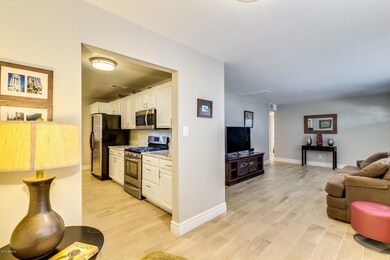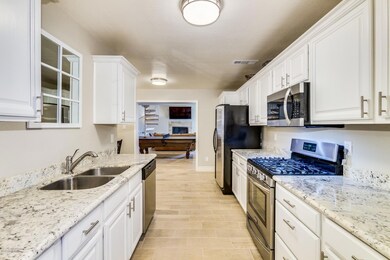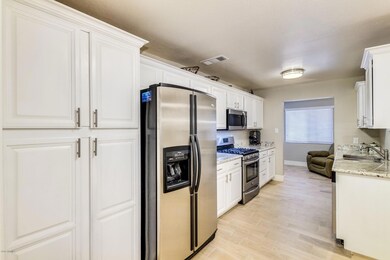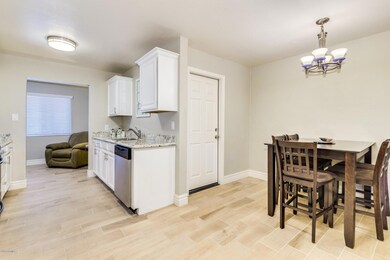
763 W Flint St Chandler, AZ 85225
Downtown Chandler NeighborhoodHighlights
- Play Pool
- 0.17 Acre Lot
- Main Floor Primary Bedroom
- Chandler High School Rated A-
- Vaulted Ceiling
- Granite Countertops
About This Home
As of August 2020Gorgeous, completely remodeled home in Historic Downtown Chandler! Minutes away from all of the local restaurants, shops, and brand new movie theater! Amazing bargain at 2900+ sqft! Complete kitchen remodel including gas range and featuring white cabinets, stainless appliances, & granite counters. Large family room with plenty of space to entertain at the pool table or open out to the paver patio and pool area! Relax in the master retreat complete with sitting room, spa-like master bath with granite counters and tiled shower. Triple split floorplan is great for privacy. Loft is perfect for a home office, theater room, or even a second master as it features another full bath! Don't miss this rare gem Decor paint and newer wood-look tile throughout. Enjoy the best of Arizona living with extended paver patio & sparkling diving pool. Don't miss out on this great home!
Last Agent to Sell the Property
Realty ONE Group License #BR510435000 Listed on: 03/11/2019
Last Buyer's Agent
Diane Vachon-Cain
West USA Realty License #SA553870000

Home Details
Home Type
- Single Family
Est. Annual Taxes
- $1,147
Year Built
- Built in 1956
Lot Details
- 7,292 Sq Ft Lot
- Desert faces the front of the property
- Block Wall Fence
- Front and Back Yard Sprinklers
- Sprinklers on Timer
- Grass Covered Lot
Parking
- 1 Car Direct Access Garage
- Garage Door Opener
Home Design
- Wood Frame Construction
- Composition Roof
- Block Exterior
Interior Spaces
- 2,935 Sq Ft Home
- 2-Story Property
- Vaulted Ceiling
- Ceiling Fan
- Double Pane Windows
- Family Room with Fireplace
- Washer and Dryer Hookup
Kitchen
- Eat-In Kitchen
- Built-In Microwave
- ENERGY STAR Qualified Appliances
- Granite Countertops
Flooring
- Carpet
- Tile
Bedrooms and Bathrooms
- 4 Bedrooms
- Primary Bedroom on Main
- Primary Bathroom is a Full Bathroom
- 3 Bathrooms
- Dual Vanity Sinks in Primary Bathroom
Outdoor Features
- Play Pool
- Covered patio or porch
Schools
- Hartford Sylvia Encinas Elementary School
- John M Andersen Jr High Middle School
- Chandler High School
Utilities
- Central Air
- Heating Available
- High Speed Internet
- Cable TV Available
Community Details
- No Home Owners Association
- Association fees include no fees
- Westwood Manor 3 Subdivision
Listing and Financial Details
- Home warranty included in the sale of the property
- Tax Lot 4
- Assessor Parcel Number 302-53-068
Ownership History
Purchase Details
Purchase Details
Home Financials for this Owner
Home Financials are based on the most recent Mortgage that was taken out on this home.Purchase Details
Home Financials for this Owner
Home Financials are based on the most recent Mortgage that was taken out on this home.Purchase Details
Home Financials for this Owner
Home Financials are based on the most recent Mortgage that was taken out on this home.Purchase Details
Home Financials for this Owner
Home Financials are based on the most recent Mortgage that was taken out on this home.Purchase Details
Home Financials for this Owner
Home Financials are based on the most recent Mortgage that was taken out on this home.Purchase Details
Home Financials for this Owner
Home Financials are based on the most recent Mortgage that was taken out on this home.Purchase Details
Home Financials for this Owner
Home Financials are based on the most recent Mortgage that was taken out on this home.Similar Homes in Chandler, AZ
Home Values in the Area
Average Home Value in this Area
Purchase History
| Date | Type | Sale Price | Title Company |
|---|---|---|---|
| Warranty Deed | -- | None Listed On Document | |
| Warranty Deed | -- | Grand Canyon Title Agency | |
| Warranty Deed | $359,854 | None Available | |
| Warranty Deed | $349,900 | Jetclosing Inc | |
| Warranty Deed | $230,000 | Magnus Title Agency | |
| Trustee Deed | $231,418 | None Available | |
| Interfamily Deed Transfer | -- | Equity Title Agency | |
| Warranty Deed | $105,000 | Security Title Agency |
Mortgage History
| Date | Status | Loan Amount | Loan Type |
|---|---|---|---|
| Previous Owner | $375,000 | New Conventional | |
| Previous Owner | $349,900 | VA | |
| Previous Owner | $225,834 | FHA | |
| Previous Owner | $4,000,000 | Stand Alone Refi Refinance Of Original Loan | |
| Previous Owner | $232,918 | Stand Alone Refi Refinance Of Original Loan | |
| Previous Owner | $209,800 | New Conventional | |
| Previous Owner | $25,000 | Credit Line Revolving | |
| Previous Owner | $90,000 | Credit Line Revolving | |
| Previous Owner | $115,000 | Unknown | |
| Previous Owner | $21,000 | New Conventional | |
| Closed | $84,000 | No Value Available |
Property History
| Date | Event | Price | Change | Sq Ft Price |
|---|---|---|---|---|
| 08/28/2020 08/28/20 | Sold | $377,000 | -0.8% | $128 / Sq Ft |
| 08/09/2020 08/09/20 | Pending | -- | -- | -- |
| 08/09/2020 08/09/20 | For Sale | $380,000 | 0.0% | $129 / Sq Ft |
| 08/09/2020 08/09/20 | Price Changed | $380,000 | 0.0% | $129 / Sq Ft |
| 07/30/2020 07/30/20 | For Sale | $380,000 | 0.0% | $129 / Sq Ft |
| 07/30/2020 07/30/20 | Price Changed | $380,000 | 0.0% | $129 / Sq Ft |
| 06/22/2020 06/22/20 | Pending | -- | -- | -- |
| 06/20/2020 06/20/20 | Pending | -- | -- | -- |
| 06/12/2020 06/12/20 | For Sale | $380,000 | +8.6% | $129 / Sq Ft |
| 07/09/2019 07/09/19 | Sold | $349,900 | 0.0% | $119 / Sq Ft |
| 06/05/2019 06/05/19 | Pending | -- | -- | -- |
| 05/28/2019 05/28/19 | Price Changed | $349,900 | -2.8% | $119 / Sq Ft |
| 05/18/2019 05/18/19 | Price Changed | $359,900 | -1.4% | $123 / Sq Ft |
| 04/30/2019 04/30/19 | Price Changed | $365,000 | -2.7% | $124 / Sq Ft |
| 04/12/2019 04/12/19 | Price Changed | $375,000 | -1.3% | $128 / Sq Ft |
| 04/08/2019 04/08/19 | Price Changed | $380,000 | -2.5% | $129 / Sq Ft |
| 03/26/2019 03/26/19 | Price Changed | $389,900 | -1.3% | $133 / Sq Ft |
| 03/11/2019 03/11/19 | Price Changed | $395,000 | +1.3% | $135 / Sq Ft |
| 03/11/2019 03/11/19 | For Sale | $390,000 | +69.6% | $133 / Sq Ft |
| 03/14/2016 03/14/16 | Sold | $230,000 | -3.8% | $78 / Sq Ft |
| 01/05/2016 01/05/16 | Pending | -- | -- | -- |
| 12/18/2015 12/18/15 | Price Changed | $239,000 | -2.0% | $81 / Sq Ft |
| 12/14/2015 12/14/15 | For Sale | $244,000 | 0.0% | $83 / Sq Ft |
| 12/14/2015 12/14/15 | Price Changed | $244,000 | -2.0% | $83 / Sq Ft |
| 11/18/2015 11/18/15 | Pending | -- | -- | -- |
| 11/12/2015 11/12/15 | Price Changed | $249,000 | -2.0% | $85 / Sq Ft |
| 11/05/2015 11/05/15 | Price Changed | $254,000 | -1.9% | $87 / Sq Ft |
| 10/29/2015 10/29/15 | Price Changed | $259,000 | -1.9% | $88 / Sq Ft |
| 10/23/2015 10/23/15 | Price Changed | $264,000 | -1.9% | $90 / Sq Ft |
| 10/16/2015 10/16/15 | Price Changed | $269,000 | -1.8% | $92 / Sq Ft |
| 10/08/2015 10/08/15 | Price Changed | $274,000 | -1.8% | $93 / Sq Ft |
| 10/01/2015 10/01/15 | Price Changed | $279,000 | -1.8% | $95 / Sq Ft |
| 09/22/2015 09/22/15 | Price Changed | $284,000 | -1.7% | $97 / Sq Ft |
| 09/07/2015 09/07/15 | Price Changed | $289,000 | -1.7% | $98 / Sq Ft |
| 08/21/2015 08/21/15 | For Sale | $294,000 | -- | $100 / Sq Ft |
Tax History Compared to Growth
Tax History
| Year | Tax Paid | Tax Assessment Tax Assessment Total Assessment is a certain percentage of the fair market value that is determined by local assessors to be the total taxable value of land and additions on the property. | Land | Improvement |
|---|---|---|---|---|
| 2025 | $1,495 | $16,252 | -- | -- |
| 2024 | $1,467 | $15,478 | -- | -- |
| 2023 | $1,467 | $40,410 | $8,080 | $32,330 |
| 2022 | $1,420 | $31,180 | $6,230 | $24,950 |
| 2021 | $1,460 | $29,000 | $5,800 | $23,200 |
| 2020 | $1,231 | $28,170 | $5,630 | $22,540 |
| 2019 | $1,184 | $24,460 | $4,890 | $19,570 |
| 2018 | $1,147 | $22,310 | $4,460 | $17,850 |
| 2017 | $1,069 | $21,320 | $4,260 | $17,060 |
| 2016 | $1,030 | $22,020 | $4,400 | $17,620 |
| 2015 | $1,184 | $20,350 | $4,070 | $16,280 |
Agents Affiliated with this Home
-
D
Seller's Agent in 2020
Diane Vachon-Cain
West USA Realty
-
Mollie Barnes

Buyer's Agent in 2020
Mollie Barnes
Cozland Corporation
(623) 210-9182
1 in this area
73 Total Sales
-
Gina McKinley

Seller's Agent in 2019
Gina McKinley
Realty One Group
(480) 355-8645
2 in this area
82 Total Sales
-
B
Seller's Agent in 2016
Brandon Green
Darcam Real Estate Investments
Map
Source: Arizona Regional Multiple Listing Service (ARMLS)
MLS Number: 5894894
APN: 302-53-068
- 373 N Evergreen St Unit 3
- 800 W Erie St
- 421 N Evergreen St
- 461 N Cheri Lynn Dr
- 518 N Cheri Lynn Dr
- 591 N Cheri Lynn Dr
- 585 W Detroit St
- 624 N Vine St
- 644 N Vine St
- 651 W Laredo St
- 650 W Laredo St
- 847 W Harrison St
- 842 N Evergreen St
- 856 N Evergreen St
- 121 N California St Unit 35
- 501 W Linda Ln
- 685 W Shannon St
- 1160 W Ivanhoe St
- 925 W San Marcos Dr
- 887 W Shannon St
