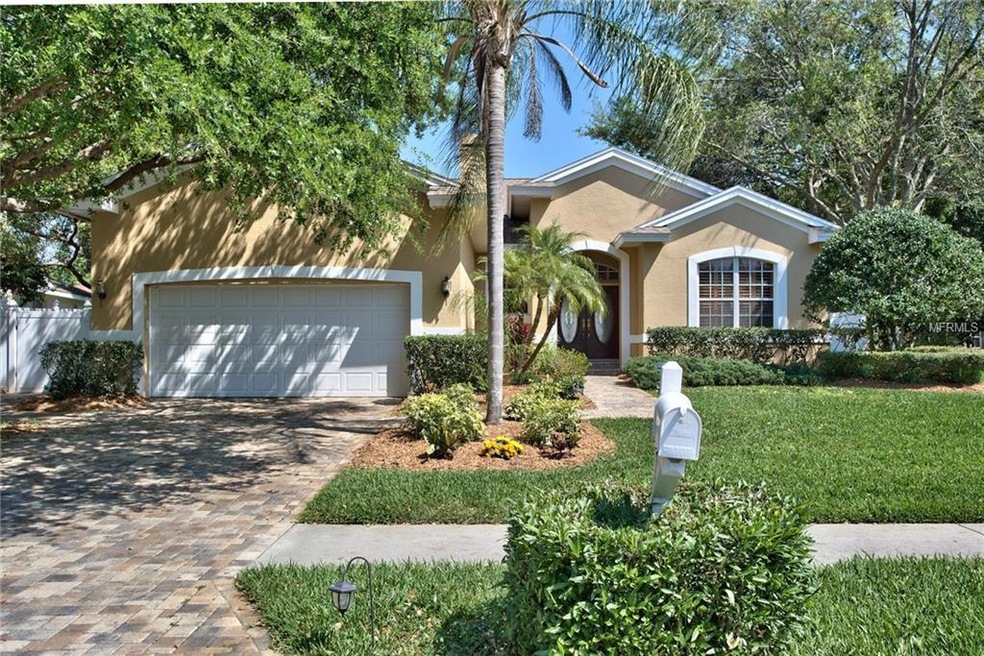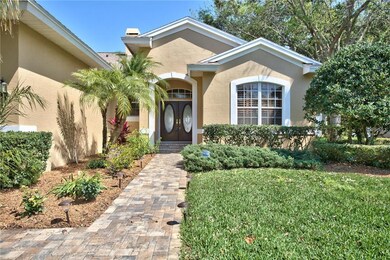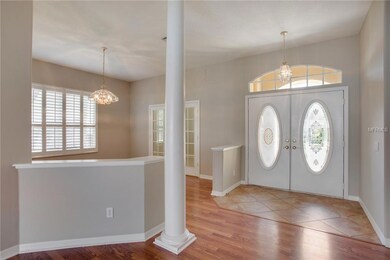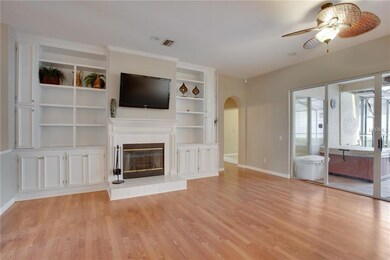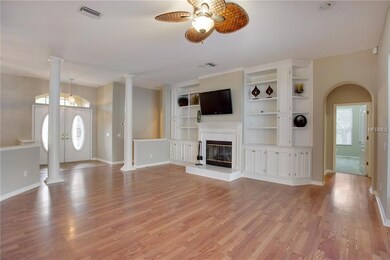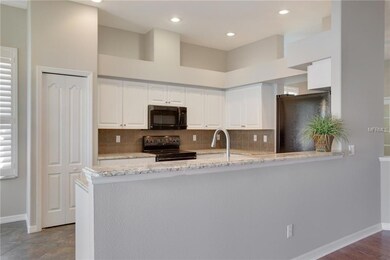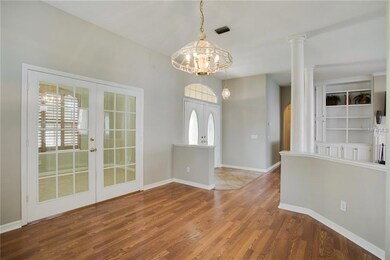
763 Westfield Ct Dunedin, FL 34698
Weathersfield NeighborhoodHighlights
- Screened Pool
- Deck
- Florida Architecture
- 0.26 Acre Lot
- Cathedral Ceiling
- Main Floor Primary Bedroom
About This Home
As of August 2022Move in ready executive pool home in Weathersfield! Over $140k in updates over the last 10 years. Roof 2016, updated kitchen and baths. New pool cage and pavered deck. Generator. Designer plantation shutters. Great room with soaring ceilings, custom built-in book cases, column accents, and a wood burning fireplace. Create your masterpiece in the stunning, updated kitchen with exotic granite counter tops and bar, a lovely tile backsplash, and plenty of storage for your kitchen toys. The dinette area overlooks the pool, while the formal dining room opens to the great room and kitchen. Retire to the master suite with its stylish bath. Separate granite-topped vanities make your morning routine convenient. Enjoy the beautiful designer tiled shower, or slip into the garden tub for a relaxing soak. The bedrooms are in a 2/2 split, offering privacy and quiet. All baths have been updated. In addition, there is a large den/office with French doors for a quiet work environment. The pool/spa area boasts a pavered deck and new pool cage, and an ample area under cover for entertaining Florida style. The owners have meticulously maintained this home: new roof 2016, fresh Revere Pewter paint and matching carpet, hurricane rated garage door, generator. A full list of updates is available. Experience all the amenities that Dunedin FL has to offer- minutes to Dunedin’s quaint Main Street restaurants and shops, and convenient to some of our top beaches! This is the perfect house to make your home for many years to come.
Last Agent to Sell the Property
COASTAL PROPERTIES GROUP INTER Brokerage Phone: 727-896-1800 License #3023521 Listed on: 03/31/2017

Home Details
Home Type
- Single Family
Est. Annual Taxes
- $3,986
Year Built
- Built in 1997
Lot Details
- 0.26 Acre Lot
- South Facing Home
- Fenced
- Mature Landscaping
- Irrigation
HOA Fees
- $50 Monthly HOA Fees
Parking
- 2 Car Attached Garage
- Garage Door Opener
Home Design
- Florida Architecture
- Slab Foundation
- Shingle Roof
- Block Exterior
- Stucco
Interior Spaces
- 2,222 Sq Ft Home
- Built-In Features
- Cathedral Ceiling
- Ceiling Fan
- Wood Burning Fireplace
- Blinds
- Entrance Foyer
- Great Room
- Formal Dining Room
- Den
- Inside Utility
- Fire and Smoke Detector
- Attic
Kitchen
- Eat-In Kitchen
- Range with Range Hood
- Dishwasher
- Stone Countertops
- Disposal
Flooring
- Carpet
- Laminate
- Ceramic Tile
Bedrooms and Bathrooms
- 4 Bedrooms
- Primary Bedroom on Main
- Split Bedroom Floorplan
- Walk-In Closet
Laundry
- Dryer
- Washer
Pool
- Screened Pool
- In Ground Pool
- Gunite Pool
- Fence Around Pool
Outdoor Features
- Deck
- Enclosed patio or porch
Schools
- Garrison-Jones Elementary School
- Dunedin Highland Middle School
- Dunedin High School
Additional Features
- Solar Water Heater
- Central Heating and Cooling System
Community Details
- Weathersfield Sub Subdivision
- The community has rules related to deed restrictions
Listing and Financial Details
- Visit Down Payment Resource Website
- Legal Lot and Block 107 / 107
- Assessor Parcel Number 36-28-15-95321-000-1070
Ownership History
Purchase Details
Home Financials for this Owner
Home Financials are based on the most recent Mortgage that was taken out on this home.Purchase Details
Home Financials for this Owner
Home Financials are based on the most recent Mortgage that was taken out on this home.Purchase Details
Home Financials for this Owner
Home Financials are based on the most recent Mortgage that was taken out on this home.Purchase Details
Home Financials for this Owner
Home Financials are based on the most recent Mortgage that was taken out on this home.Purchase Details
Home Financials for this Owner
Home Financials are based on the most recent Mortgage that was taken out on this home.Purchase Details
Home Financials for this Owner
Home Financials are based on the most recent Mortgage that was taken out on this home.Purchase Details
Home Financials for this Owner
Home Financials are based on the most recent Mortgage that was taken out on this home.Purchase Details
Similar Homes in the area
Home Values in the Area
Average Home Value in this Area
Purchase History
| Date | Type | Sale Price | Title Company |
|---|---|---|---|
| Warranty Deed | $814,000 | Integrity Title & Guaranty | |
| Warranty Deed | $455,000 | Total Title Solutions Llc | |
| Warranty Deed | $455,000 | Majesty Titollte Services Ll | |
| Warranty Deed | $420,000 | Century Title Closing & Escr | |
| Warranty Deed | $277,900 | -- | |
| Warranty Deed | $241,000 | -- | |
| Warranty Deed | $217,000 | -- | |
| Quit Claim Deed | -- | -- |
Mortgage History
| Date | Status | Loan Amount | Loan Type |
|---|---|---|---|
| Previous Owner | $341,000 | New Conventional | |
| Previous Owner | $364,000 | New Conventional | |
| Previous Owner | $280,000 | New Conventional | |
| Previous Owner | $304,025 | New Conventional | |
| Previous Owner | $399,000 | Purchase Money Mortgage | |
| Previous Owner | $220,000 | New Conventional | |
| Previous Owner | $192,800 | New Conventional | |
| Previous Owner | $151,900 | New Conventional |
Property History
| Date | Event | Price | Change | Sq Ft Price |
|---|---|---|---|---|
| 08/29/2022 08/29/22 | Sold | $814,000 | -1.8% | $366 / Sq Ft |
| 08/12/2022 08/12/22 | Pending | -- | -- | -- |
| 08/10/2022 08/10/22 | Price Changed | $829,000 | -2.4% | $373 / Sq Ft |
| 07/25/2022 07/25/22 | For Sale | $849,000 | +86.6% | $382 / Sq Ft |
| 08/17/2018 08/17/18 | Off Market | $455,000 | -- | -- |
| 07/17/2017 07/17/17 | Sold | $455,000 | -8.1% | $205 / Sq Ft |
| 06/12/2017 06/12/17 | Pending | -- | -- | -- |
| 03/31/2017 03/31/17 | For Sale | $495,000 | -- | $223 / Sq Ft |
Tax History Compared to Growth
Tax History
| Year | Tax Paid | Tax Assessment Tax Assessment Total Assessment is a certain percentage of the fair market value that is determined by local assessors to be the total taxable value of land and additions on the property. | Land | Improvement |
|---|---|---|---|---|
| 2024 | $11,881 | $741,012 | -- | -- |
| 2023 | $11,881 | $719,429 | $275,032 | $444,397 |
| 2022 | $5,980 | $380,539 | $0 | $0 |
| 2021 | $6,068 | $369,455 | $0 | $0 |
| 2020 | $6,060 | $364,354 | $0 | $0 |
| 2019 | $6,905 | $364,640 | $103,330 | $261,310 |
| 2018 | $6,631 | $347,273 | $0 | $0 |
| 2017 | $4,018 | $248,142 | $0 | $0 |
| 2016 | $3,986 | $243,038 | $0 | $0 |
| 2015 | $4,050 | $241,349 | $0 | $0 |
| 2014 | $3,954 | $239,434 | $0 | $0 |
Agents Affiliated with this Home
-
Deborah Gonska

Seller's Agent in 2022
Deborah Gonska
CHARLES RUTENBERG REALTY INC
(727) 492-1114
1 in this area
26 Total Sales
-
Eric Wilson

Buyer's Agent in 2022
Eric Wilson
LPT REALTY, LLC
(727) 314-2874
1 in this area
157 Total Sales
-
Susan Nelson-Crowley

Seller's Agent in 2017
Susan Nelson-Crowley
COASTAL PROPERTIES GROUP INTER
(813) 334-6611
46 Total Sales
-
Kathy Grams

Buyer's Agent in 2017
Kathy Grams
COASTAL PROPERTIES GROUP INTERNATIONAL
(727) 461-1700
44 Total Sales
Map
Source: Stellar MLS
MLS Number: U7813397
APN: 36-28-15-95321-000-1070
- 1562 Coastal Place
- 1597 Franklin Way
- 1003 Carol Ann Place
- 2485 Indigo Dr
- 2499 Indigo Dr
- 1129 Haley Ln
- 1366 Carlisle Ct Unit 1274
- 1126 Haley Ln
- 2502 Indigo Dr
- 2538 Indigo Dr
- 470 Kirkland Cir
- 2012 Scotland Dr
- 1648 Concord St
- 2392 Indigo Dr
- 2268 Palmetto Dr
- 1052 Concord Dr W
- 1888 Springbush Ln
- 2270 Spring Lake Ct
- 330 Promenade Dr Unit 206
- 368 Perth Ct Unit 368
