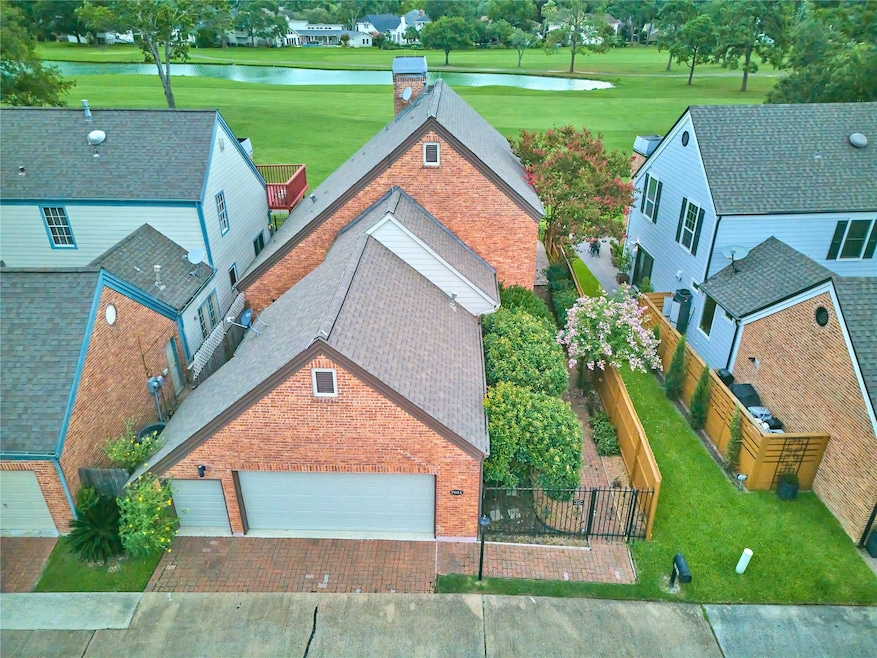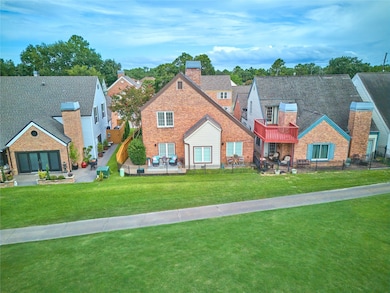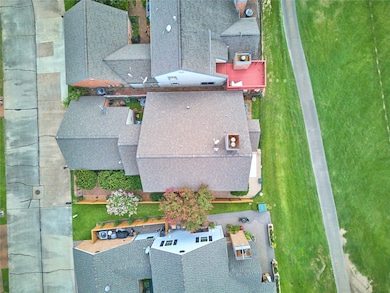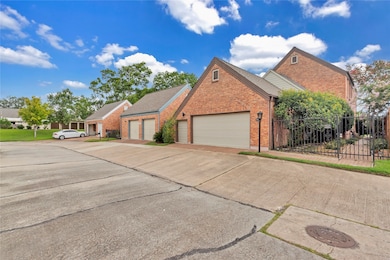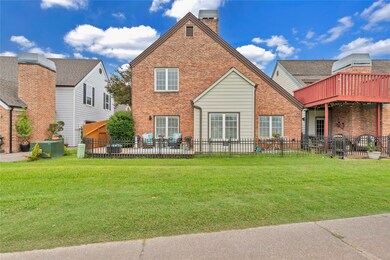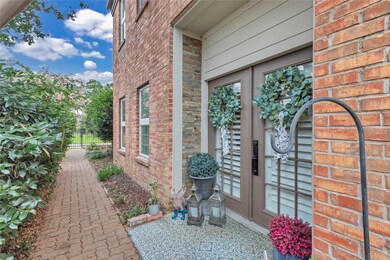
7631 Ameswood Rd Houston, TX 77095
Hearthstone NeighborhoodEstimated payment $2,998/month
Highlights
- On Golf Course
- Tennis Courts
- Adjacent to Greenbelt
- Owens Elementary School Rated A-
- Deck
- 5-minute walk to Hearthstone Park
About This Home
Elegant two-story home located on the 9th hole of the Hearthstone golf course! This well-maintained home features tons of upgrades throughout, with no carpet first floor. This home features 3 beds, 2.5 baths, and a flex room upstairs that is multi-use. The living area features a gorgeous marble tile fireplace with windows that overlook the newly painted deck and stunning golf course views. A formal dining room is located adjacent to the living area, and the kitchen has granite countertops, SS appliances, new Bosch DW, and a separate breakfast area. The primary bedroom is on the first floor, featuring a spa-like bathroom with a large shower and a free-standing tub. Two bedrooms, full bath and living space up. This home has custom plantation shutters, a 2 garage with epoxy floors, extra space for your golf cart, and a new fence. Walking distance to The Hearthstone Country Club and park. This home is low maintenance as the HOA takes care of your lawn, for a truly lock-and-leave lifestyle.
Home Details
Home Type
- Single Family
Est. Annual Taxes
- $6,848
Year Built
- Built in 1983
Lot Details
- 2,929 Sq Ft Lot
- On Golf Course
- Adjacent to Greenbelt
HOA Fees
- $325 Monthly HOA Fees
Parking
- 2 Car Attached Garage
- Additional Parking
- Golf Cart Garage
Home Design
- Traditional Architecture
- Patio Home
- Brick Exterior Construction
- Slab Foundation
- Composition Roof
Interior Spaces
- 2,320 Sq Ft Home
- 2-Story Property
- Wet Bar
- Gas Fireplace
- Family Room
- Living Room
- Breakfast Room
- Dining Room
- Home Office
- Game Room
- Utility Room
- Washer and Gas Dryer Hookup
Kitchen
- Electric Oven
- Electric Cooktop
- Microwave
- Dishwasher
- Kitchen Island
- Granite Countertops
- Disposal
Flooring
- Engineered Wood
- Carpet
- Tile
Bedrooms and Bathrooms
- 3 Bedrooms
- En-Suite Primary Bedroom
- Double Vanity
- Soaking Tub
- Bathtub with Shower
- Separate Shower
Outdoor Features
- Tennis Courts
- Deck
- Patio
Schools
- Owens Elementary School
- Labay Middle School
- Cypress Falls High School
Utilities
- Central Heating and Cooling System
- Heating System Uses Gas
Community Details
Overview
- Association fees include ground maintenance, recreation facilities
- Hearthstone HOA, Phone Number (281) 870-0585
- Hearthstone Green Sec 06 Subdivision
Recreation
- Golf Course Community
Map
Home Values in the Area
Average Home Value in this Area
Tax History
| Year | Tax Paid | Tax Assessment Tax Assessment Total Assessment is a certain percentage of the fair market value that is determined by local assessors to be the total taxable value of land and additions on the property. | Land | Improvement |
|---|---|---|---|---|
| 2024 | $6,848 | $307,321 | $70,139 | $237,182 |
| 2023 | $6,848 | $274,120 | $58,419 | $215,701 |
| 2022 | $146 | $238,412 | $41,651 | $196,761 |
| 2021 | $5,716 | $228,540 | $41,651 | $186,889 |
| 2020 | $5,928 | $235,785 | $41,651 | $194,134 |
| 2019 | $5,570 | $214,572 | $41,651 | $172,921 |
| 2018 | $1,112 | $213,347 | $41,651 | $171,696 |
| 2017 | $5,560 | $213,347 | $41,651 | $171,696 |
| 2016 | $5,066 | $213,347 | $41,651 | $171,696 |
| 2015 | $1,919 | $193,775 | $32,095 | $161,680 |
| 2014 | $1,919 | $160,628 | $24,702 | $135,926 |
Property History
| Date | Event | Price | Change | Sq Ft Price |
|---|---|---|---|---|
| 07/18/2025 07/18/25 | For Sale | $379,500 | +6.9% | $164 / Sq Ft |
| 10/27/2023 10/27/23 | Sold | -- | -- | -- |
| 10/25/2023 10/25/23 | Pending | -- | -- | -- |
| 10/10/2023 10/10/23 | For Sale | $354,900 | 0.0% | $153 / Sq Ft |
| 10/04/2023 10/04/23 | Pending | -- | -- | -- |
| 10/01/2023 10/01/23 | For Sale | $354,900 | 0.0% | $153 / Sq Ft |
| 09/30/2023 09/30/23 | Off Market | -- | -- | -- |
| 09/15/2023 09/15/23 | Price Changed | $354,900 | -1.4% | $153 / Sq Ft |
| 09/01/2023 09/01/23 | Price Changed | $359,899 | 0.0% | $155 / Sq Ft |
| 08/18/2023 08/18/23 | Price Changed | $359,900 | -2.7% | $155 / Sq Ft |
| 08/10/2023 08/10/23 | For Sale | $369,900 | +17.4% | $159 / Sq Ft |
| 03/17/2023 03/17/23 | Sold | -- | -- | -- |
| 03/08/2023 03/08/23 | Pending | -- | -- | -- |
| 03/02/2023 03/02/23 | For Sale | $315,000 | 0.0% | $136 / Sq Ft |
| 03/02/2023 03/02/23 | Price Changed | $315,000 | -- | $136 / Sq Ft |
Purchase History
| Date | Type | Sale Price | Title Company |
|---|---|---|---|
| Deed | -- | Chicago Title | |
| Deed | -- | None Listed On Document | |
| Vendors Lien | -- | Startex Title Company | |
| Vendors Lien | -- | Startex Title Company |
Mortgage History
| Date | Status | Loan Amount | Loan Type |
|---|---|---|---|
| Closed | $234,000 | New Conventional | |
| Previous Owner | $126,100 | New Conventional | |
| Previous Owner | $149,500 | Credit Line Revolving | |
| Previous Owner | $18,820 | Credit Line Revolving | |
| Previous Owner | $131,600 | New Conventional | |
| Previous Owner | $151,410 | VA | |
| Previous Owner | $98,600 | Credit Line Revolving |
Similar Homes in Houston, TX
Source: Houston Association of REALTORS®
MLS Number: 59578869
APN: 1156880010001
- 14739 Silver Sands St
- 7527 Cart Gate Dr
- 7511 Cart Gate Dr
- 14419 Verde Mar Ln
- 7914 Rio Crystal Dr
- 7315 Muirfield Valley Dr
- 14926 Royal Birkdale St
- 7306 Creek Crest Dr
- 7307 Maidstone Ln
- 7238 N Hearthstone Green Dr
- 7827 Alamar Dr
- 14811 El Miranda Dr
- 14959 Royal Birkdale St
- 7921 Capri Cir
- 8102 Megan Place Dr
- 7203 W Hearthstone Green Dr
- 14126 Tiff Trail Dr
- 14203 Verde Mar Ln
- 14110 Muirfield Ln
- 7418 Benwich Cir
- 14814 Forest Trails Dr
- 14919 Forest Trails Dr
- 8114 Brighton Place Ct
- 15111 New Hastings Dr
- 8006 Carmel Cir
- 8255 Sunbury Ln
- 14802 Chetland Place Dr
- 7622 Millbrae Ln
- 8200 Sunbury Ln
- 8315 Greys Ln
- 8323 Greys Ln
- 7803 Blue Stream Ct
- 14811 West Rd
- 7630 Muirwood Ln
- 7838 Autumn Hollow Ln
- 15018 Moss Boulder Ct
- 14511 Roaring Fork Ln
- 15125 West Rd
- 7902 Fall Hollow Dr
- 14514 Durham Chase Ln
