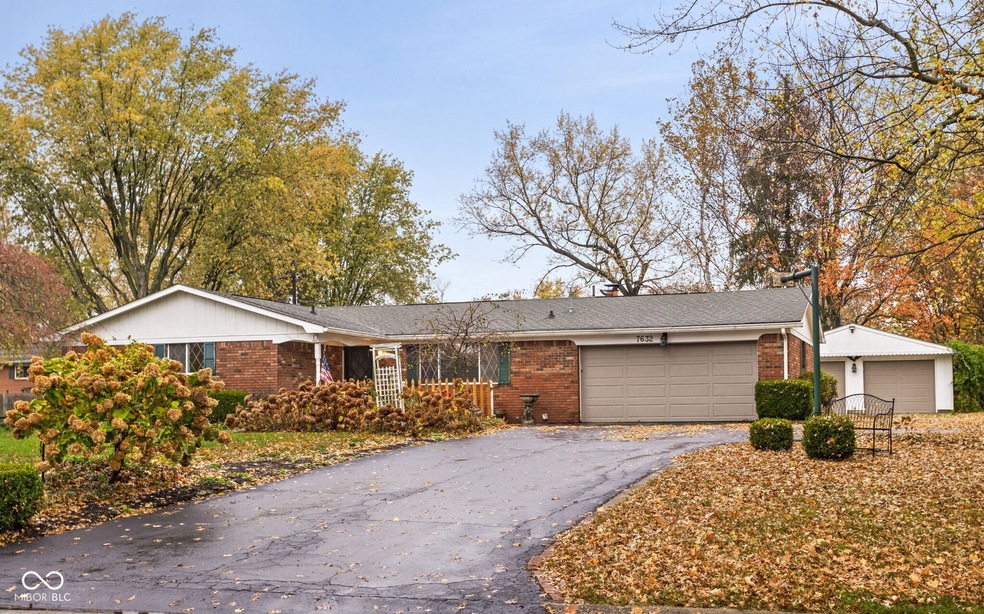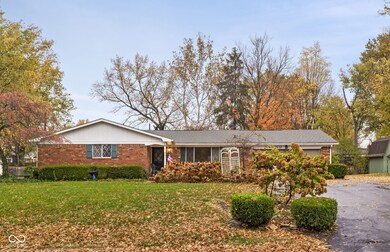
7632 Poplar Rd Brownsburg, IN 46112
Highlights
- Mature Trees
- Traditional Architecture
- No HOA
- Lincoln Elementary Rated A
- Wood Flooring
- 4 Car Garage
About This Home
As of January 2025Fabulous Custom Built All Brick Ranch in Wonderful Established North Brownsburg Neighborhood! Super Location Close to Shopping, Dining, Parks, Highways for Easy Commute and Award Winning Brownsburg Schools!! You'll Love this Spacious Floor Plan Featuring Huge Family Room with Beautiful Full Wall Brick Fireplace Open to Dining Area and Kitchen with Tons of Cabinets and Pantry. There's also a Good Size Living Room which could Flex as an Ideal Home Office/Den. Three Spacious Bedrooms include Primary with Ensuite and Walk-in Closet! Gorgeous Hardwood Flooring Throughout the Entire Home! Large Front Porch and Patio Area as well as Large Rear Patio. Spectacular Yard is nearly .50 Acre and with NO HOA you can bring the RV and Boat and still have room for Garden and Lots of Playspace for the kids! Oh- and MAKE SURE you check out the 28x24 Detached Garage (in addition to the 2 Car Attached Garage) with Electricity and Concrete Floor Perfect for Cars, Hobby and Workshop! Newer Roof, HVAC and MORE!!
Last Agent to Sell the Property
Keller Williams Indy Metro S Brokerage Email: matt@kwcireg.com License #RB14016509 Listed on: 11/06/2024

Last Buyer's Agent
Patrick Keller
CrestPoint Real Estate
Home Details
Home Type
- Single Family
Est. Annual Taxes
- $3,822
Year Built
- Built in 1968
Lot Details
- 0.45 Acre Lot
- Mature Trees
Parking
- 4 Car Garage
- Workshop in Garage
- Garage Door Opener
- Guest Parking
Home Design
- Traditional Architecture
- Brick Exterior Construction
- Block Foundation
- Cedar
Interior Spaces
- 1,426 Sq Ft Home
- 1-Story Property
- Paddle Fans
- Fireplace With Gas Starter
- Fireplace Features Masonry
- Aluminum Window Frames
- Family Room with Fireplace
- Family or Dining Combination
- Pull Down Stairs to Attic
- Fire and Smoke Detector
Kitchen
- Breakfast Bar
- Electric Oven
- Built-In Microwave
- Disposal
Flooring
- Wood
- Laminate
Bedrooms and Bathrooms
- 3 Bedrooms
- 2 Full Bathrooms
Outdoor Features
- Patio
- Shed
- Storage Shed
- Porch
Utilities
- Forced Air Heating System
- Heating System Uses Gas
- Programmable Thermostat
- Well
- Gas Water Heater
Community Details
- No Home Owners Association
- Starkeys Subdivision
Listing and Financial Details
- Tax Lot 26
- Assessor Parcel Number 320235110013000001
- Seller Concessions Offered
Ownership History
Purchase Details
Home Financials for this Owner
Home Financials are based on the most recent Mortgage that was taken out on this home.Similar Homes in Brownsburg, IN
Home Values in the Area
Average Home Value in this Area
Purchase History
| Date | Type | Sale Price | Title Company |
|---|---|---|---|
| Personal Reps Deed | $257,000 | Chicago Title |
Mortgage History
| Date | Status | Loan Amount | Loan Type |
|---|---|---|---|
| Open | $235,347 | FHA |
Property History
| Date | Event | Price | Change | Sq Ft Price |
|---|---|---|---|---|
| 01/22/2025 01/22/25 | Sold | $257,000 | -3.0% | $180 / Sq Ft |
| 11/30/2024 11/30/24 | Pending | -- | -- | -- |
| 11/21/2024 11/21/24 | Price Changed | $265,000 | -11.6% | $186 / Sq Ft |
| 11/06/2024 11/06/24 | For Sale | $299,900 | -- | $210 / Sq Ft |
Tax History Compared to Growth
Tax History
| Year | Tax Paid | Tax Assessment Tax Assessment Total Assessment is a certain percentage of the fair market value that is determined by local assessors to be the total taxable value of land and additions on the property. | Land | Improvement |
|---|---|---|---|---|
| 2024 | $7,059 | $276,500 | $35,300 | $241,200 |
| 2023 | $3,821 | $252,700 | $32,400 | $220,300 |
| 2022 | $2,058 | $197,700 | $37,500 | $160,200 |
| 2021 | $1,819 | $176,400 | $37,500 | $138,900 |
| 2020 | $1,839 | $176,700 | $37,500 | $139,200 |
| 2019 | $1,742 | $170,000 | $35,500 | $134,500 |
| 2018 | $1,717 | $166,000 | $35,500 | $130,500 |
| 2017 | $1,630 | $157,000 | $33,700 | $123,300 |
| 2016 | $1,569 | $152,500 | $33,700 | $118,800 |
| 2014 | $1,327 | $134,200 | $30,300 | $103,900 |
Agents Affiliated with this Home
-
Matthew Reffeitt

Seller's Agent in 2025
Matthew Reffeitt
Keller Williams Indy Metro S
(317) 590-8520
124 in this area
543 Total Sales
-

Buyer's Agent in 2025
Patrick Keller
CrestPoint Real Estate
(317) 364-5858
20 in this area
472 Total Sales
Map
Source: MIBOR Broker Listing Cooperative®
MLS Number: 22010254
APN: 32-02-35-110-013.000-001
- 7651 Sherry Ln
- 7580 Sherry Ln
- 7978 Park Meadows Dr
- 6842 Arrowhead Dr
- 6762 Brentwood Ct
- 6398 Marden Trail
- 10810 Arendale Dr
- 10797 Walden Ln
- 7714 Kenneth Ct
- 8330 Dumfries Dr
- 6767 Sonora Blvd
- 6027 Brentwood Trace
- 7380 N State Road 267
- 1680 Arbor Springs Dr
- 7242 Barrett Dr
- 7239 Barrett Dr
- 7215 Barrett Dr
- 1579 Winding Creek Trail
- 7046 Janean Dr Unit 7048
- 7026 Barrett Dr

