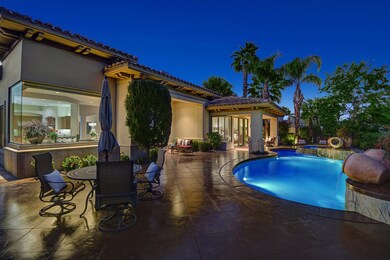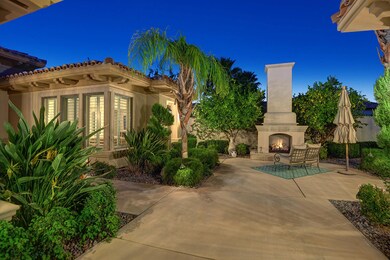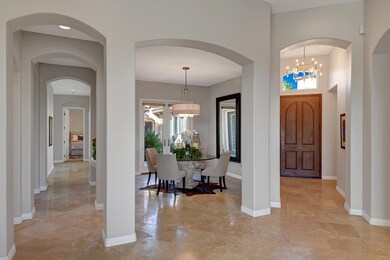
76363 Via Chianti Indian Wells, CA 92210
Toscana NeighborhoodHighlights
- Lake Front
- Guest House
- Heated In Ground Pool
- Palm Desert High School Rated A
- On Golf Course
- Casita
About This Home
As of June 2024Newly updated home located in the most exclusive guard gated development, Toscana Country Club. Positioned on an interior cul-de-sac overlooking the finest golf course, lake and southern mountain views in the most serene setting. As you enter the courtyard, you will be greeted by a tranquil water feature, intimate fireplace and pristine landscape for an impressive entrance for Casita guests. This open and bright floor plan boasts 4 bedrooms, 4.5 baths and tastefully updated with new designer finishes including interior paint, light fixtures, carpet, and offered fully furnished with many new accents to impress your family and friends. Elegant travertine floors, built-in cabinetry and spectacular wet bar highlight the interior. The lush and mature landscape combined with a salt water pebble-tech pool create a private and relaxing outdoor living space. Step outside the Master bedroom and unwind in the raised spa featuring cascading waterfalls. Enjoy the Toscana lifestyle. No membership attached to the sale of home.
Last Agent to Sell the Property
Kristi Kramer
Desert Sotheby's International Realty License #01938743 Listed on: 01/15/2020
Home Details
Home Type
- Single Family
Est. Annual Taxes
- $20,435
Year Built
- Built in 2006
Lot Details
- 0.26 Acre Lot
- Lake Front
- On Golf Course
- Cul-De-Sac
- Home has East and West Exposure
- Masonry wall
- Landscaped
- Paved or Partially Paved Lot
- Sprinklers on Timer
- Private Yard
- Back and Front Yard
HOA Fees
- $600 Monthly HOA Fees
Property Views
- Lake
- Golf Course
- Mountain
Home Design
- Slab Foundation
- Concrete Roof
- Stucco Exterior
Interior Spaces
- 3,766 Sq Ft Home
- 2-Story Property
- Open Floorplan
- Furnished
- Built-In Features
- Bar
- High Ceiling
- Gas Log Fireplace
- Shutters
- Custom Window Coverings
- Window Screens
- French Doors
- Sliding Doors
- Formal Entry
- Family Room with Fireplace
- Great Room
- Breakfast Room
- Formal Dining Room
- Den
- Utility Room
Kitchen
- Breakfast Bar
- Walk-In Pantry
- Gas Cooktop
- Range Hood
- Ice Maker
- Dishwasher
- Kitchen Island
- Granite Countertops
- Disposal
Flooring
- Carpet
- Travertine
Bedrooms and Bathrooms
- 4 Bedrooms
- All Bedrooms Down
- Primary Bedroom Suite
- Walk-In Closet
Laundry
- Laundry Room
- Dryer
- Washer
Parking
- 3 Car Attached Garage
- Garage Door Opener
- Golf Cart Garage
Pool
- Heated In Ground Pool
- Heated Spa
- In Ground Spa
- Outdoor Pool
- Saltwater Pool
- Waterfall Pool Feature
- Pool Tile
Outdoor Features
- Deck
- Covered patio or porch
- Fireplace in Patio
- Water Fountains
- Casita
- Built-In Barbecue
Additional Homes
- Guest House
Location
- Ground Level
- Property is near a clubhouse
Utilities
- Forced Air Heating and Cooling System
- Heating System Uses Natural Gas
- Property is located within a water district
- Gas Water Heater
- Cable TV Available
Listing and Financial Details
- Assessor Parcel Number 634320018
Community Details
Overview
- Association fees include cable TV, security, sewer
- Built by Sunrise
- Toscana Country Club Subdivision, Plan 622
- On-Site Maintenance
- Greenbelt
Amenities
- Community Mailbox
Recreation
- Golf Course Community
- Dog Park
Security
- Resident Manager or Management On Site
- 24 Hour Access
- Gated Community
Ownership History
Purchase Details
Home Financials for this Owner
Home Financials are based on the most recent Mortgage that was taken out on this home.Purchase Details
Purchase Details
Home Financials for this Owner
Home Financials are based on the most recent Mortgage that was taken out on this home.Purchase Details
Home Financials for this Owner
Home Financials are based on the most recent Mortgage that was taken out on this home.Purchase Details
Similar Homes in Indian Wells, CA
Home Values in the Area
Average Home Value in this Area
Purchase History
| Date | Type | Sale Price | Title Company |
|---|---|---|---|
| Quit Claim Deed | -- | None Listed On Document | |
| Grant Deed | $2,500,000 | Ticor Title | |
| Gift Deed | -- | None Available | |
| Interfamily Deed Transfer | -- | None Available | |
| Grant Deed | $1,500,000 | Lawyers Title | |
| Grant Deed | $420,000 | Chicago Title Co |
Mortgage History
| Date | Status | Loan Amount | Loan Type |
|---|---|---|---|
| Previous Owner | $1,125,000 | New Conventional | |
| Previous Owner | $845,000 | New Conventional | |
| Previous Owner | $895,000 | Negative Amortization |
Property History
| Date | Event | Price | Change | Sq Ft Price |
|---|---|---|---|---|
| 06/17/2024 06/17/24 | Sold | $2,500,000 | 0.0% | $664 / Sq Ft |
| 05/07/2024 05/07/24 | Pending | -- | -- | -- |
| 04/03/2024 04/03/24 | For Sale | $2,500,000 | +66.7% | $664 / Sq Ft |
| 10/30/2020 10/30/20 | Sold | $1,500,000 | -3.2% | $398 / Sq Ft |
| 09/25/2020 09/25/20 | Pending | -- | -- | -- |
| 01/15/2020 01/15/20 | For Sale | $1,550,000 | 0.0% | $412 / Sq Ft |
| 08/21/2015 08/21/15 | Rented | $12,000 | +41.2% | -- |
| 05/27/2015 05/27/15 | For Rent | $8,500 | -- | -- |
Tax History Compared to Growth
Tax History
| Year | Tax Paid | Tax Assessment Tax Assessment Total Assessment is a certain percentage of the fair market value that is determined by local assessors to be the total taxable value of land and additions on the property. | Land | Improvement |
|---|---|---|---|---|
| 2023 | $20,435 | $1,560,598 | $200,278 | $1,360,320 |
| 2022 | $19,491 | $1,529,999 | $196,351 | $1,333,648 |
| 2021 | $19,084 | $1,500,000 | $175,000 | $1,325,000 |
| 2020 | $19,856 | $1,577,877 | $441,334 | $1,136,543 |
| 2019 | $19,290 | $1,531,920 | $428,480 | $1,103,440 |
| 2018 | $18,573 | $1,473,000 | $412,000 | $1,061,000 |
| 2017 | $18,263 | $1,803,139 | $504,434 | $1,298,705 |
| 2016 | $18,162 | $1,450,000 | $450,000 | $1,000,000 |
| 2015 | $22,089 | $1,741,233 | $487,116 | $1,254,117 |
| 2014 | $21,720 | $1,707,126 | $477,575 | $1,229,551 |
Agents Affiliated with this Home
-
Rich Nolan
R
Seller's Agent in 2024
Rich Nolan
Compass
(760) 249-2120
1 in this area
69 Total Sales
-
Stefen MacMaster
S
Buyer's Agent in 2024
Stefen MacMaster
Toscana Homes, Inc.
4 in this area
4 Total Sales
-
K
Seller's Agent in 2020
Kristi Kramer
Desert Sotheby's International Realty
-
John Campbell
J
Buyer's Agent in 2020
John Campbell
Keller Williams Luxury Homes
(323) 646-8558
2 in this area
55 Total Sales
-
D
Seller's Agent in 2015
Diane Williams Team
Bennion Deville Homes
-
DW & Associates
D
Buyer's Agent in 2015
DW & Associates
Equity Union
(760) 776-7070
2 in this area
148 Total Sales
Map
Source: California Desert Association of REALTORS®
MLS Number: 219036958
APN: 634-320-018
- 76357 Via Chianti
- 76375 Via Chianti
- 76238 Via Chianti
- 43690 Virginia Ave
- 43726 Virginia Ave
- 43421 Virginia Ave
- 76489 Via Chianti
- 76266 Via Firenze
- 76168 Via Chianti
- 76218 Via Firenze
- 76370 Via Uzzano
- 76434 Via Uzzano
- 43340 Alabama St
- 43280 Alabama St
- 76710 California Dr
- 76710 Florida Ave
- 76733 California Dr
- 76002 Via Firenze
- 76726 Kentucky Ave
- 43224 Via Lucca






