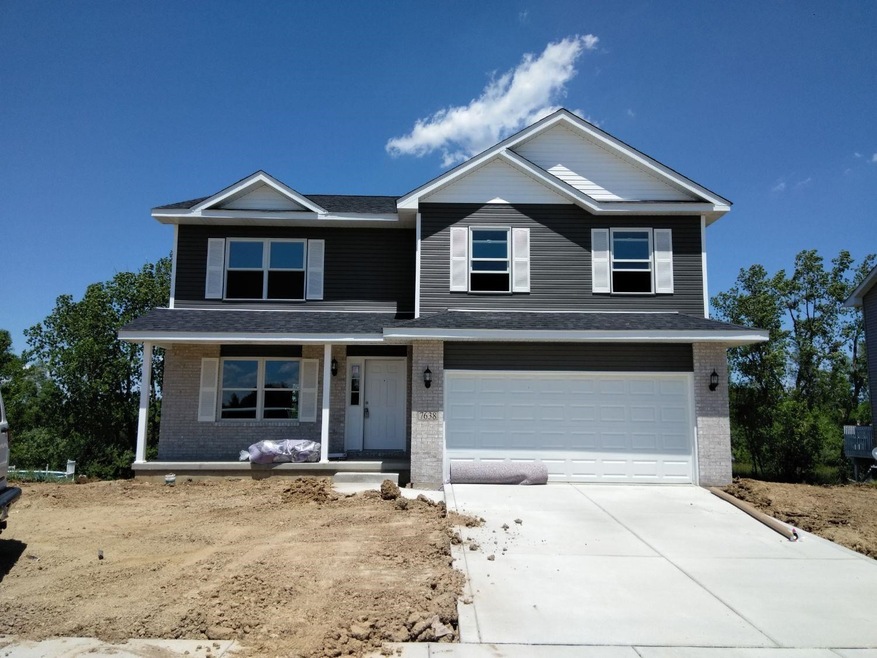
7638 W 174th Ave Lowell, IN 46356
Cedar Creek NeighborhoodEstimated Value: $328,000 - $423,000
Highlights
- New Construction
- No HOA
- Country Kitchen
- Deck
- Covered patio or porch
- 2 Car Attached Garage
About This Home
As of July 2020Lowell, IN - New Construction by Accent Homes, Inc. Choose your carpet and get ready to move. Quick possession. 2,000+ finished sq. ft. 3-BR 2.5-BA two-story plan with full walk-out basement (unfinished) and 2-car attached garage. Huge master bedroom with private bath with double vanity and walk-in closet. Country style kitchen with framed pantry, granite tops, access to 10' x 10' wood deck via sliding glass door. GE brand Stainless steel dishwasher & built-in microwave. (Free standing appliances not included). Upper level w/ loft. Laundry/mud room and 1/2 bath. Full walk-out basement has plumbing rough-ins for a 3/4 bath. Carrier brand 95% efficient gas furnace & 14-SEER A/C. Andersen brand 200 Series double-hung tilt-wash wood framed vinyl clad windows throughout. Status: 6/11/20: Being carpeted
Last Agent to Sell the Property
Heritage, Inc. License #RB14003787 Listed on: 06/11/2020
Home Details
Home Type
- Single Family
Est. Annual Taxes
- $9,453
Year Built
- Built in 2020 | New Construction
Lot Details
- 10,220 Sq Ft Lot
- Lot Dimensions are 73 x 140
Parking
- 2 Car Attached Garage
- Garage Door Opener
Home Design
- Brick Foundation
Interior Spaces
- 2,040 Sq Ft Home
- 2-Story Property
- Basement
Kitchen
- Country Kitchen
- Microwave
- Dishwasher
- Disposal
Flooring
- Carpet
- Tile
Outdoor Features
- Deck
- Covered patio or porch
Utilities
- Forced Air Heating and Cooling System
- Heating System Uses Natural Gas
Community Details
- No Home Owners Association
- Built by Accent Homes, Inc.
- Freedom Springs Subdivision
Listing and Financial Details
- Assessor Parcel Number 451923130002000008
Ownership History
Purchase Details
Home Financials for this Owner
Home Financials are based on the most recent Mortgage that was taken out on this home.Similar Homes in Lowell, IN
Home Values in the Area
Average Home Value in this Area
Purchase History
| Date | Buyer | Sale Price | Title Company |
|---|---|---|---|
| Weishaar Timothy A | -- | Meridian Title Corp |
Mortgage History
| Date | Status | Borrower | Loan Amount |
|---|---|---|---|
| Open | Weishaar Timothy A | $50,000 | |
| Open | Weishaar Timothy A | $160,000 | |
| Open | Weishaar Timothy A | $256,405 |
Property History
| Date | Event | Price | Change | Sq Ft Price |
|---|---|---|---|---|
| 07/23/2020 07/23/20 | Sold | $269,900 | 0.0% | $132 / Sq Ft |
| 07/23/2020 07/23/20 | Pending | -- | -- | -- |
| 06/11/2020 06/11/20 | For Sale | $269,900 | -- | $132 / Sq Ft |
Tax History Compared to Growth
Tax History
| Year | Tax Paid | Tax Assessment Tax Assessment Total Assessment is a certain percentage of the fair market value that is determined by local assessors to be the total taxable value of land and additions on the property. | Land | Improvement |
|---|---|---|---|---|
| 2024 | $9,453 | $360,200 | $43,100 | $317,100 |
| 2023 | $3,590 | $356,600 | $43,100 | $313,500 |
| 2022 | $3,511 | $353,400 | $43,100 | $310,300 |
| 2021 | $2,959 | $295,900 | $29,100 | $266,800 |
| 2020 | $3 | $300 | $300 | $0 |
| 2019 | $26 | $300 | $300 | $0 |
| 2018 | $26 | $300 | $300 | $0 |
| 2017 | $27 | $300 | $300 | $0 |
| 2016 | $7 | $300 | $300 | $0 |
| 2014 | $7 | $300 | $300 | $0 |
| 2013 | $7 | $300 | $300 | $0 |
Agents Affiliated with this Home
-
Frank Morin

Seller's Agent in 2020
Frank Morin
Heritage, Inc.
(219) 746-9671
7 in this area
36 Total Sales
-
Wesley Morin

Seller Co-Listing Agent in 2020
Wesley Morin
Heritage, Inc.
(219) 712-9783
3 in this area
18 Total Sales
-
Haley Williams
H
Buyer's Agent in 2020
Haley Williams
Horizon Realty, LLC
(219) 576-3670
2 in this area
26 Total Sales
Map
Source: Northwest Indiana Association of REALTORS®
MLS Number: 475978
APN: 45-19-23-130-002.000-008
- 17401 Patriot Place
- 7003 W Appr 173rd Place
- 17433-Approx Grant St
- 8662 Potomac Way
- 8730 Potomac Way
- 470 Cheyenne Dr
- 328 Castle St
- 5929 W 172nd Ave
- 420 E Main St
- 5924 W 172nd Ave
- 8008 W 171st Place
- 814 Seminole Dr
- 6373-6375 Christopher Ave
- 656 Sandra Dee Dr
- 17498-17500 Susan Ln
- 427 E Commercial Ave
- 241R Washington St
- 17576-17578 Susan Ln
- 115 N Nichols St
- 17229 Brookwood Dr
- 7638 W 174th Ave
- 7604 W 174th Ave
- 7662 W 174th Ave
- 7586 W 174th Ave
- 7569 W 174th Ave
- 7627 W 174th Ave
- 7661 W 174th Ave
- 7568 W 174th Ave
- 7601 W 174th Ave
- 7700 W 174th Ave
- 7554 W 174th Ave
- 7703 W 174th Ave
- 7722 W 174th Ave
- 17392 Redbud Ln
- 17373 Redbud Ln
- 7733 W 174th Ave
- 7746 W 174th Ave
- 17424 Redbud Ln
- 17391 Redbud Ln
- 7580 Lafayette Place
