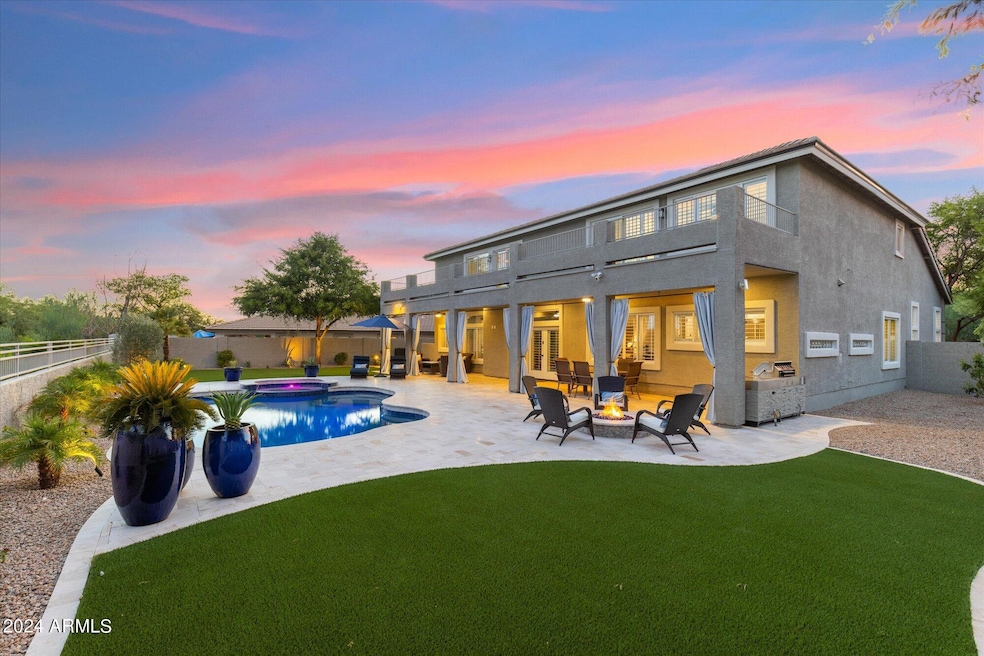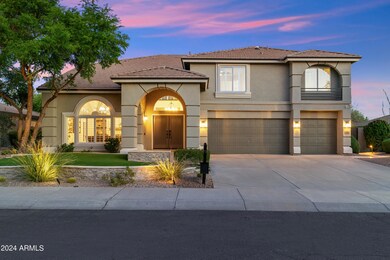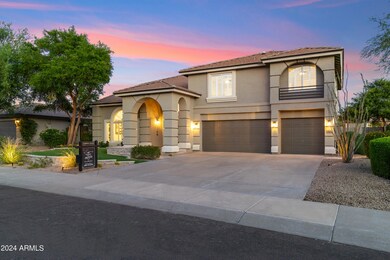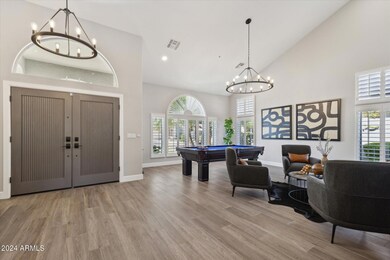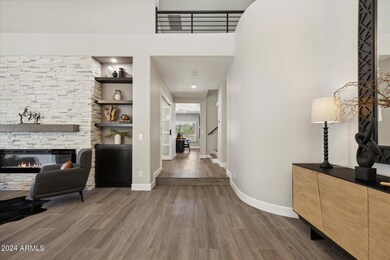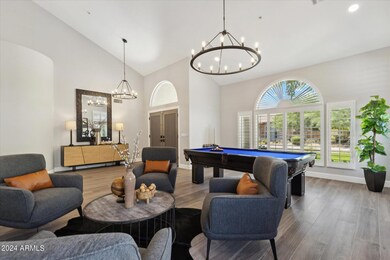
7639 E Wing Shadow Rd Scottsdale, AZ 85255
Grayhawk NeighborhoodHighlights
- Heated Spa
- 0.24 Acre Lot
- Family Room with Fireplace
- Grayhawk Elementary School Rated A
- Mountain View
- Vaulted Ceiling
About This Home
As of August 2024Experience unparalleled luxury in this impeccably renovated estate located in North Scottsdale's prestigious Grayhawk community. This expansive 4,461 sq. ft. residence is a masterpiece of design and sophistication, perfectly situated on a serene cul-de-sac. Indulge in the lavish resort-style oasis, complete with a sparkling pool, rejuvenating spa, and inviting fireplace. Inside, no detail has been overlooked, with upgrades that are too numerous to list, including a new roof, state-of-the-art HVAC system, and new windows. The home features a gourmet kitchen with a 66'' built-in refrigerator and a 48'' seven-burner gas stove with a double convection oven, as well as vaulted ceilings ranging from 16 to 18 feet. This sanctuary offers both privacy and convenience, with proximity to picturesque parks and top-tier A+ rated schools for all ages. Embrace the epitome of refined living in this exclusive Grayhawk home!!Whole Home"New Roof (2023): Includes 15-year warranty on underlayment and 5-year workmanship. Underlayment replaced, damaged tiles and fascia repaired."Replaced AC & Furnace Units (2022): Two Lennox Elite EL18, 5 tons, 18 SEER with 10-year warranty."Replaced Windows (2022): Low E glass on South-facing windows."New Floors (2022): Tile, carpet, and LVT throughout."New Interior Paint (2022): Fresh paint throughout."Replaced Interior Doors & Hardware (2022)."Replaced Can Lights with LED Fixtures (2022): Adjustable color temperature."Custom Stair Railings and Banisters (2022)."Replaced Stair Treads and Risers (2022)."Replaced Baseboards & Door Casings (2022)."New Ceiling Fans (2022): Replaced all 7 fans."New Smoke & Carbon Monoxide Detectors (2022)."Added Whole-Home Surge Protector (2022).Exterior"Pool/Spa Resurface (2023): PebbleTec with 15-year warranty."Upgraded Pool Equipment (2023): App-controlled, variable speed pump, filter, Jandy valves, automated aerator, 3-year warranty."LED Lights in Spa & Pool (2023)."New Travertine Pavers (2023): Front, back, and side yards."Programmable LED Landscaping Light System (2023): 10-year warranty."Synthetic Turf (2023): Front and back yard, 8-year warranty."New Trees, Shrubs, Plants (2023)."BBQ Gas Grill Island (2022): Piped to natural gas, dual fuel, 12 burner."Custom Gas Firepit with Glass Rocks (2023)."Exterior Decorative Metal Railing (2022)."New Exterior Carriage Lights (2022): Six lights replaced."Built-in Speakers on Covered Patio (2022): Four speakers."Pre-wired for Patio TV (2022)."Outdoor Ceiling Fans on Covered Patio (2022): Two fans."Outdoor Curtains & Hardware on Covered Patio (2023)."New Stone on Front Retaining Wall & Entry Bench (2023)."Replaced Landscaping Sprinkler Lines and Heads (2023)."New Landscaping Rocks (2023)."New Exterior Paint & Block Walls/Fence (2023)."Epoxy Garage Floor Covering (2024)."New Garage Door Opener (2022).Kitchen Upgrades (2022):"New Custom Cabinets & Modern Hardware (2022): Soft-close feature."New Quartz Countertops (2022): Including a waterfall island."New 48" 7-Burner Gourmet Gas Stove (2022): Double convection oven."New 66" Built-In Refrigerator."New built-in drawer microwave"New 3-shelf dishwasher"Oversized stainless steel hood"Farmhouse stainless steel undermount sink with touch-free faucet"Two pendant lights added over island"New herringbone patterned backsplashCommon Areas Upgrades (2022):"Custom cabinets and shelves in living room"Two stone fireplace walls with 68" electric fireplaces"Wall and door added to create a home gym"Wall and custom bi-fold doors added to create a dining room or home office"Wall and custom French doors added to separate bonus room"Surround sound speakers (8) and subwoofer wall plate added in family room"Two new chandeliers installedAutomation Upgrades (2022):"New Ring alarm system with hub, motion sensor, and exterior door coverage"Ring exterior cameras and doorbell camera (6) installed (front, back, and side yards)"Pentair pool automation system with app control (pool, spa, waterfall, lights, aerator)"New sprinkler automation system with app"MyQ Smart Garage system with app control"Nest smart thermostats (2) with room sensors (8) and app control"Landscaping watering system with app"Programmable keypads added to all exterior doors"New media/network hubBathroom Upgrades (2022):"Quartz countertops in all bathrooms"New bathroom hardware (towel bars, toilet paper holders, hooks)"Comfort height toilets with elongated bowls and soft close lids"New sinks and faucets"Updated bathroom lighting"LED lighted mirrors in primary bath (anti-fog, color temperature changing)"Freestanding bathtub with waterfall spout in primary bath"Renovated primary shower with new glass surround"New rainshower system in primary bath (LED lights, body sprayer, digital temperature)"Tile feature walls in primary bath"Chandelier over primary bathtub"Renovated secondary shower to walk-in with new glass"New tile in secondary bathrooms"New secondary bathroom mirrors"Refinished cabinets with modern hardwareLaundry Room Upgrades: (2022)"Large-capacity Maytag washer and dryer (2018)"Recessed dryer vent (2022)"Quartz countertops (2022)"Refinished cabinets with modern hardware (2022)"New laundry sink and faucet (2022)
Home Details
Home Type
- Single Family
Est. Annual Taxes
- $6,188
Year Built
- Built in 1998
Lot Details
- 10,657 Sq Ft Lot
- Cul-De-Sac
- Private Streets
- Desert faces the front and back of the property
- Wrought Iron Fence
- Block Wall Fence
- Artificial Turf
- Front and Back Yard Sprinklers
- Sprinklers on Timer
HOA Fees
- $81 Monthly HOA Fees
Parking
- 3 Car Garage
Home Design
- Roof Updated in 2023
- Brick Exterior Construction
- Wood Frame Construction
- Cellulose Insulation
- Tile Roof
- Stone Exterior Construction
- Stucco
Interior Spaces
- 4,461 Sq Ft Home
- 2-Story Property
- Vaulted Ceiling
- Ceiling Fan
- Gas Fireplace
- Double Pane Windows
- ENERGY STAR Qualified Windows with Low Emissivity
- Vinyl Clad Windows
- Tinted Windows
- Family Room with Fireplace
- 3 Fireplaces
- Living Room with Fireplace
- Mountain Views
Kitchen
- Kitchen Updated in 2022
- Eat-In Kitchen
- Built-In Microwave
- ENERGY STAR Qualified Appliances
- Kitchen Island
Flooring
- Floors Updated in 2022
- Carpet
- Tile
Bedrooms and Bathrooms
- 5 Bedrooms
- Bathroom Updated in 2022
- Primary Bathroom is a Full Bathroom
- 3.5 Bathrooms
- Dual Vanity Sinks in Primary Bathroom
- Bathtub With Separate Shower Stall
Home Security
- Security System Owned
- Smart Home
Eco-Friendly Details
- ENERGY STAR/CFL/LED Lights
- ENERGY STAR Qualified Equipment for Heating
Pool
- Pool Updated in 2022
- Heated Spa
- Play Pool
- Pool Pump
Outdoor Features
- Balcony
- Covered patio or porch
- Outdoor Fireplace
- Built-In Barbecue
Schools
- Grayhawk Elementary School
- Mountain Trail Middle School
- Pinnacle High School
Utilities
- Cooling System Updated in 2022
- Zoned Heating and Cooling System
- Heating unit installed on the ceiling
- Heating System Uses Natural Gas
- Plumbing System Updated in 2022
- Wiring Updated in 2022
- Water Purifier
- High Speed Internet
- Cable TV Available
Listing and Financial Details
- Tax Lot 20
- Assessor Parcel Number 212-36-551
Community Details
Overview
- Association fees include ground maintenance
- Grayhawk Association, Phone Number (480) 563-9708
- Built by Hancock
- Grayhawk Subdivision, Desert Marigold Floorplan
Recreation
- Bike Trail
Ownership History
Purchase Details
Home Financials for this Owner
Home Financials are based on the most recent Mortgage that was taken out on this home.Purchase Details
Home Financials for this Owner
Home Financials are based on the most recent Mortgage that was taken out on this home.Purchase Details
Purchase Details
Home Financials for this Owner
Home Financials are based on the most recent Mortgage that was taken out on this home.Purchase Details
Home Financials for this Owner
Home Financials are based on the most recent Mortgage that was taken out on this home.Purchase Details
Home Financials for this Owner
Home Financials are based on the most recent Mortgage that was taken out on this home.Purchase Details
Home Financials for this Owner
Home Financials are based on the most recent Mortgage that was taken out on this home.Purchase Details
Home Financials for this Owner
Home Financials are based on the most recent Mortgage that was taken out on this home.Purchase Details
Map
Similar Homes in Scottsdale, AZ
Home Values in the Area
Average Home Value in this Area
Purchase History
| Date | Type | Sale Price | Title Company |
|---|---|---|---|
| Warranty Deed | $1,820,000 | Wfg National Title Insurance C | |
| Warranty Deed | $1,175,000 | Fidelity Natl Ttl Agcy Inc | |
| Special Warranty Deed | -- | None Available | |
| Special Warranty Deed | -- | None Available | |
| Quit Claim Deed | -- | Amrock | |
| Quit Claim Deed | -- | Transnation Title | |
| Quit Claim Deed | -- | Transnation Title | |
| Warranty Deed | $1,025,000 | Transnation Title | |
| Warranty Deed | $315,898 | Lawyers Title Of Arizona Inc | |
| Warranty Deed | -- | Lawyers Title Of Arizona Inc |
Mortgage History
| Date | Status | Loan Amount | Loan Type |
|---|---|---|---|
| Open | $600,000 | New Conventional | |
| Open | $1,274,000 | New Conventional | |
| Previous Owner | $705,000 | New Conventional | |
| Previous Owner | $560,000 | New Conventional | |
| Previous Owner | $675,000 | Purchase Money Mortgage | |
| Previous Owner | $165,000 | Balloon | |
| Previous Owner | $170,000 | New Conventional |
Property History
| Date | Event | Price | Change | Sq Ft Price |
|---|---|---|---|---|
| 08/30/2024 08/30/24 | Sold | $1,820,000 | +1.1% | $408 / Sq Ft |
| 08/08/2024 08/08/24 | For Sale | $1,799,999 | +53.2% | $403 / Sq Ft |
| 11/01/2021 11/01/21 | Sold | $1,175,000 | -6.0% | $263 / Sq Ft |
| 09/06/2021 09/06/21 | Pending | -- | -- | -- |
| 08/19/2021 08/19/21 | For Sale | $1,250,000 | 0.0% | $280 / Sq Ft |
| 02/06/2019 02/06/19 | Rented | $4,075 | -3.0% | -- |
| 01/21/2019 01/21/19 | For Rent | $4,200 | 0.0% | -- |
| 10/18/2018 10/18/18 | Rented | $4,200 | 0.0% | -- |
| 10/09/2018 10/09/18 | For Rent | $4,200 | +5.0% | -- |
| 03/01/2018 03/01/18 | Rented | $4,000 | 0.0% | -- |
| 01/22/2018 01/22/18 | For Rent | $4,000 | +5.3% | -- |
| 01/01/2017 01/01/17 | Rented | $3,800 | 0.0% | -- |
| 11/07/2016 11/07/16 | For Rent | $3,800 | -- | -- |
Tax History
| Year | Tax Paid | Tax Assessment Tax Assessment Total Assessment is a certain percentage of the fair market value that is determined by local assessors to be the total taxable value of land and additions on the property. | Land | Improvement |
|---|---|---|---|---|
| 2025 | $4,255 | $54,796 | -- | -- |
| 2024 | $6,188 | $52,187 | -- | -- |
| 2023 | $6,188 | $93,200 | $18,640 | $74,560 |
| 2022 | $6,091 | $69,610 | $13,920 | $55,690 |
| 2021 | $6,812 | $63,960 | $12,790 | $51,170 |
| 2020 | $6,660 | $61,480 | $12,290 | $49,190 |
| 2019 | $6,707 | $58,350 | $11,670 | $46,680 |
| 2018 | $6,743 | $59,000 | $11,800 | $47,200 |
| 2017 | $6,446 | $58,980 | $11,790 | $47,190 |
| 2016 | $6,375 | $57,370 | $11,470 | $45,900 |
| 2015 | $6,075 | $55,860 | $11,170 | $44,690 |
Source: Arizona Regional Multiple Listing Service (ARMLS)
MLS Number: 6741016
APN: 212-36-551
- 7687 E Wing Shadow Rd
- 21119 N 75th St
- 21240 N 74th Place
- 7668 E Thunderhawk Rd
- 21113 N 79th Place
- 7703 E Overlook Dr
- 7741 E Journey Ln
- 7501 E Phantom Way
- 7940 E Quill Ln
- 7492 E Buteo Dr
- 7214 E Rustling Pass
- 7316 E Fledgling Dr
- 7336 E Overlook Dr
- 21539 N 72nd Place
- 7693 E Via Del Sol Dr
- 7494 E Nestling Way
- 7527 E Nestling Way
- 7758 E Nestling Way
- 7500 E Deer Valley Rd Unit 54
- 7500 E Deer Valley Rd Unit 132
