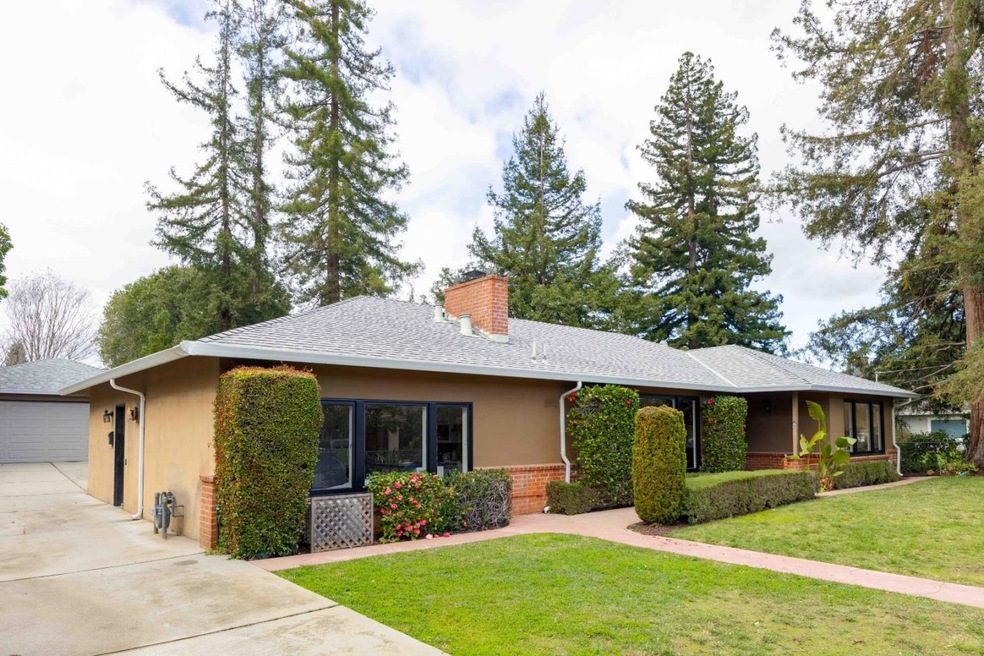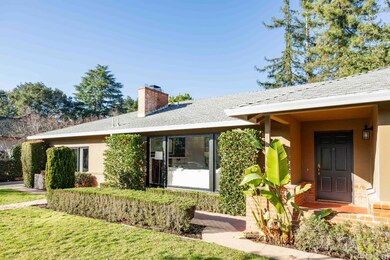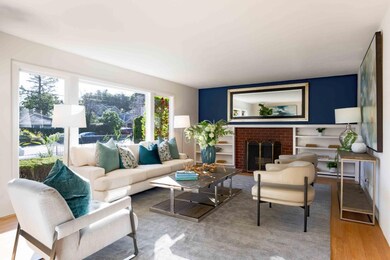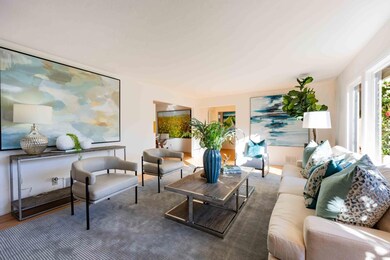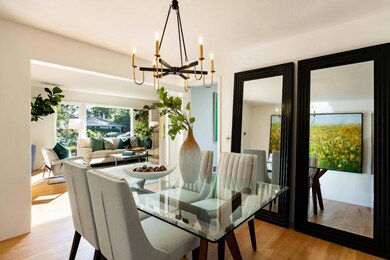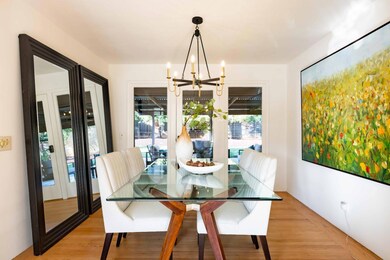
764 Parma Way Los Altos, CA 94024
Estimated Value: $4,314,000 - $4,951,000
Highlights
- Wood Flooring
- Attic
- Neighborhood Views
- Covington Elementary School Rated A+
- Corian Countertops
- Den
About This Home
As of March 2024A quarter-acre in the South of El Monte neighborhood plays host to this 3-bedroom home with more than 1,900 sf of living space. Bright, inviting interiors have been refreshed and revitalized with new paint, refinished hardwood floors, and brand-new flooring in select rooms. Indulge in the spacious living room featuring a fireplace, the dining room that seamlessly connects to the backyard for delightful al fresco entertaining, cozy bedrooms, and an attached guest unit complete with its own kitchen, bedroom, and bathroom. The backyard offers ample space for outdoor enjoyment, and this home also provides with a 2-car garage, complemented by a gated and extended driveway. Find yourself less than a mile from the Rancho Shopping Center, within ~5 minutes of downtown Los Altos as well as beautiful Cuesta Park, and within easy reach of key commute options. Plus, children may attend acclaimed schools Covington Elementary, Blach Intermediate, and Los Altos High (buyer to verify eligibility).
Home Details
Home Type
- Single Family
Est. Annual Taxes
- $48,570
Year Built
- Built in 1950
Lot Details
- 0.25 Acre Lot
- Gated Home
- Wood Fence
- Level Lot
- Sprinklers on Timer
- Back Yard Fenced
- Zoning described as R110
Parking
- 2 Car Detached Garage
- Garage Door Opener
- Electric Gate
- On-Street Parking
Home Design
- Brick Exterior Construction
- Wood Frame Construction
- Shingle Roof
- Composition Roof
- Concrete Perimeter Foundation
- Stucco
Interior Spaces
- 1,901 Sq Ft Home
- 1-Story Property
- Skylights in Kitchen
- Wood Burning Fireplace
- Separate Family Room
- Living Room with Fireplace
- Formal Dining Room
- Den
- Neighborhood Views
- Crawl Space
- Attic Fan
Kitchen
- Eat-In Kitchen
- Built-In Oven
- Gas Oven
- Gas Cooktop
- Range Hood
- Microwave
- Ice Maker
- Dishwasher
- Kitchen Island
- Corian Countertops
- Tile Countertops
- Trash Compactor
- Disposal
Flooring
- Wood
- Laminate
- Tile
- Vinyl
Bedrooms and Bathrooms
- 3 Bedrooms
- Walk-In Closet
- Bathroom on Main Level
- 2 Full Bathrooms
- Low Flow Toliet
- Bathtub with Shower
- Bathtub Includes Tile Surround
- Walk-in Shower
Laundry
- Laundry in unit
- Dryer
- Washer
Outdoor Features
- Balcony
Utilities
- Forced Air Zoned Heating System
- Wall Furnace
- Thermostat
Listing and Financial Details
- Assessor Parcel Number 189-41-022
Ownership History
Purchase Details
Home Financials for this Owner
Home Financials are based on the most recent Mortgage that was taken out on this home.Purchase Details
Purchase Details
Purchase Details
Similar Homes in Los Altos, CA
Home Values in the Area
Average Home Value in this Area
Purchase History
| Date | Buyer | Sale Price | Title Company |
|---|---|---|---|
| Grandhi Sarath Chandra | $4,200,000 | First American Title | |
| Burgesas Alberta C | -- | None Available | |
| Burgess Robert Owen | -- | -- | |
| Burgess Robert Owen | -- | -- |
Mortgage History
| Date | Status | Borrower | Loan Amount |
|---|---|---|---|
| Open | Grandhi Sarath Chandra | $2,867,931 | |
| Closed | Grandhi Sarath Chandra | $2,875,000 |
Property History
| Date | Event | Price | Change | Sq Ft Price |
|---|---|---|---|---|
| 03/12/2024 03/12/24 | Sold | $4,200,000 | +40.6% | $2,209 / Sq Ft |
| 02/21/2024 02/21/24 | Pending | -- | -- | -- |
| 02/14/2024 02/14/24 | For Sale | $2,988,000 | -- | $1,572 / Sq Ft |
Tax History Compared to Growth
Tax History
| Year | Tax Paid | Tax Assessment Tax Assessment Total Assessment is a certain percentage of the fair market value that is determined by local assessors to be the total taxable value of land and additions on the property. | Land | Improvement |
|---|---|---|---|---|
| 2024 | $48,570 | $146,483 | $52,739 | $93,744 |
| 2023 | $48,570 | $143,611 | $51,705 | $91,906 |
| 2022 | $2,338 | $140,796 | $50,692 | $90,104 |
| 2021 | $2,448 | $138,037 | $49,699 | $88,338 |
| 2020 | $2,412 | $136,623 | $49,190 | $87,433 |
| 2019 | $2,392 | $133,945 | $48,226 | $85,719 |
| 2018 | $2,158 | $131,320 | $47,281 | $84,039 |
| 2017 | $2,010 | $128,746 | $46,354 | $82,392 |
| 2016 | $2,039 | $126,223 | $45,446 | $80,777 |
| 2015 | $1,961 | $124,328 | $44,764 | $79,564 |
| 2014 | $1,891 | $121,894 | $43,888 | $78,006 |
Agents Affiliated with this Home
-
Michael Repka

Seller's Agent in 2024
Michael Repka
Deleon Realty
(650) 488-7325
63 in this area
800 Total Sales
-
Joanna Price

Buyer's Agent in 2024
Joanna Price
BRG Realty
(650) 450-2140
1 in this area
20 Total Sales
Map
Source: MLSListings
MLS Number: ML81954232
APN: 189-41-022
- 867 Campbell Ave
- 674 Campbell Ave
- 530 Arboleda Dr
- 1074 Riverside Dr
- 655 Berry Ave
- 743 Edge Ln
- 364 Benvenue Ave
- 660 Giralda Dr
- 427 Paco Dr
- 504 Valley View Dr
- 990 Rose Ave
- 145 Fremont Ave
- 470 Gabilan St Unit 4
- 24401 Summerhill Ave
- 477 Lassen St Unit 6
- 526 Lassen St
- 1651 Tulane Dr
- 765 Cuesta Dr
- 763 Cuesta Dr
- 780 S El Monte Ave
- 764 Parma Way
- 752 Parma Way
- 776 Parma Way
- 771 Anderson Dr
- 759 Anderson Dr
- 742 Parma Way
- 775 Anderson Dr
- 749 Anderson Dr
- 771 Parma Way
- 781 Parma Way
- 621 Harrington Ave
- 763 Parma Way
- 789 Parma Way
- 613 Harrington Ave
- 739 Anderson Dr
- 732 Parma Way
- 755 Parma Way
- 791 Parma Way
- 605 Harrington Ave
- 745 Parma Way
