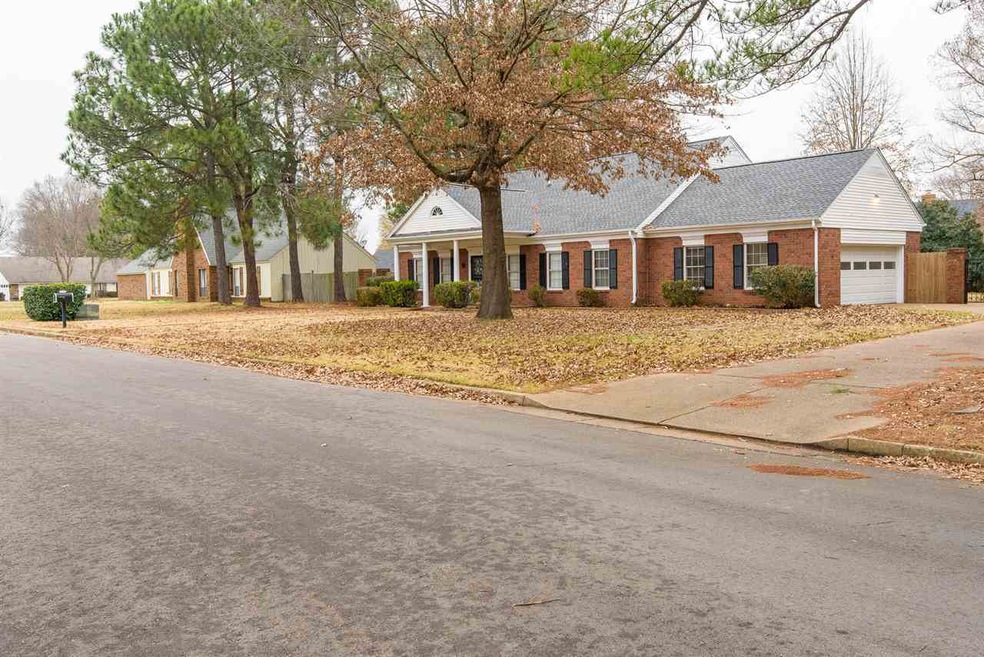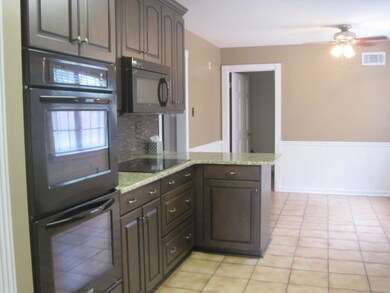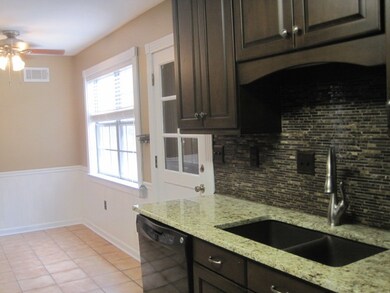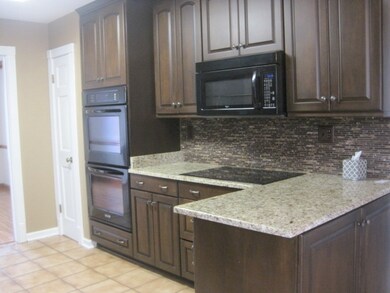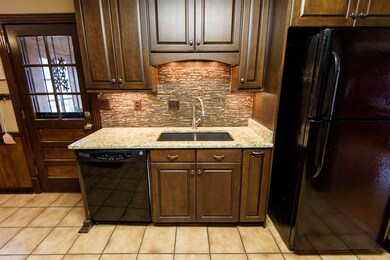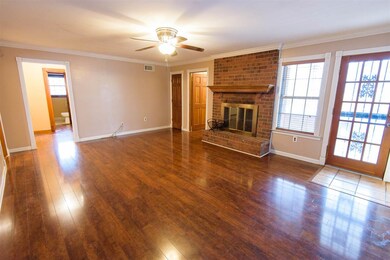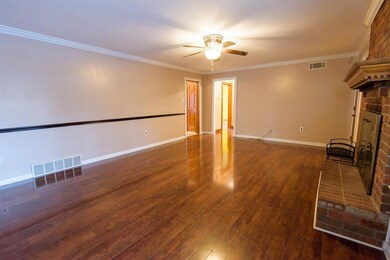
7640 Ashstone Cove Germantown, TN 38138
Estimated Value: $444,000 - $481,000
Highlights
- In Ground Pool
- Two Primary Bedrooms
- Two Primary Bathrooms
- Riverdale Elementary School Rated A
- Updated Kitchen
- Deck
About This Home
As of May 2018Need a Guest Suite or space for teens or in-laws, here it is..upstairs suite with 2 huge bedrooms and full bath,plus Master BR & another Bedroom DOWN. 3 Full Baths, 2 Down! Custom cabinets, granite, glass backsplash, Induction Cooktop, Convection Dbl Ovens. NEW Roof and Carpeting. Great space for entertaining with a screen porch overlooking the sparkling pool, just in time for summer! This beautifully maintained home is just waiting for your special touches! Houston/RD School
Home Details
Home Type
- Single Family
Est. Annual Taxes
- $3,125
Year Built
- Built in 1976
Lot Details
- 0.43 Acre Lot
- Wood Fence
- Landscaped
- Level Lot
- Few Trees
Home Design
- Traditional Architecture
- Slab Foundation
- Composition Shingle Roof
Interior Spaces
- 2,800-2,999 Sq Ft Home
- 2,673 Sq Ft Home
- 1.5-Story Property
- Smooth Ceilings
- Popcorn or blown ceiling
- Ceiling Fan
- Fireplace Features Masonry
- Window Treatments
- Entrance Foyer
- Great Room
- Separate Formal Living Room
- Breakfast Room
- Dining Room
- Den with Fireplace
- Sun or Florida Room
- Storage Room
- Laundry Room
- Attic
Kitchen
- Updated Kitchen
- Eat-In Kitchen
- Double Self-Cleaning Oven
- Cooktop
- Microwave
- Dishwasher
- Disposal
Flooring
- Partially Carpeted
- Laminate
- Tile
Bedrooms and Bathrooms
- 4 Bedrooms | 2 Main Level Bedrooms
- Primary Bedroom on Main
- Primary Bedroom Upstairs
- Double Master Bedroom
- Walk-In Closet
- Remodeled Bathroom
- Two Primary Bathrooms
- 3 Full Bathrooms
- In-Law or Guest Suite
Home Security
- Storm Doors
- Fire and Smoke Detector
- Iron Doors
Parking
- 2 Car Attached Garage
- Side Facing Garage
- Garage Door Opener
Pool
- In Ground Pool
- Pool Equipment or Cover
Outdoor Features
- Cove
- Deck
- Patio
- Porch
Utilities
- Two cooling system units
- Central Heating and Cooling System
- Two Heating Systems
- Vented Exhaust Fan
- Heating System Uses Gas
- Cable TV Available
Community Details
- Harvest Meadows North Subdivision
- Mandatory Home Owners Association
Listing and Financial Details
- Assessor Parcel Number G0220J H00026
Ownership History
Purchase Details
Home Financials for this Owner
Home Financials are based on the most recent Mortgage that was taken out on this home.Purchase Details
Home Financials for this Owner
Home Financials are based on the most recent Mortgage that was taken out on this home.Similar Homes in Germantown, TN
Home Values in the Area
Average Home Value in this Area
Purchase History
| Date | Buyer | Sale Price | Title Company |
|---|---|---|---|
| Smith Wayne | $285,000 | Realty Title | |
| Andrews R Craig | $187,900 | -- |
Mortgage History
| Date | Status | Borrower | Loan Amount |
|---|---|---|---|
| Open | Smith Wayne Martin | $224,800 | |
| Closed | Smith Wayne | $228,000 | |
| Previous Owner | Andrews R Craig | $176,500 | |
| Previous Owner | Andrews R Craig | $25,900 | |
| Previous Owner | Andrews R Craig | $177,900 | |
| Previous Owner | Rothammer Kent Francis | $39,000 | |
| Previous Owner | Rothammer Kent Francis | $136,000 |
Property History
| Date | Event | Price | Change | Sq Ft Price |
|---|---|---|---|---|
| 05/30/2018 05/30/18 | Sold | $285,000 | -13.6% | $102 / Sq Ft |
| 05/20/2018 05/20/18 | Pending | -- | -- | -- |
| 12/23/2017 12/23/17 | For Sale | $329,900 | -- | $118 / Sq Ft |
Tax History Compared to Growth
Tax History
| Year | Tax Paid | Tax Assessment Tax Assessment Total Assessment is a certain percentage of the fair market value that is determined by local assessors to be the total taxable value of land and additions on the property. | Land | Improvement |
|---|---|---|---|---|
| 2025 | $3,125 | $116,525 | $18,000 | $98,525 |
| 2024 | $3,125 | $92,175 | $15,000 | $77,175 |
| 2023 | $4,819 | $92,175 | $15,000 | $77,175 |
| 2022 | $4,667 | $92,175 | $15,000 | $77,175 |
| 2021 | $4,793 | $92,175 | $15,000 | $77,175 |
| 2020 | $4,659 | $77,650 | $15,000 | $62,650 |
| 2019 | $3,145 | $77,650 | $15,000 | $62,650 |
| 2018 | $3,145 | $77,650 | $15,000 | $62,650 |
| 2017 | $4,721 | $77,650 | $15,000 | $62,650 |
| 2016 | $2,926 | $66,950 | $0 | $0 |
| 2014 | $2,926 | $66,950 | $0 | $0 |
Agents Affiliated with this Home
-
Janet Pace

Seller's Agent in 2018
Janet Pace
Heritage Homes Co.
(901) 734-4732
46 in this area
95 Total Sales
-
Jennifer Parker

Seller Co-Listing Agent in 2018
Jennifer Parker
Heritage Homes Co.
(901) 268-2851
3 in this area
22 Total Sales
-
Danielle Marcone

Buyer's Agent in 2018
Danielle Marcone
Compass RE
(901) 484-5158
1 in this area
85 Total Sales
Map
Source: Memphis Area Association of REALTORS®
MLS Number: 10017551
APN: G0-220J-H0-0026
- 7617 Hollow Fork Rd
- 7545 Wheatley Dr
- 7707 Mchenry Cir N
- 9201 Oldfield Cove
- 1677 Neshoba Oak Ln W
- 9172 Cheatham Ln N
- 9140 Cheatham Ln N
- 9196 Oldfield Cove
- 9121 Cheatham Ln N
- 9172 Cheatham Ln N
- 9148 Cheatham Ln N
- 9132 Cheatham Ln N
- 9124 Cheatham Ln N
- 9118 Cheatham Ln N
- 9153 Oldfield Ln
- 9145 Oldfield Ln
- 9135 Oldfield Ln
- 9121 Oldfield Ln
- 9110 Oldfield Ln
- 9176 Oldfield Ln
- 7640 Ashstone Cove
- 7648 Ashstone Cove
- 7626 Ashstone Cove
- 7641 Charstone Dr
- 7653 Charstone Dr
- 7629 Charstone Dr
- 7639 Ashstone Cove
- 1438 Ashstone St
- 7652 Ashstone Cove
- 7665 Charstone Dr
- 7645 Ashstone Cove
- 1448 Ashstone St
- 7651 Ashstone Cove
- 7638 Charstone Dr
- 1427 Ashstone St
- 1415 Ashstone St
- 7650 Charstone Dr
- 7675 Charstone Dr
- 7626 Charstone Dr
- 7628 Hollow Fork Rd
