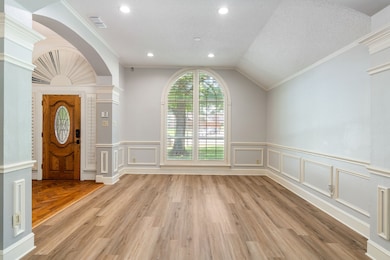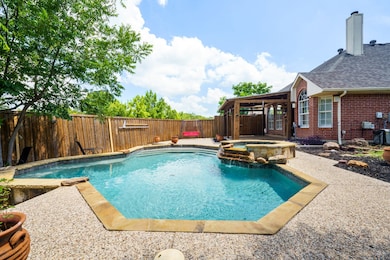7640 Brownley Place Plano, TX 75025
Hunters Glen NeighborhoodHighlights
- Heated Pool and Spa
- Vaulted Ceiling
- Wood Flooring
- Bethany Elementary School Rated A
- Traditional Architecture
- Covered patio or porch
About This Home
This charming 4-bedroom, 2-bathroom house at 7640 Brownley Pl, Plano, TX 75025 is available for rent.
Key Features:
Outdoor Oasis: Enjoy a beautiful backyard featuring a refreshing pool, hot tub, and a spacious patio area, perfect for relaxation and entertaining.
Gourmet Kitchen: The home boasts a beautiful kitchen, described as a 'Chef's Delight', complete with upgraded counters, stainless steel appliances, a breakfast bar, and a central island.
Spacious Interior: This 2,571 sq ft home, offers a well-designed floor plan with hand-scraped wood floors, plantation shutters, and vaulted ceilings.
Additional Amenities: The property includes an extra parking area suitable for a boat or a third car.
Rent is negotiable for longer term leases!!!
Home Details
Home Type
- Single Family
Est. Annual Taxes
- $6,851
Year Built
- Built in 1994
Lot Details
- 0.25 Acre Lot
- Wood Fence
- Sprinkler System
Parking
- 2 Car Attached Garage
- Rear-Facing Garage
- Garage Door Opener
Home Design
- Traditional Architecture
- Brick Exterior Construction
Interior Spaces
- 2,571 Sq Ft Home
- 1-Story Property
- Vaulted Ceiling
- Fireplace With Gas Starter
Kitchen
- Electric Cooktop
- Warming Drawer
- Microwave
- Dishwasher
- Disposal
Flooring
- Wood
- Carpet
- Ceramic Tile
Bedrooms and Bathrooms
- 4 Bedrooms
- 2 Full Bathrooms
Home Security
- Home Security System
- Fire and Smoke Detector
Pool
- Heated Pool and Spa
- Heated In Ground Pool
- Gunite Pool
- Pool Sweep
Outdoor Features
- Covered patio or porch
- Outdoor Storage
Schools
- Bethany Elementary School
- Clark High School
Utilities
- Central Heating and Cooling System
- Heating System Uses Natural Gas
- High Speed Internet
- Cable TV Available
Listing and Financial Details
- Residential Lease
- Property Available on 7/20/25
- Tenant pays for all utilities, electricity, gas, grounds care, sewer, water
- Legal Lot and Block 15 / A
- Assessor Parcel Number R270100A01501
Community Details
Overview
- Association fees include all facilities, management, maintenance structure
- Hunters Glen Twelve Subdivision
Pet Policy
- Pet Size Limit
- Pet Deposit $350
- 2 Pets Allowed
- Dogs and Cats Allowed
- Breed Restrictions
Map
Source: North Texas Real Estate Information Systems (NTREIS)
MLS Number: 20998728
APN: R-2701-00A-0150-1
- 2221 Pittner Ln
- 2301 Sky Harbor Dr
- 7812 Heathrow Dr
- 2237 Grinelle Dr
- 2100 Brugge Ct
- 2049 Belgium Dr
- 2300 Kittyhawk Dr
- 2108 Antwerp Ave
- 2268 Fletcher Trail
- 2057 Antwerp Ave
- 7937 Hannah St
- 7808 Hague Ct
- 2413 London Dr
- 7929 Stapleton Dr
- 2049 Liverpool Dr
- 2124 Cannes Dr
- 2445 Sky Harbor Dr
- 2304 Dampton Dr
- 2449 London Dr
- 2000 Antwerp Ave
- 2128 Usa Dr
- 7904 Eddie Dr
- 7909 Eddie Dr
- 7940 Hannah St
- 7937 Hannah St
- 7952 Eddie Dr
- 7961 Hannah St
- 2320 Dampton Dr
- 2016 Cannes Dr
- 2429 Corby Dr
- 7709 Radford Cir
- 8013 Sutherland Ln
- 7416 Angel Fire Dr
- 2304 Wooten Place
- 2800 Cherry Spring Ct Unit ID1019511P
- 8217 Sutherland Ln
- 1700 Shiprock Dr
- 2100 Legacy Dr
- 6909 Custer Rd
- 8213 Mura Dr







