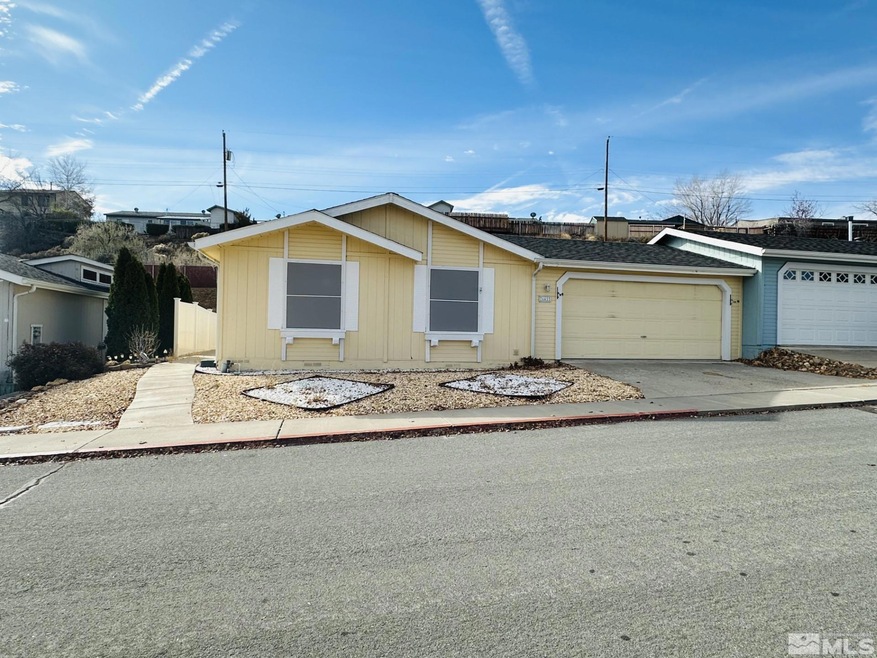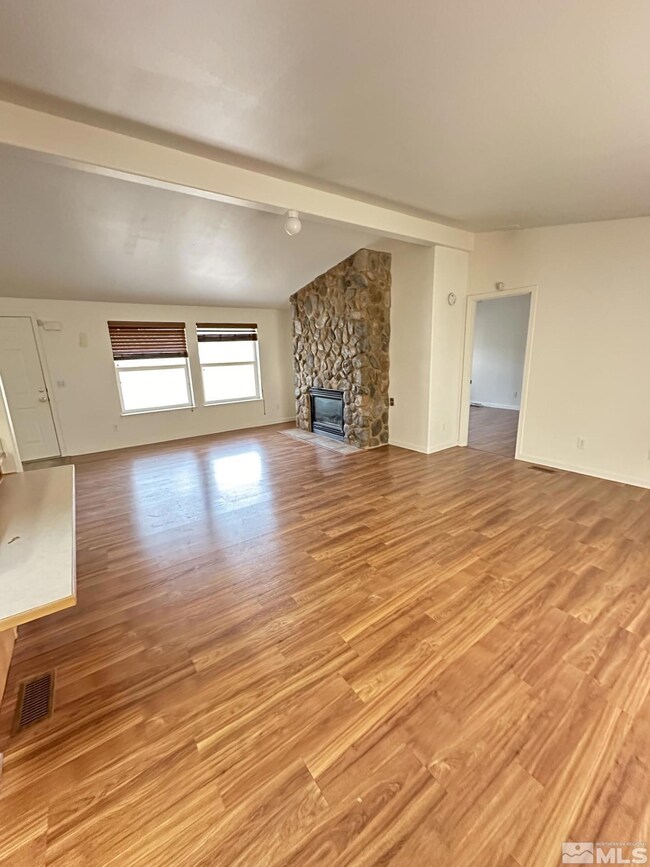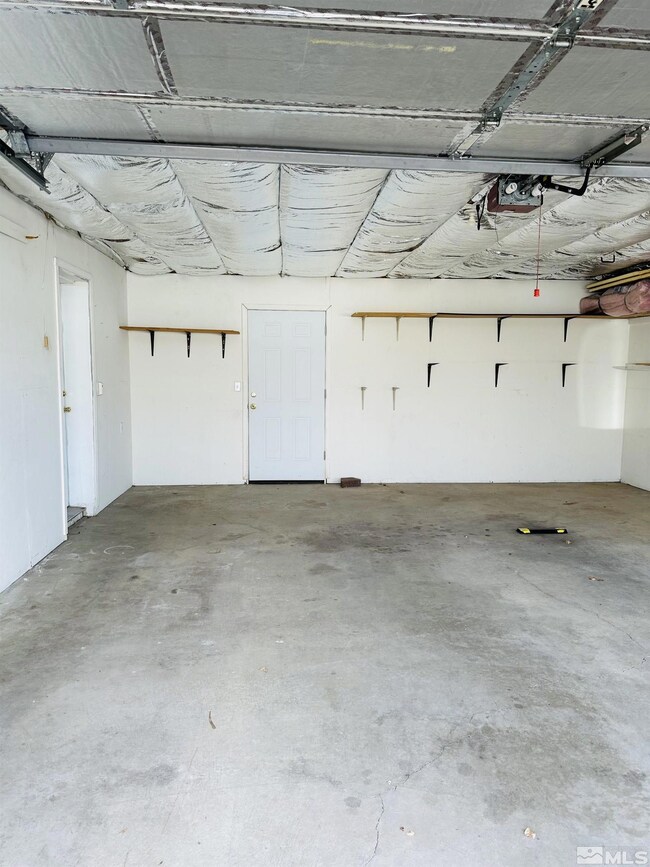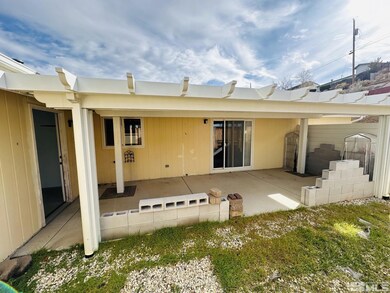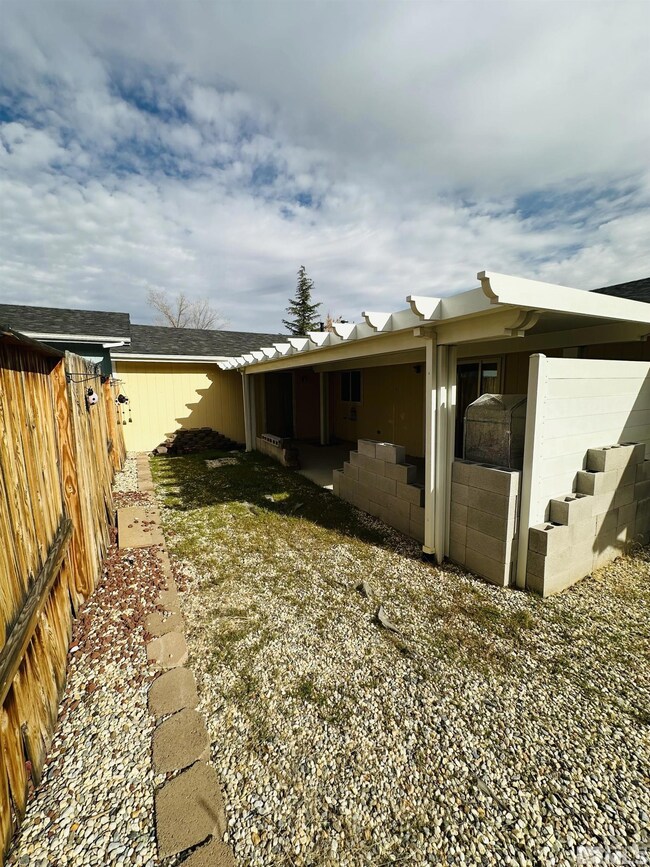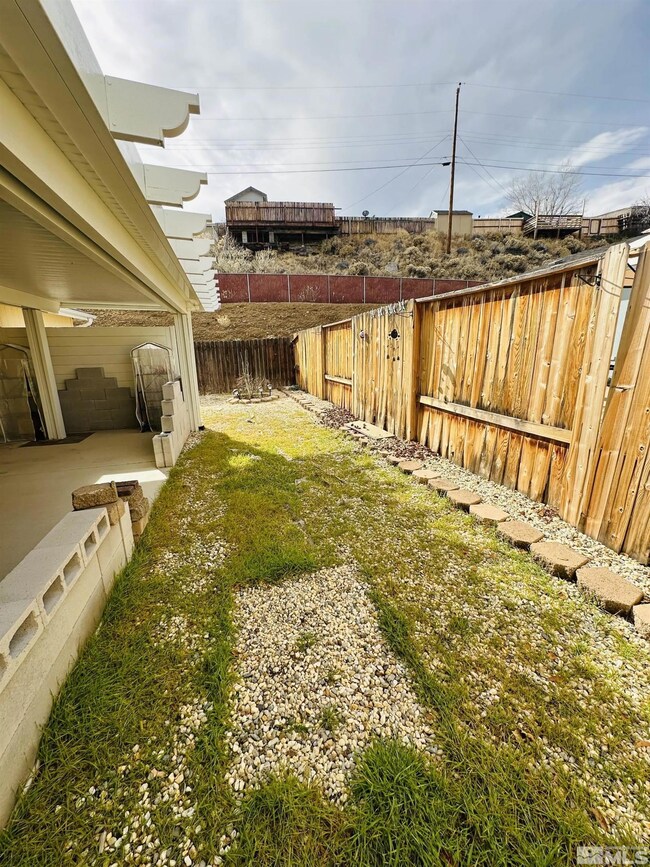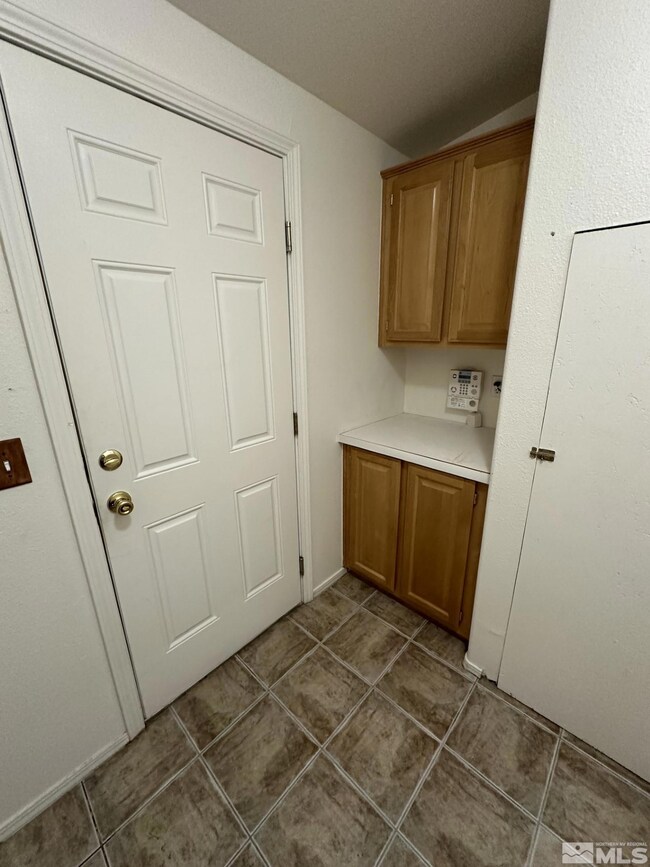
7641 Diamond Pointe Way Reno, NV 89506
Raleigh Heights NeighborhoodHighlights
- Gated Community
- Separate Formal Living Room
- 2 Car Attached Garage
- View of Trees or Woods
- High Ceiling
- Double Pane Windows
About This Home
As of April 2024Located in North Reno (Washoe Co.) is a well kept 3 bedroom, 2 bath, with 2 car garage. The home has a nice open floor plan, and a side yard with covered patio for your evening BBQ's. Property is located in a HOA and gated community. Home is a probate sale subject to court approval and overbid.
Last Agent to Sell the Property
Cowboy Country Realty License #S.189119 Listed on: 11/23/2023
Property Details
Home Type
- Manufactured Home
Est. Annual Taxes
- $1,222
Year Built
- Built in 1996
Lot Details
- 4,356 Sq Ft Lot
- Security Fence
- Back Yard Fenced
- Landscaped
- Level Lot
- Open Lot
HOA Fees
- $110 Monthly HOA Fees
Parking
- 2 Car Attached Garage
- Common or Shared Parking
- Garage Door Opener
Property Views
- Woods
- Mountain
Home Design
- Pitched Roof
- Shingle Roof
- Composition Roof
- Wood Siding
Interior Spaces
- 1,440 Sq Ft Home
- 1-Story Property
- High Ceiling
- Ceiling Fan
- Gas Log Fireplace
- Double Pane Windows
- Vinyl Clad Windows
- Blinds
- Separate Formal Living Room
- Dining Room with Fireplace
- Laminate Flooring
- Crawl Space
Kitchen
- Breakfast Bar
- <<builtInOvenToken>>
- <<microwave>>
- Dishwasher
- No Kitchen Appliances
- Disposal
Bedrooms and Bathrooms
- 3 Bedrooms
- 2 Full Bathrooms
- Dual Sinks
- Primary Bathroom includes a Walk-In Shower
- Garden Bath
Laundry
- Laundry Room
- Laundry Cabinets
Home Security
- Smart Thermostat
- Fire and Smoke Detector
Outdoor Features
- Patio
Schools
- Smith Elementary School
- Obrien Middle School
- North Valleys High School
Utilities
- Refrigerated Cooling System
- Forced Air Heating and Cooling System
- Heating System Uses Natural Gas
- Gas Water Heater
- Internet Available
- Phone Available
- Cable TV Available
Listing and Financial Details
- Home warranty included in the sale of the property
- Assessor Parcel Number 08277315
Community Details
Overview
- $200 HOA Transfer Fee
- Western Nevada Management Association
- Maintained Community
- The community has rules related to covenants, conditions, and restrictions
Recreation
- Snow Removal
Security
- Gated Community
Ownership History
Purchase Details
Home Financials for this Owner
Home Financials are based on the most recent Mortgage that was taken out on this home.Purchase Details
Home Financials for this Owner
Home Financials are based on the most recent Mortgage that was taken out on this home.Purchase Details
Purchase Details
Home Financials for this Owner
Home Financials are based on the most recent Mortgage that was taken out on this home.Purchase Details
Home Financials for this Owner
Home Financials are based on the most recent Mortgage that was taken out on this home.Similar Homes in Reno, NV
Home Values in the Area
Average Home Value in this Area
Purchase History
| Date | Type | Sale Price | Title Company |
|---|---|---|---|
| Bargain Sale Deed | -- | First Centennial Title | |
| Bargain Sale Deed | $340,000 | First Centennial Title | |
| Bargain Sale Deed | $63,000 | Ticor Title Reno Main | |
| Trustee Deed | $89,758 | Lawyers Title Default Servic | |
| Bargain Sale Deed | $132,000 | Western Title Inc | |
| Deed | $50,000 | First American Title Co |
Mortgage History
| Date | Status | Loan Amount | Loan Type |
|---|---|---|---|
| Open | $238,000 | New Conventional | |
| Previous Owner | $85,000 | New Conventional | |
| Previous Owner | $61,858 | FHA | |
| Previous Owner | $52,000 | Credit Line Revolving | |
| Previous Owner | $120,000 | Unknown | |
| Previous Owner | $92,000 | No Value Available | |
| Previous Owner | $98,000 | Balloon |
Property History
| Date | Event | Price | Change | Sq Ft Price |
|---|---|---|---|---|
| 04/23/2024 04/23/24 | Sold | $340,000 | -4.9% | $236 / Sq Ft |
| 02/08/2024 02/08/24 | Pending | -- | -- | -- |
| 01/31/2024 01/31/24 | For Sale | $357,500 | 0.0% | $248 / Sq Ft |
| 01/08/2024 01/08/24 | Pending | -- | -- | -- |
| 11/22/2023 11/22/23 | For Sale | $357,500 | +467.5% | $248 / Sq Ft |
| 07/02/2012 07/02/12 | Sold | $63,000 | -23.6% | $44 / Sq Ft |
| 10/17/2011 10/17/11 | Pending | -- | -- | -- |
| 07/15/2011 07/15/11 | For Sale | $82,500 | -- | $57 / Sq Ft |
Tax History Compared to Growth
Tax History
| Year | Tax Paid | Tax Assessment Tax Assessment Total Assessment is a certain percentage of the fair market value that is determined by local assessors to be the total taxable value of land and additions on the property. | Land | Improvement |
|---|---|---|---|---|
| 2025 | $1,424 | $69,203 | $26,775 | $42,428 |
| 2024 | $1,424 | $69,730 | $26,110 | $43,620 |
| 2023 | $1,319 | $65,448 | $25,305 | $40,143 |
| 2022 | $1,222 | $56,135 | $19,985 | $36,150 |
| 2021 | $1,132 | $50,135 | $16,590 | $33,545 |
| 2020 | $1,064 | $51,018 | $16,310 | $34,708 |
| 2019 | $1,013 | $47,966 | $14,980 | $32,986 |
| 2018 | $967 | $42,674 | $10,465 | $32,209 |
| 2017 | $922 | $41,664 | $9,065 | $32,599 |
| 2016 | $905 | $40,752 | $7,595 | $33,157 |
| 2015 | $903 | $36,390 | $5,390 | $31,000 |
| 2014 | $837 | $29,229 | $4,060 | $25,169 |
| 2013 | -- | $22,106 | $3,430 | $18,676 |
Agents Affiliated with this Home
-
Jeana Cerini-Garrett

Seller's Agent in 2024
Jeana Cerini-Garrett
Cowboy Country Realty
(775) 741-7552
1 in this area
104 Total Sales
-
Tim Lambdin
T
Buyer's Agent in 2024
Tim Lambdin
NextHome Yourpickettfence Group
(775) 813-3414
1 in this area
93 Total Sales
-
Dawn McCarthy
D
Seller's Agent in 2012
Dawn McCarthy
The House of Realty LLC
(775) 378-6530
1 in this area
33 Total Sales
-
Cody Padgett

Buyer's Agent in 2012
Cody Padgett
Solid Source Realty
(775) 848-0397
25 Total Sales
Map
Source: Northern Nevada Regional MLS
MLS Number: 230013386
APN: 082-773-15
- 7690 Essex Way
- 7620 Essex Way
- 110 Platinum Pointe Way
- 7571 Diamond Pointe Way
- 8 Branbury Way
- 7750 N Claridge Pointe Pkwy
- 25 Coventry Way
- 17 Branbury Way
- 7411 Essex Way
- 740 Milton Cir
- 6579 Ruby Mountain Rd
- 7145 Beacon Dr
- 7123 Beacon Dr
- 842 Sauvignon Dr
- 831 W Golden Valley Rd
- 925 Sauvignon Ct
- 937 Sauvignon Ct
- 7900 N Virginia St Unit 93
- 7900 N Virginia St Unit 167
- 7900 N Virginia St
