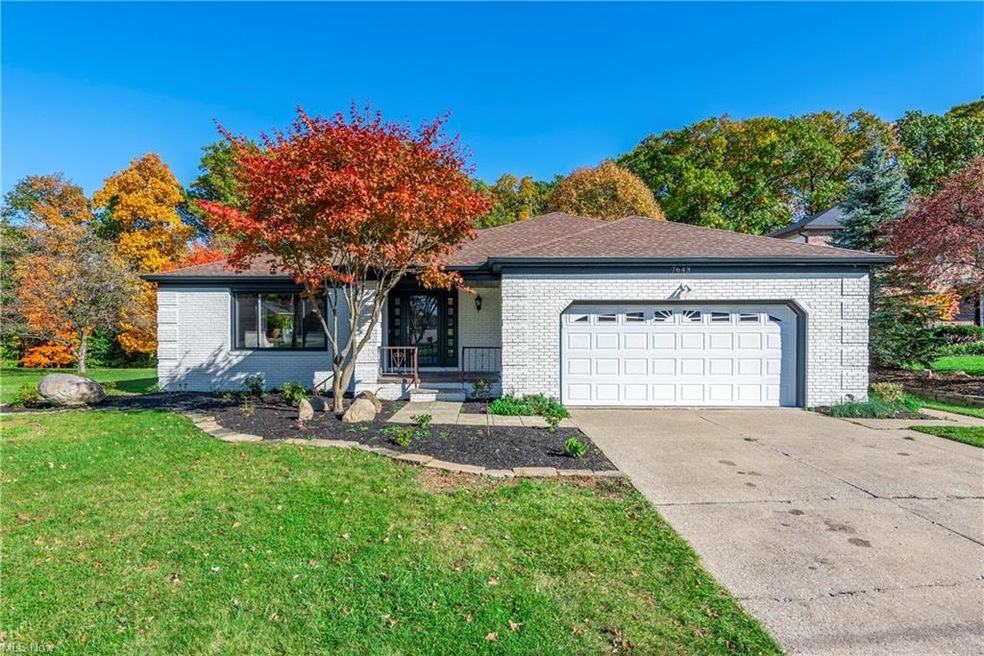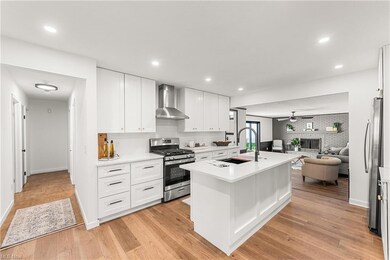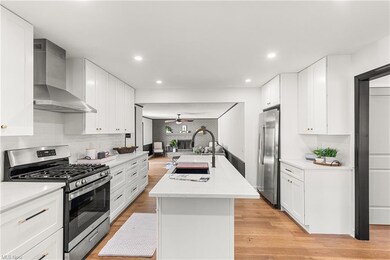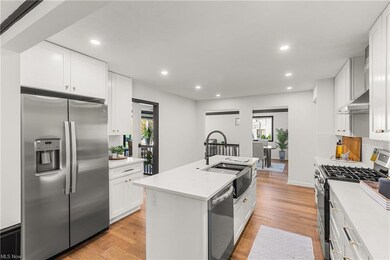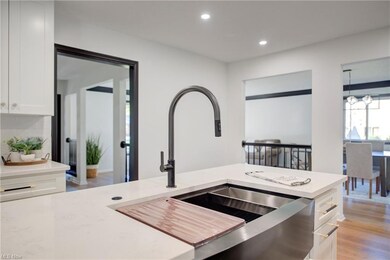
7643 Edgewood Ln Seven Hills, OH 44131
Estimated Value: $329,000 - $408,034
Highlights
- Wooded Lot
- Porch
- Patio
- 1 Fireplace
- 2 Car Attached Garage
- Forced Air Heating and Cooling System
About This Home
As of November 2023Welcome home to this newly updated ranch located on the border of Seven Hills and Independence OH. This 3 bedroom with 2 full baths is turnkey ready for the next owner to move right in and start enjoying your new home. Start in the kitchen where you have everything brand new from Quartz countertops, soft close cabinetry, subway tile backsplash, new stainless steel appliances with hood, farm sink, new lighting and new wood flooring. The family room is very spacious with a ton of natural light, slider to your patio, and the main feature which is the fireplace with brick façade and wood mantel. The three bedrooms are generously sized and come with decent closet space. There are two full baths and both have been updated with today's look and feel. The partially finished basement is the perfect man cave or rec area. The laundry area can be found on the unfinished side with ample storage included. The exterior gives you a nice front porch and a new back patio perfect for those family BBQs. The yard is a decent size should you have kids or pets that like to run and play. The attached two car garage makes it easy to get in and out of the house during bad weather. The many updates include a new kitchen, both bathrooms were updated, new lighting throughout, new wood floors, a new garage door, appliances, interior and exterior paint. If you are looking for a great home to move right into then this home is a must see.
Home Details
Home Type
- Single Family
Est. Annual Taxes
- $5,233
Year Built
- Built in 1982
Lot Details
- 0.33 Acre Lot
- Wooded Lot
Parking
- 2 Car Attached Garage
- Garage Door Opener
Home Design
- Brick Exterior Construction
- Asphalt Roof
Interior Spaces
- 1,881 Sq Ft Home
- 1-Story Property
- 1 Fireplace
- Partially Finished Basement
- Basement Fills Entire Space Under The House
Kitchen
- Range
- Dishwasher
- Disposal
Bedrooms and Bathrooms
- 3 Main Level Bedrooms
- 2 Full Bathrooms
Outdoor Features
- Patio
- Porch
Utilities
- Forced Air Heating and Cooling System
- Heating System Uses Gas
Community Details
- Pleasant View Estates Community
Listing and Financial Details
- Assessor Parcel Number 552-30-104
Ownership History
Purchase Details
Home Financials for this Owner
Home Financials are based on the most recent Mortgage that was taken out on this home.Purchase Details
Purchase Details
Home Financials for this Owner
Home Financials are based on the most recent Mortgage that was taken out on this home.Purchase Details
Home Financials for this Owner
Home Financials are based on the most recent Mortgage that was taken out on this home.Purchase Details
Purchase Details
Purchase Details
Similar Homes in the area
Home Values in the Area
Average Home Value in this Area
Purchase History
| Date | Buyer | Sale Price | Title Company |
|---|---|---|---|
| Gravelle Julie D | $365,000 | First Source Title | |
| Si Vision Llc | $233,600 | None Listed On Document | |
| Madachik William J | -- | Equity Title Agency | |
| Madachik Laura P | -- | Attorney | |
| Madachik William J | $119,000 | -- | |
| Futryk Kenneth F | $108,000 | -- | |
| Troiano Homes Inc | -- | -- |
Mortgage History
| Date | Status | Borrower | Loan Amount |
|---|---|---|---|
| Open | Gravelle Julie D | $354,050 | |
| Previous Owner | Madachik William J | $994,000 | |
| Previous Owner | Madachik William L | $295,000 | |
| Previous Owner | Madachik William J | $255,000 | |
| Previous Owner | Madachik William J | $330,000 | |
| Previous Owner | Madachik William J | $300,000 |
Property History
| Date | Event | Price | Change | Sq Ft Price |
|---|---|---|---|---|
| 11/22/2023 11/22/23 | Sold | $365,000 | +4.3% | $194 / Sq Ft |
| 10/30/2023 10/30/23 | Pending | -- | -- | -- |
| 10/27/2023 10/27/23 | For Sale | $349,900 | -- | $186 / Sq Ft |
Tax History Compared to Growth
Tax History
| Year | Tax Paid | Tax Assessment Tax Assessment Total Assessment is a certain percentage of the fair market value that is determined by local assessors to be the total taxable value of land and additions on the property. | Land | Improvement |
|---|---|---|---|---|
| 2024 | $4,312 | $81,760 | $24,675 | $57,085 |
| 2023 | $5,234 | $84,250 | $20,270 | $63,980 |
| 2022 | $5,233 | $84,250 | $20,270 | $63,980 |
| 2021 | $5,393 | $84,250 | $20,270 | $63,980 |
| 2020 | $5,139 | $72,630 | $17,470 | $55,160 |
| 2019 | $4,902 | $207,500 | $49,900 | $157,600 |
| 2018 | $4,930 | $72,630 | $17,470 | $55,160 |
| 2017 | $5,072 | $69,970 | $16,700 | $53,270 |
| 2016 | $5,034 | $69,970 | $16,700 | $53,270 |
| 2015 | $4,512 | $69,970 | $16,700 | $53,270 |
| 2014 | $4,512 | $66,010 | $15,750 | $50,260 |
Agents Affiliated with this Home
-
James Patti

Seller's Agent in 2023
James Patti
Howard Hanna
(216) 254-3621
1 in this area
167 Total Sales
-
Imad Nader
I
Seller Co-Listing Agent in 2023
Imad Nader
Howard Hanna
(216) 218-9652
1 in this area
85 Total Sales
-
Gabriella DiRenzo
G
Buyer's Agent in 2023
Gabriella DiRenzo
McDowell Homes Real Estate Services
(440) 681-0155
3 in this area
51 Total Sales
-
Jodi Consolo

Buyer Co-Listing Agent in 2023
Jodi Consolo
McDowell Homes Real Estate Services
(216) 210-8436
8 in this area
300 Total Sales
Map
Source: MLS Now (Howard Hanna)
MLS Number: 4500107
APN: 552-30-104
- 0 V L Gene Dr
- 4253 Vincent Dr
- 4300 Lake Charles Dr
- 7480 Ludwin Dr
- 3187 Jasmine Dr
- 7214 Hawthorne Trace
- 7178 Hawthorn Trace
- 6315 Brookside Rd
- 1159 Orchardview Rd
- 6119 E Sprague Rd
- 0 Hillside Rd
- 6319 E Pleasant Valley Rd
- 3938 E Wallings Rd
- 4520 E Wallings Rd
- 8086 Mccreary Rd
- 200 Village Dr Unit 15
- 6724 E Pleasant Valley Rd
- VL Orchardview Rd
- 6620 Hillside Rd
- 7417 Broadview Rd
- 7643 Edgewood Ln
- 7651 Edgewood Ln
- 7639 Edgewood Ln
- 7659 Edgewood Ln
- 4700 Main Hill Dr
- 7631 Edgewood Ln
- 4300 Timber Ridge Dr
- 7667 Edgewood Ln
- 7680 Edgewood Ln
- 4309 San Fernando Cir
- 4315 San Fernando Cir
- 4690 Main Hill Dr
- 7623 Edgewood Ln
- 7670 Edgewood Ln
- 4881 Rollingview Dr
- 7675 Edgewood Ln
- 4680 Main Hill Dr
- 4305 Timber Ridge Dr
- 4805 Rollingview Dr
