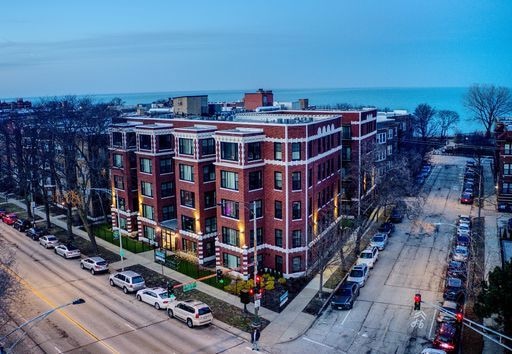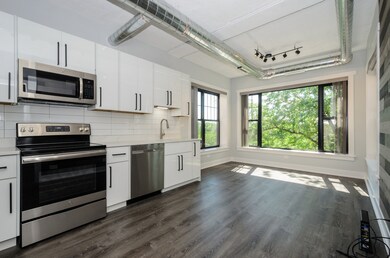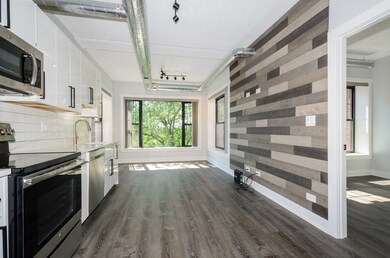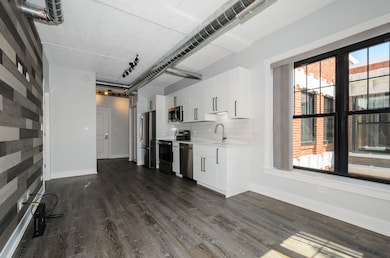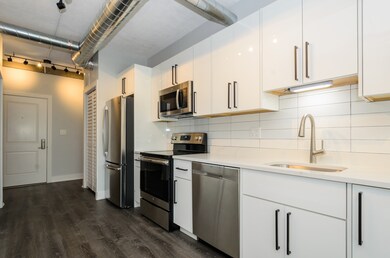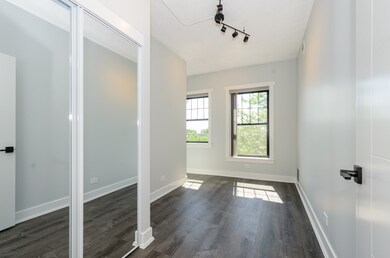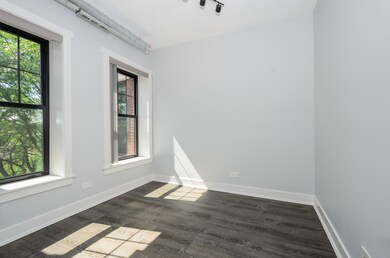7645 N Sheridan Rd Unit 316 Chicago, IL 60626
Rogers Park NeighborhoodHighlights
- Lake Front
- Fitness Center
- Corner Lot
- Beach Access
- Lock-and-Leave Community
- 3-minute walk to Juneway Beach Park
About This Home
Apartment features: -Modern White Kitchen Cabinets -Quartz Countertops with Deep Undermount Sink -Stainless Steel Appliances with Dishwasher -Open Concept Kitchen/Living Room with Front View -Exposed Ductwork Central Air AC with WIFI Thermostat -All-In-One In Unit Laundry -XFinity Smart Home Keyless Entry & Light Dimmers -Sleek Bathroom with LED Bluetooth Speaker Mirror -Designer Plank Flooring -Xfinity Internet & WIFI Included -Water Included -Pets Welcome (No Pet Rent) Building Features: -Butterfly MX Video Front Door Intercom -Key Fob Security Access -24 HR Fitness Room -24 HR Game Lounge -BBQ Stone Patio Seating with Play Lawn -Dog Walk Zone -Bike Parking -Reserved Parking Available Nearby -Close to Jewel, Restaurants, Nightlife, Parks & Beaches -Near Howard Red/Purple Red Line and Buses
Property Details
Home Type
- Multi-Family
Year Built
- Built in 1920 | Remodeled in 2019
Lot Details
- Lot Dimensions are 137 x 87 x 149 x 124
- Lake Front
- Fenced
- Corner Lot
Home Design
- Property Attached
- Studio
- Brick Exterior Construction
- Rubber Roof
- Concrete Perimeter Foundation
Interior Spaces
- 720 Sq Ft Home
- Elevator
- Ceiling Fan
- Window Screens
- Family Room
- Living Room
- Dining Room
Kitchen
- Range
- Microwave
- Dishwasher
- Stainless Steel Appliances
Bedrooms and Bathrooms
- 2 Bedrooms
- 2 Potential Bedrooms
- 1 Full Bathroom
Laundry
- Laundry Room
- Dryer
- Washer
Home Security
- Home Security System
- Intercom
- Door Monitored By TV
Outdoor Features
- Beach Access
Utilities
- Forced Air Heating and Cooling System
- Lake Michigan Water
- TV Antenna
Listing and Financial Details
- Property Available on 7/10/24
- Rent includes water, scavenger, security system, snow removal, air conditioning, wi-fi
- 12 Month Lease Term
Community Details
Overview
- 33 Units
- Lock-and-Leave Community
- 5-Story Property
Amenities
- Party Room
- Service Elevator
Recreation
- Fitness Center
Pet Policy
- Dogs and Cats Allowed
Security
- Resident Manager or Management On Site
Map
Source: Midwest Real Estate Data (MRED)
MLS Number: 12099883
APN: 11-29-103-009-0000
- 7633 N Greenview Ave Unit 3W
- 7631 N Eastlake Terrace Unit 2C
- 1507 W Jonquil Terrace Unit 1
- 7637 N Bosworth Ave Unit 1N
- 1325 W Birchwood Ave Unit 2A
- 1321 W Birchwood Ave Unit 107
- 7717 N Marshfield Ave
- 1316 W Fargo Ave Unit 308
- 1531 W Fargo Ave Unit 1E
- 7724 N Paulina St Unit 2N
- 1617 W Fargo Ave Unit 2N
- 1617 W Fargo Ave Unit B
- 502 Sheridan Rd Unit 1W
- 1414 W Sherwin Ave Unit A
- 1200 W Sherwin Ave Unit 2L
- 1652 W Jarvis Ave
- 1700 W Jarvis Ave Unit B
- 200 South Blvd
- 1549 W Sherwin Ave Unit 203
- 580 Sheridan Square Unit 2
