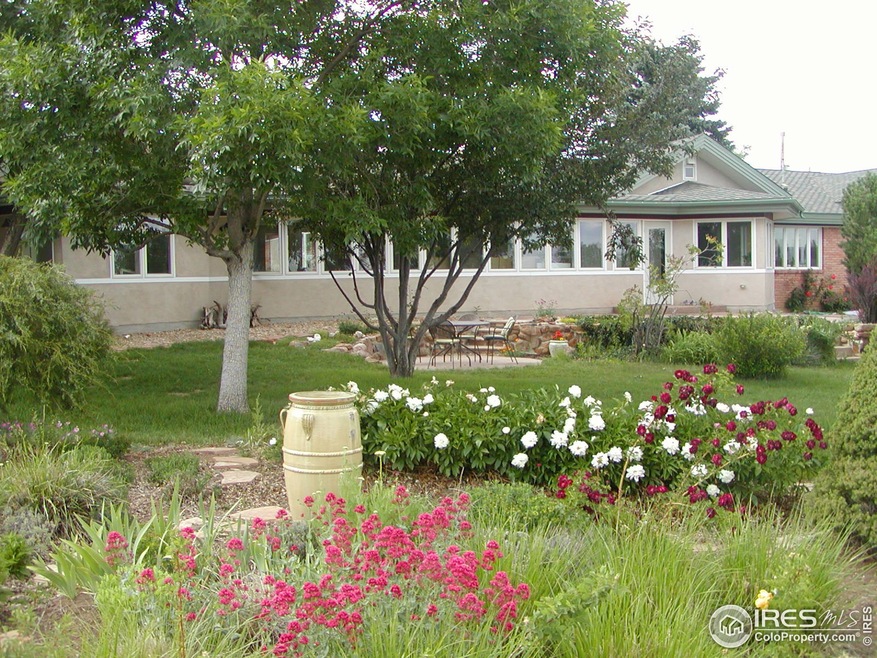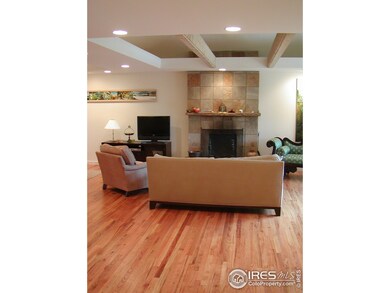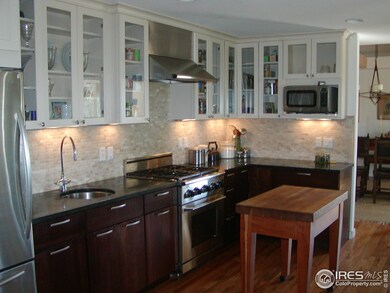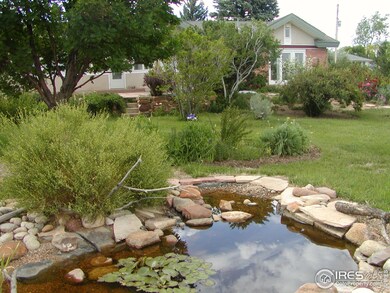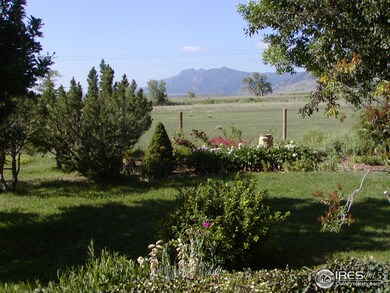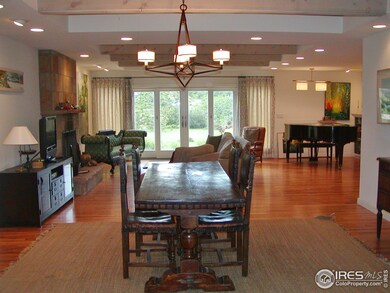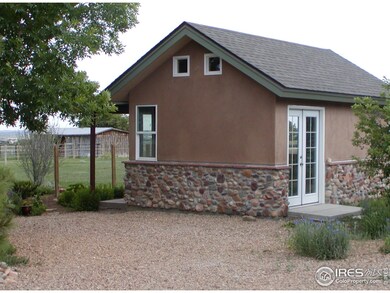
7646 34th Ct Boulder, CO 80302
Estimated Value: $1,647,167 - $2,250,000
Highlights
- Barn or Stable
- Spa
- Cathedral Ceiling
- Blue Mountain Elementary School Rated A
- Open Floorplan
- Wood Flooring
About This Home
As of April 2013REMODELED to STUDS 2005. NEW ROOF, TRUSSES, WINDOWS, DOORS,KITCHEN, BATHS. Septic 3 bed. 2 bed main, opt 3rd-Artist Studio w sink. Hardwoods main. Garden-shed (cottage style) CEMENT stucco& BRICK ext. Rustic barn. Safe horse fence, GREAT NEIGHBORHOOD. 5 min N Boulder.OPEN FLOOR PLAN! Architectural detail, vaulted. Stainless, Dacor/Kitch Aid Appliance, granite. Entertaining layout, trees, gardens INCREDIBLE VIEWS MTNS. Oversize garage. PRIOR DAYS notice to SHOW. Passive solar. SEE PHOTOS WEBSITE
Home Details
Home Type
- Single Family
Est. Annual Taxes
- $4,735
Year Built
- Built in 1966
Lot Details
- 2.5 Acre Lot
- Open Space
- Cul-De-Sac
- Southern Exposure
- Fenced
- Level Lot
- Property is zoned AG
Parking
- 2 Car Attached Garage
- Oversized Parking
Home Design
- Composition Roof
- Stucco
Interior Spaces
- 2,590 Sq Ft Home
- 1-Story Property
- Open Floorplan
- Cathedral Ceiling
- Window Treatments
- Living Room with Fireplace
- Dining Room
- Home Office
- Sun or Florida Room
- Wood Flooring
- Partial Basement
Kitchen
- Gas Oven or Range
- Microwave
- Dishwasher
Bedrooms and Bathrooms
- 3 Bedrooms
- Primary Bathroom is a Full Bathroom
- Spa Bath
Laundry
- Laundry on main level
- Dryer
- Washer
Outdoor Features
- Spa
- Patio
- Outdoor Storage
Schools
- Blue Mountain Elementary School
- Altona Middle School
- Silver Creek High School
Farming
- Pasture
Horse Facilities and Amenities
- Horses Allowed On Property
- Corral
- Barn or Stable
- Riding Trail
Utilities
- Forced Air Heating and Cooling System
- Septic System
- High Speed Internet
Community Details
- Property has a Home Owners Association
- Built by Actual rebuild 2005
- Saddle Club Acres Subdivision
Listing and Financial Details
- Assessor Parcel Number R0054733
Ownership History
Purchase Details
Home Financials for this Owner
Home Financials are based on the most recent Mortgage that was taken out on this home.Purchase Details
Home Financials for this Owner
Home Financials are based on the most recent Mortgage that was taken out on this home.Purchase Details
Purchase Details
Purchase Details
Similar Homes in Boulder, CO
Home Values in the Area
Average Home Value in this Area
Purchase History
| Date | Buyer | Sale Price | Title Company |
|---|---|---|---|
| Boal Dann L | -- | None Listed On Document | |
| Boal D Ann L | $835,000 | Land Title Guarantee Company | |
| Cavalletti Susanna | $535,000 | -- | |
| Boal Dann L | -- | -- | |
| Boal Dann L | -- | -- |
Mortgage History
| Date | Status | Borrower | Loan Amount |
|---|---|---|---|
| Open | Boal Dann L | $791,300 | |
| Closed | Boal Dann L | $791,300 | |
| Previous Owner | Boal Dann L | $150,000 | |
| Previous Owner | Boal Andrew W | $304,000 | |
| Previous Owner | Boal D Ann L | $417,000 | |
| Previous Owner | Boal Andrew Wright | $118,000 | |
| Previous Owner | Cavalletti Susanna | $208,000 | |
| Previous Owner | Cavalletti Susanna | $150,000 | |
| Previous Owner | Cavalletti Susanna | $200,000 |
Property History
| Date | Event | Price | Change | Sq Ft Price |
|---|---|---|---|---|
| 01/28/2019 01/28/19 | Off Market | $835,000 | -- | -- |
| 04/01/2013 04/01/13 | Sold | $835,000 | -4.6% | $322 / Sq Ft |
| 03/02/2013 03/02/13 | Pending | -- | -- | -- |
| 06/04/2012 06/04/12 | For Sale | $875,000 | -- | $338 / Sq Ft |
Tax History Compared to Growth
Tax History
| Year | Tax Paid | Tax Assessment Tax Assessment Total Assessment is a certain percentage of the fair market value that is determined by local assessors to be the total taxable value of land and additions on the property. | Land | Improvement |
|---|---|---|---|---|
| 2024 | $12,989 | $111,375 | $55,425 | $55,950 |
| 2023 | $12,823 | $127,200 | $40,649 | $90,235 |
| 2022 | $9,085 | $86,085 | $32,700 | $53,385 |
| 2021 | $8,901 | $88,563 | $33,641 | $54,922 |
| 2020 | $7,299 | $72,780 | $35,321 | $37,459 |
| 2019 | $7,185 | $72,780 | $35,321 | $37,459 |
| 2018 | $7,448 | $76,017 | $33,984 | $42,033 |
| 2017 | $7,350 | $84,041 | $37,571 | $46,470 |
| 2016 | $6,177 | $62,590 | $37,094 | $25,496 |
| 2015 | $5,895 | $52,878 | $24,278 | $28,600 |
| 2014 | $5,001 | $52,878 | $24,278 | $28,600 |
Agents Affiliated with this Home
-
MARA L YEHL

Seller's Agent in 2013
MARA L YEHL
Slifer Smith & Frampton-Niwot
(303) 579-6879
14 Total Sales
-
Sharyn Breslin

Buyer's Agent in 2013
Sharyn Breslin
RE/MAX
(303) 618-6822
72 Total Sales
Map
Source: IRES MLS
MLS Number: 682944
APN: 1317300-01-003
- 8400 Middle Fork Rd
- 8543 Middle Fork Rd
- 8171 N 41st St
- 8654 Thunderhead Dr
- 8664 Middle Fork Rd
- 8721 Sage Valley Rd
- 3900 Bogey Ct
- 6668 Fairways Dr
- 8602 N 39th St
- 2848 S Lakeridge Trail
- 4057 Niblick Dr
- 4133 Niblick Dr
- 4046 Niblick Dr
- 1946 Lefthand Canyon Dr
- 6406 Eagle Ct
- 6109 Red Hill Rd
- 3021 N Lakeridge Trail
- 6465 Red Hill Rd
- 1426 Rembrandt Rd
- 6365 Red Hill Rd
