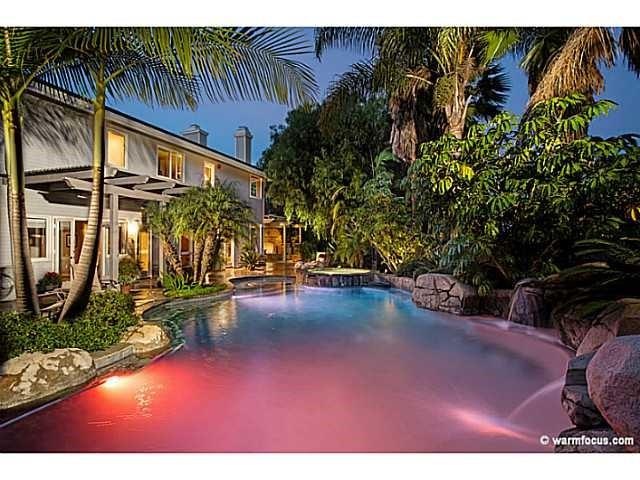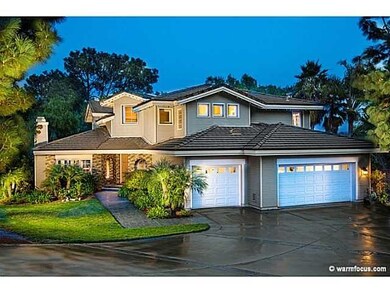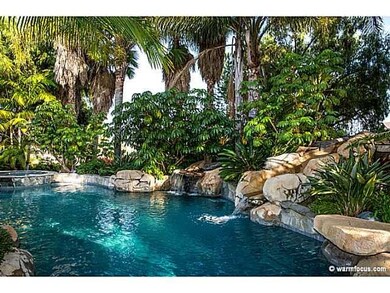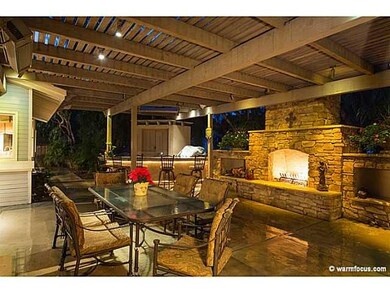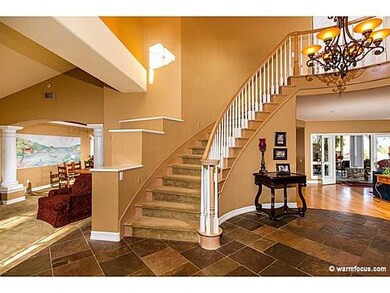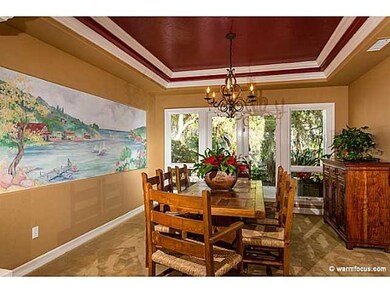765 Jacquelene Ct Encinitas, CA 92024
Highlights
- In Ground Pool
- 0.5 Acre Lot
- Wood Flooring
- Olivenhain Pioneer Elementary Rated A
- Cape Cod Architecture
- Park or Greenbelt View
About This Home
As of June 2020Beautiful Olivenhain home located on a cul-de-sac street with open floor plan, oak hardwood flooring, high ceilings & more! One bedroom & bath down plus office along w/ gourmet kitchen, welcoming dining room and living room w/ fireplace & French doors leading to the backyard. Enjoy a tropical pool & spa, waterslide, waterfalls, fire pit, built-in BBQ w/ bar seating off the kitchen area w/fireplace, commercial grade patio heaters TV hookup and outdoor lighting. Back on market 3/16/13 no fault of property [Supplement]: Master suite with vaulted ceiling, fireplace, private balcony and travertine bath. Convenient upstairs laundry room near secondary bedrooms. 2 bedrooms share Jack n Jill bath and plus one ensuite bedroom. Excellent quiet location near schools, recreational trails, shopping and more. All room sizes, sq. footage, lot size are only approximations, buyers to verify prior to COE.
Home Details
Home Type
- Single Family
Est. Annual Taxes
- $23,015
Year Built
- Built in 1994
Lot Details
- 0.5 Acre Lot
- Partially Fenced Property
- Gentle Sloping Lot
- Property is zoned R1
Parking
- 3 Car Attached Garage
- Attached Carport
- Parking Available
Home Design
- Cape Cod Architecture
- Wood Siding
- Stucco
Interior Spaces
- 3,913 Sq Ft Home
- 2-Story Property
- Fireplace
- Park or Greenbelt Views
- Laundry Room
Kitchen
- Microwave
- Trash Compactor
Flooring
- Wood
- Carpet
- Stone
Bedrooms and Bathrooms
- 5 Bedrooms
Pool
- In Ground Pool
- Heated Spa
- In Ground Spa
- Gas Heated Pool
Outdoor Features
- Fireplace in Patio
- Slab Porch or Patio
- Fire Pit
Utilities
- Forced Air Heating and Cooling System
- Heating System Uses Natural Gas
- Gas Water Heater
Listing and Financial Details
- Assessor Parcel Number 2655000600
Ownership History
Purchase Details
Home Financials for this Owner
Home Financials are based on the most recent Mortgage that was taken out on this home.Purchase Details
Home Financials for this Owner
Home Financials are based on the most recent Mortgage that was taken out on this home.Purchase Details
Home Financials for this Owner
Home Financials are based on the most recent Mortgage that was taken out on this home.Map
Home Values in the Area
Average Home Value in this Area
Purchase History
| Date | Type | Sale Price | Title Company |
|---|---|---|---|
| Grant Deed | $1,850,000 | First American Title Company | |
| Grant Deed | $1,380,000 | Fidelity National Title Co | |
| Partnership Grant Deed | $651,000 | Chicago Title Company |
Mortgage History
| Date | Status | Loan Amount | Loan Type |
|---|---|---|---|
| Open | $1,480,000 | New Conventional | |
| Previous Owner | $100,000 | Credit Line Revolving | |
| Previous Owner | $96,000 | Credit Line Revolving | |
| Previous Owner | $1,115,000 | Adjustable Rate Mortgage/ARM | |
| Previous Owner | $1,100,000 | New Conventional | |
| Previous Owner | $500,000 | Credit Line Revolving | |
| Previous Owner | $485,668 | Unknown | |
| Previous Owner | $167,200 | Credit Line Revolving | |
| Previous Owner | $439,000 | Unknown | |
| Previous Owner | $455,700 | No Value Available |
Property History
| Date | Event | Price | Change | Sq Ft Price |
|---|---|---|---|---|
| 06/30/2020 06/30/20 | Sold | $1,850,000 | -1.3% | $473 / Sq Ft |
| 06/01/2020 06/01/20 | Pending | -- | -- | -- |
| 06/01/2020 06/01/20 | For Sale | $1,875,000 | +35.9% | $479 / Sq Ft |
| 04/30/2013 04/30/13 | Sold | $1,380,000 | -1.1% | $353 / Sq Ft |
| 03/31/2013 03/31/13 | Pending | -- | -- | -- |
| 12/10/2012 12/10/12 | For Sale | $1,395,000 | -- | $357 / Sq Ft |
Tax History
| Year | Tax Paid | Tax Assessment Tax Assessment Total Assessment is a certain percentage of the fair market value that is determined by local assessors to be the total taxable value of land and additions on the property. | Land | Improvement |
|---|---|---|---|---|
| 2024 | $23,015 | $1,983,572 | $1,072,201 | $911,371 |
| 2023 | $22,508 | $1,944,679 | $1,051,178 | $893,501 |
| 2022 | $21,750 | $1,906,549 | $1,030,567 | $875,982 |
| 2021 | $21,432 | $1,869,166 | $1,010,360 | $858,806 |
| 2020 | $18,451 | $1,553,854 | $957,085 | $596,769 |
| 2019 | $18,107 | $1,523,387 | $938,319 | $585,068 |
| 2018 | $17,663 | $1,493,518 | $919,921 | $573,597 |
| 2017 | $17,408 | $1,464,234 | $901,884 | $562,350 |
| 2016 | $16,876 | $1,435,524 | $884,200 | $551,324 |
| 2015 | $16,632 | $1,413,962 | $870,919 | $543,043 |
| 2014 | $16,231 | $1,386,265 | $853,859 | $532,406 |
Source: California Regional Multiple Listing Service (CRMLS)
MLS Number: 120060255
APN: 265-500-06
- 753 Jacquelene Ct
- 835 Stratford Knoll
- 2041 Shadytree Ln
- 528 Flores de Oro
- 970 Dove Run Rd
- 328 Countrywood Ln
- 355 Rosemary Ln
- 183 Countryhaven Rd
- 3040 Via de Caballo
- 459 Flores de Oro
- 1936 Park Dale Ln
- 1928 Hummock Ln
- 2989 Lone Jack Rd
- 1933 Parkdale Ln
- 1951 Avenida Joaquin
- 3290 Avenida de Sueno Unit 2
- 1220 Rancho Encinitas Dr
- 2433 Summerhill Dr
- 7992 Paseo Esmerado
- 3406 Camino Corte
