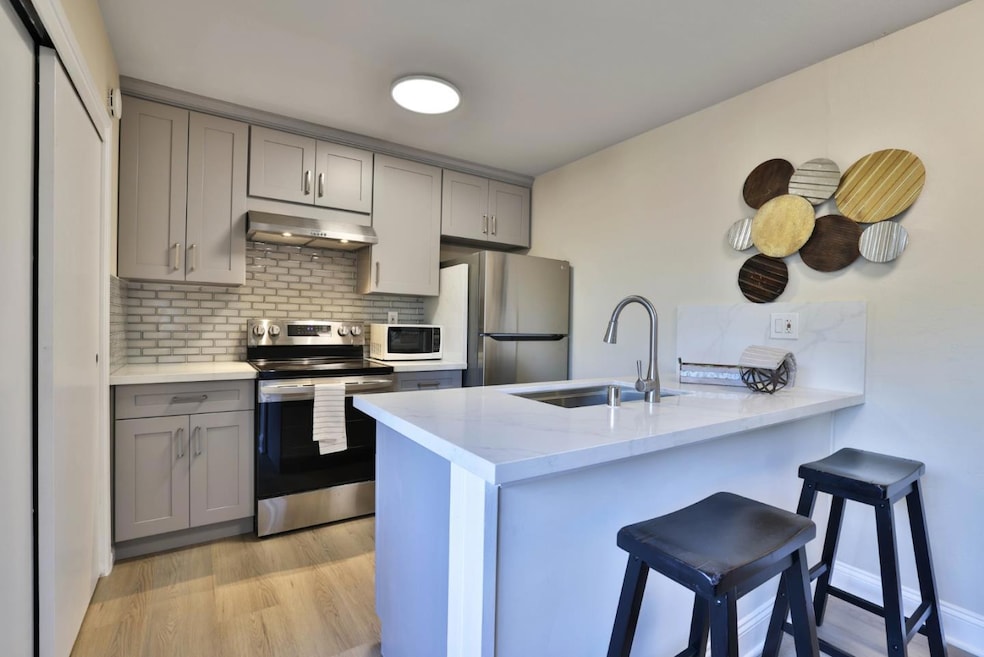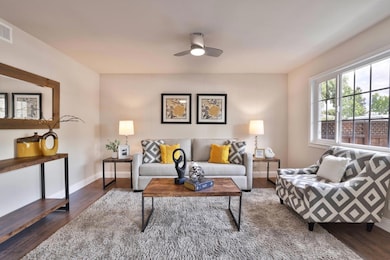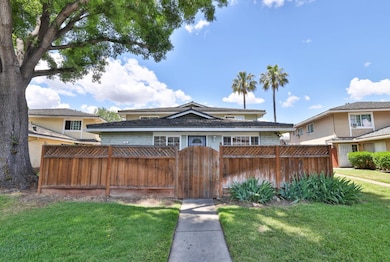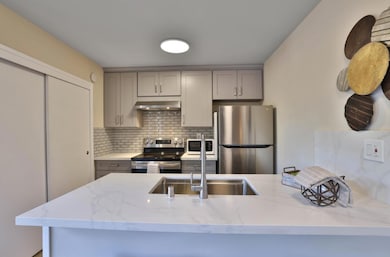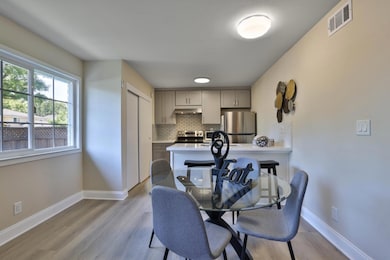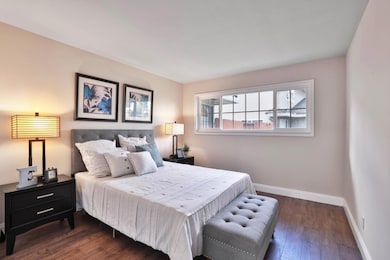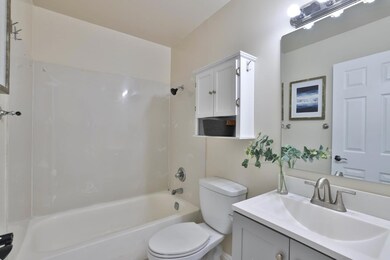
765 Warring Dr Unit 1 San Jose, CA 95123
McKuen NeighborhoodEstimated payment $3,508/month
Highlights
- In Ground Pool
- Bathtub with Shower
- Combination Dining and Living Room
- Quartz Countertops
- Forced Air Heating and Cooling System
- Laundry Facilities
About This Home
Nestled in San Jose's Blossom Valley. This Unit #1 is a 2-bedroom, 1-bathroom 810 square foot condominium, featuring an inviting enclosed front yard area for your private enjoyment. Step inside to discover a host of upgrades, including brand-new Kitchen Cabinets & Counter-top, 1 year old stainless steel appliances, in unit Washer & Dryer, A/C, new SPC flooring, dual pane windows, newly bathroom vanity, and new paint throughout the interior. Eastern facing the home has a lot of natural light. Westfield's Oakridge Mall just a several blocks away, offering an array of shopping and dining options. Easy access to Highways 85 & 87. Covered parking along with storage is also provided. Dont miss this wonderful opportunity to make this condo yours!
Open House Schedule
-
Saturday, May 31, 20251:00 to 4:00 pm5/31/2025 1:00:00 PM +00:005/31/2025 4:00:00 PM +00:00Fully updated 2 bedroom 1 bath condo in San Jose Blossom Hill area. This is unit #1 , single story with enclosed front patio. Unit has A/C , Washer & dryer. Easy access to Highways 85 & 87. close to Westfield's Oakridge shopping mall. Good for first time buyers.Add to Calendar
-
Sunday, June 01, 20251:00 to 4:00 pm6/1/2025 1:00:00 PM +00:006/1/2025 4:00:00 PM +00:00Fully updated 2 bedroom 1 bath condo in San Jose Blossom Hill area. This is unit #1 , single story with enclosed front patio. Unit has A/C , Washer & dryer. Easy access to Highways 85 & 87. close to Westfield's Oakridge shopping mall. Good for first time buyers.Add to Calendar
Property Details
Home Type
- Condominium
Est. Annual Taxes
- $7,204
Year Built
- Built in 1970
Parking
- 1 Car Garage
- On-Street Parking
- Off-Street Parking
Home Design
- Slab Foundation
- Shingle Roof
Interior Spaces
- 810 Sq Ft Home
- 1-Story Property
- Combination Dining and Living Room
- Washer and Dryer
Kitchen
- Electric Oven
- Electric Cooktop
- Dishwasher
- Quartz Countertops
Bedrooms and Bathrooms
- 2 Bedrooms
- 1 Full Bathroom
- Bathtub with Shower
Pool
- In Ground Pool
Utilities
- Forced Air Heating and Cooling System
- Separate Meters
Listing and Financial Details
- Assessor Parcel Number 694-25-025
Community Details
Overview
- Property has a Home Owners Association
- Association fees include common area electricity, common area gas, insurance - common area, insurance - hazard, insurance - liability, landscaping / gardening, maintenance - common area, reserves, roof, water / sewer
- Donner States Association
Amenities
- Laundry Facilities
Recreation
- Community Pool
Map
Home Values in the Area
Average Home Value in this Area
Tax History
| Year | Tax Paid | Tax Assessment Tax Assessment Total Assessment is a certain percentage of the fair market value that is determined by local assessors to be the total taxable value of land and additions on the property. | Land | Improvement |
|---|---|---|---|---|
| 2024 | $7,204 | $570,000 | $285,000 | $285,000 |
| 2023 | $6,394 | $500,000 | $250,000 | $250,000 |
| 2022 | $7,081 | $552,182 | $276,091 | $276,091 |
| 2021 | $6,692 | $519,000 | $259,500 | $259,500 |
| 2020 | $6,839 | $535,806 | $267,903 | $267,903 |
| 2019 | $6,713 | $525,300 | $262,650 | $262,650 |
| 2018 | $3,400 | $238,886 | $119,443 | $119,443 |
| 2017 | $3,372 | $234,202 | $117,101 | $117,101 |
| 2016 | $3,250 | $229,610 | $114,805 | $114,805 |
| 2015 | $3,221 | $226,162 | $113,081 | $113,081 |
| 2014 | $3,144 | $221,732 | $110,866 | $110,866 |
Property History
| Date | Event | Price | Change | Sq Ft Price |
|---|---|---|---|---|
| 05/28/2025 05/28/25 | For Sale | $519,500 | -- | $641 / Sq Ft |
Purchase History
| Date | Type | Sale Price | Title Company |
|---|---|---|---|
| Grant Deed | $930,000 | None Available | |
| Interfamily Deed Transfer | -- | None Available | |
| Interfamily Deed Transfer | -- | None Available | |
| Grant Deed | $160,000 | Chicago Title Company | |
| Interfamily Deed Transfer | -- | None Available | |
| Interfamily Deed Transfer | -- | None Available | |
| Grant Deed | $365,000 | Alliance Title Company | |
| Grant Deed | $245,000 | First American Title Company | |
| Interfamily Deed Transfer | -- | -- |
Mortgage History
| Date | Status | Loan Amount | Loan Type |
|---|---|---|---|
| Previous Owner | $292,000 | Purchase Money Mortgage | |
| Previous Owner | $73,000 | Credit Line Revolving | |
| Previous Owner | $73,000 | Stand Alone Second | |
| Previous Owner | $58,426 | Stand Alone Second | |
| Previous Owner | $196,000 | Purchase Money Mortgage | |
| Closed | $49,000 | No Value Available |
Similar Homes in San Jose, CA
Source: MLSListings
MLS Number: ML82008242
APN: 694-25-025
- 5692 Playa Del Rey Unit 3
- 785 Warring Dr Unit 3
- 798 Blossom Hill Rd Unit 4
- 5707 Calmor Ave Unit 3
- 5707 Calmor Ave Unit 1
- 771 Delaware Ave Unit 3
- 763 Delaware Ave Unit 4
- 758 Pearlwood Way
- 5571 Sunny Oaks Dr
- 717 Bolivar Dr
- 720 Glenburry Way
- 5860 Lalor Dr
- 569 Blairburry Way
- 5868 Montevino Dr
- 821 Villa Teresa Way Unit 821
- 827 Villa Teresa Way Unit 827
- 5699 Saxony Ct
- 676 Bolivar Dr
- 770 Villa Teresa Way Unit 770
- 896 Villa Teresa Way
