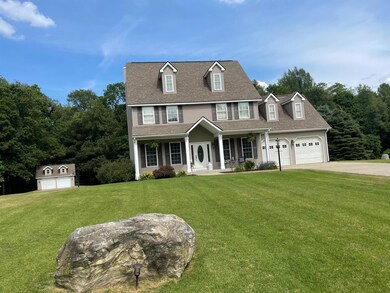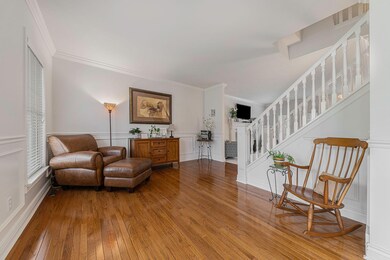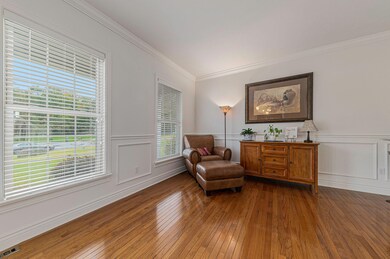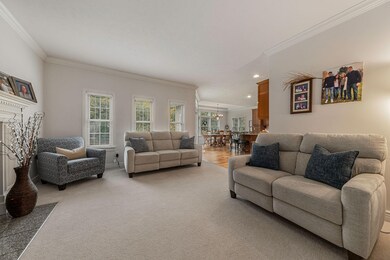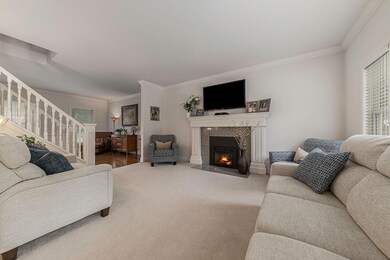
7650 Trevor Ct Unit 23 Kalamazoo, MI 49009
Highlights
- Deck
- Traditional Architecture
- Pole Barn
- Living Room with Fireplace
- Wood Flooring
- Cul-De-Sac
About This Home
As of May 2025You have got to see this stunning one owner home in the desirable, conveniently-located Stone Ridge Estates neighborhood! Homes in this attractive locale are not available often, so this may be your one opportunity to be a part of this amazing low-traffic neighborhood that consists of two streets that both end in cul-de-sacs. This home features an updated, open kitchen and has a large center island with granite countertops which flows into a spacious eating area and living room -- what a great set-up for entertaining! There is a fantastic view of the beautiful large backyard and woods from the kitchen and living area, compliments of large windows and slider door. There is a large rec room in the basement with daylight windows that also overlooks the backyard and woods and is perfect for hosting friends or just enjoying an additional living space. TV in the basement included in the sale. It's also an awesome space for the kids to hang out! There are three spacious bedrooms located on the second level with a generous bonus room that could be used for a 4th bedroom, rec room, or office, among other things. The gorgeous master suite has a walk-in closet, master bath with a jacuzzi tub, and double vanity. The back yard has plenty of space for playing backyard games, holiday football, and would be a great spot for a pool! You will also enjoy playing basketball or other games on the 1/2 court which is in front of the 24 X 24 outbuilding (designed in alignment with the house). The outbuilding has lots of additional storage, including a second level -- perfect for all of your toys and storage needs
Last Agent to Sell the Property
Berkshire Hathaway HomeServices MI License #6501279153 Listed on: 10/21/2022

Home Details
Home Type
- Single Family
Est. Annual Taxes
- $4,312
Year Built
- Built in 2002
Lot Details
- 1.1 Acre Lot
- Property fronts a private road
- Cul-De-Sac
- Sprinkler System
- Garden
HOA Fees
- $25 Monthly HOA Fees
Parking
- 2 Car Attached Garage
- Garage Door Opener
Home Design
- Traditional Architecture
- Composition Roof
- Vinyl Siding
Interior Spaces
- 2-Story Property
- Gas Log Fireplace
- Low Emissivity Windows
- Living Room with Fireplace
- 2 Fireplaces
- Recreation Room with Fireplace
Kitchen
- Eat-In Kitchen
- Range
- Microwave
- Dishwasher
- Kitchen Island
- Snack Bar or Counter
Flooring
- Wood
- Ceramic Tile
Bedrooms and Bathrooms
- 3 Bedrooms
Laundry
- Laundry on main level
- Dryer
- Washer
Basement
- Basement Fills Entire Space Under The House
- Natural lighting in basement
Outdoor Features
- Deck
- Pole Barn
- Porch
Location
- Mineral Rights Excluded
Utilities
- Forced Air Heating and Cooling System
- Heating System Uses Natural Gas
- Well
- Natural Gas Water Heater
- Water Softener is Owned
- Septic System
- Phone Available
- Cable TV Available
Ownership History
Purchase Details
Home Financials for this Owner
Home Financials are based on the most recent Mortgage that was taken out on this home.Purchase Details
Home Financials for this Owner
Home Financials are based on the most recent Mortgage that was taken out on this home.Purchase Details
Purchase Details
Home Financials for this Owner
Home Financials are based on the most recent Mortgage that was taken out on this home.Similar Homes in the area
Home Values in the Area
Average Home Value in this Area
Purchase History
| Date | Type | Sale Price | Title Company |
|---|---|---|---|
| Warranty Deed | $520,000 | None Listed On Document | |
| Warranty Deed | $385,000 | -- | |
| Interfamily Deed Transfer | -- | None Available | |
| Warranty Deed | $251,000 | Chicago Title |
Mortgage History
| Date | Status | Loan Amount | Loan Type |
|---|---|---|---|
| Open | $225,000 | New Conventional | |
| Closed | $225,000 | New Conventional | |
| Previous Owner | $330,000 | New Conventional | |
| Previous Owner | $772,500 | Unknown | |
| Previous Owner | $92,000 | New Conventional | |
| Previous Owner | $150,000 | Purchase Money Mortgage |
Property History
| Date | Event | Price | Change | Sq Ft Price |
|---|---|---|---|---|
| 05/22/2025 05/22/25 | Sold | $520,000 | +16.9% | $158 / Sq Ft |
| 04/20/2025 04/20/25 | Pending | -- | -- | -- |
| 04/17/2025 04/17/25 | For Sale | $445,000 | +15.6% | $135 / Sq Ft |
| 12/27/2022 12/27/22 | Sold | $385,000 | -7.2% | $117 / Sq Ft |
| 11/30/2022 11/30/22 | Pending | -- | -- | -- |
| 10/21/2022 10/21/22 | For Sale | $414,900 | -- | $126 / Sq Ft |
Tax History Compared to Growth
Tax History
| Year | Tax Paid | Tax Assessment Tax Assessment Total Assessment is a certain percentage of the fair market value that is determined by local assessors to be the total taxable value of land and additions on the property. | Land | Improvement |
|---|---|---|---|---|
| 2024 | $1,416 | $220,100 | $0 | $0 |
| 2023 | $1,416 | $192,300 | $0 | $0 |
| 2022 | $1,416 | $183,800 | $0 | $0 |
| 2021 | $1,416 | $173,600 | $0 | $0 |
| 2020 | $2,801 | $163,800 | $0 | $0 |
| 2019 | $3,619 | $159,600 | $0 | $0 |
| 2018 | $0 | $142,000 | $0 | $0 |
| 2017 | $0 | $142,000 | $0 | $0 |
| 2016 | -- | $141,900 | $0 | $0 |
| 2015 | -- | $131,000 | $0 | $0 |
| 2014 | -- | $123,400 | $0 | $0 |
Agents Affiliated with this Home
-
Melissa Socha

Seller's Agent in 2025
Melissa Socha
Modern Way Realty
(734) 219-5615
421 Total Sales
-
Steve Snyder

Buyer's Agent in 2025
Steve Snyder
RE/MAX Michigan
(866) 382-8070
186 Total Sales
-
Marc VanLent

Seller's Agent in 2022
Marc VanLent
Berkshire Hathaway HomeServices MI
(269) 488-5291
85 Total Sales
-
Nancy Whitney
N
Buyer's Agent in 2022
Nancy Whitney
Greenridge Cornell & Associates
(269) 720-1473
108 Total Sales
Map
Source: Southwestern Michigan Association of REALTORS®
MLS Number: 22045054
APN: 01-24-293-023
- 0 W D Ave W Unit VL 24060554
- 5010 W D Ave Unit MF
- 8060 Hunters Crossing
- 0 W East Ave Unit 25011920
- 1 Millberg Ridge
- Parcel A D Ave W
- 8803 N 14th St
- 7180 Owen Dr
- 9490 N 12th St
- 1817 W D Ave
- 7795 Douglas Ave
- 6528 Douglas Ave
- 1910 W F Ave
- 2725 W B Ave
- 1184 Lanfair Ave
- 10233 N 10th St
- 6835 Countryview Dr
- 5082 Patland Dr
- 3420 Northview Dr
- 3621 Northview Dr

