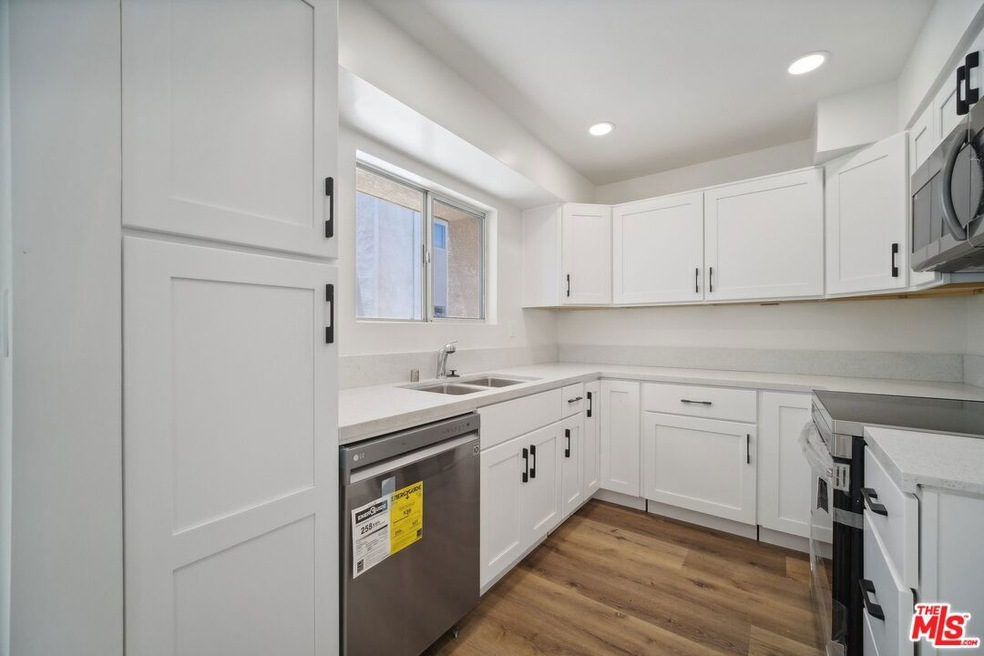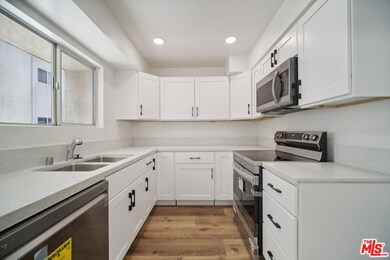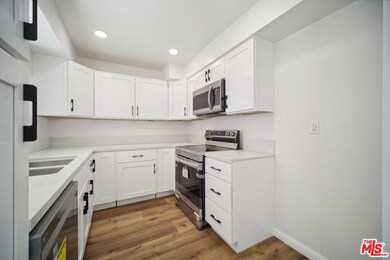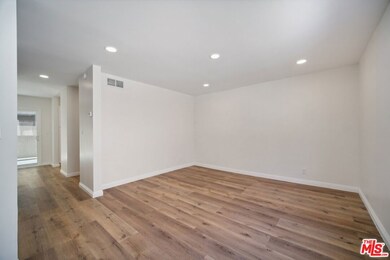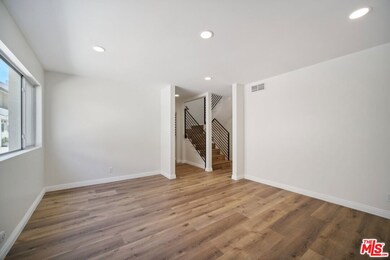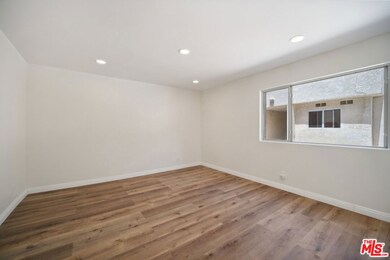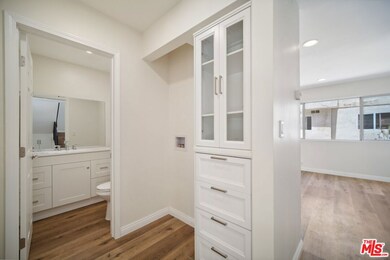
7651 Reseda Blvd Unit 73U Reseda, CA 91335
Reseda NeighborhoodHighlights
- Heated In Ground Pool
- Gated Community
- Clubhouse
- Valley Academy of Arts & Sciences Rated A-
- 4.2 Acre Lot
- Contemporary Architecture
About This Home
As of September 2024Welcome to your dream home in Reseda! This stunning townhouse has undergone a complete transformation, boasting an array of modern upgrades and stylish finishes throughout. Step inside to discover the allure of new recessed lighting, casting a warm glow across the spacious interior adorned with fresh vinyl plank flooring that seamlessly flows from room to room. The heart of the home is the newly renovated kitchen, featuring sleek quartz countertops, soft-close cabinets, and state-of-the-art appliances, making meal preparation a joyous experience. Ascend the brand new wrought iron stair railing to the upper level, where you'll find yourself enchanted by the expansive bedrooms and their captivating heights. With 3 bedrooms and 3 bathrooms, there's ample space for both privacy and comfort. The generously sized bedrooms boast soaring vaulted ceilings, creating an airy ambiance that invites relaxation. Each bathroom has been thoughtfully updated, exuding contemporary elegance and functionality. Enjoy year-round comfort with central cooling and heating, ensuring that your home is always at the perfect temperature, no matter the season. Additionally, this community offers an array of amenities for residents to enjoy, including a clubhouse, kids playground, basketball court, tennis courts, pool, and a spa. And with a low HOA fee, you can indulge in these luxury amenities without breaking the bank. HOA also covers hot water, trash, sewer and exterior maintenance and upkeep.
Last Buyer's Agent
Anaceli Rodriguez
Peak Real Estate Inc. License #01900694
Townhouse Details
Home Type
- Townhome
Est. Annual Taxes
- $2,907
Year Built
- Built in 1973 | Remodeled
Lot Details
- South Facing Home
- Gated Home
HOA Fees
- $380 Monthly HOA Fees
Parking
- 2 Car Garage
- Automatic Gate
Home Design
- Contemporary Architecture
- Turnkey
- Stucco
Interior Spaces
- 1,223 Sq Ft Home
- 2-Story Property
- Cathedral Ceiling
- Recessed Lighting
- Double Pane Windows
- Living Room
- Formal Dining Room
- Vinyl Plank Flooring
- Courtyard Views
Kitchen
- Electric Oven
- Microwave
- Dishwasher
- Quartz Countertops
Bedrooms and Bathrooms
- 3 Bedrooms
- All Upper Level Bedrooms
- Walk-In Closet
- Remodeled Bathroom
- Powder Room
- Bathtub with Shower
Laundry
- Laundry Room
- Gas And Electric Dryer Hookup
Home Security
Pool
- Heated In Ground Pool
- Heated Spa
Outdoor Features
- Basketball Court
- Covered patio or porch
Utilities
- Central Heating and Cooling System
- Vented Exhaust Fan
- Central Water Heater
- Water Purifier
- Sewer in Street
Listing and Financial Details
- Assessor Parcel Number 2103-026-110
Community Details
Overview
- Association fees include building and grounds, sewer, trash, water and sewer paid, water, clubhouse
- 128 Units
- Association Phone (818) 981-1802
Amenities
- Sauna
- Trash Chute
- Clubhouse
- Meeting Room
- Recreation Room
- Elevator
Recreation
- Tennis Courts
- Community Basketball Court
- Sport Court
- Community Playground
- Community Pool
- Community Spa
Pet Policy
- Pets Allowed
Security
- Gated Community
- Carbon Monoxide Detectors
- Fire and Smoke Detector
Ownership History
Purchase Details
Home Financials for this Owner
Home Financials are based on the most recent Mortgage that was taken out on this home.Purchase Details
Home Financials for this Owner
Home Financials are based on the most recent Mortgage that was taken out on this home.Purchase Details
Purchase Details
Home Financials for this Owner
Home Financials are based on the most recent Mortgage that was taken out on this home.Purchase Details
Purchase Details
Purchase Details
Home Financials for this Owner
Home Financials are based on the most recent Mortgage that was taken out on this home.Purchase Details
Home Financials for this Owner
Home Financials are based on the most recent Mortgage that was taken out on this home.Purchase Details
Home Financials for this Owner
Home Financials are based on the most recent Mortgage that was taken out on this home.Purchase Details
Home Financials for this Owner
Home Financials are based on the most recent Mortgage that was taken out on this home.Purchase Details
Home Financials for this Owner
Home Financials are based on the most recent Mortgage that was taken out on this home.Purchase Details
Home Financials for this Owner
Home Financials are based on the most recent Mortgage that was taken out on this home.Purchase Details
Home Financials for this Owner
Home Financials are based on the most recent Mortgage that was taken out on this home.Map
Similar Homes in Reseda, CA
Home Values in the Area
Average Home Value in this Area
Purchase History
| Date | Type | Sale Price | Title Company |
|---|---|---|---|
| Grant Deed | $575,000 | Provident Title Company | |
| Grant Deed | $410,000 | Lawyers Title Company | |
| Interfamily Deed Transfer | -- | None Available | |
| Interfamily Deed Transfer | -- | North American Title | |
| Interfamily Deed Transfer | -- | Sutic-Pacific Coast Title Di | |
| Grant Deed | $180,000 | Sutic-Pacific Coast Title Di | |
| Interfamily Deed Transfer | -- | Commonwealth Land Title | |
| Grant Deed | $381,500 | Commonwealth Land Title | |
| Grant Deed | $236,000 | Fidelity National Title Co | |
| Grant Deed | $126,000 | South Coast Title | |
| Interfamily Deed Transfer | -- | -- | |
| Interfamily Deed Transfer | -- | Fidelity National Title Ins | |
| Grant Deed | $90,000 | Commonwealth Land Title Co |
Mortgage History
| Date | Status | Loan Amount | Loan Type |
|---|---|---|---|
| Open | $141,695 | No Value Available | |
| Open | $430,000 | New Conventional | |
| Previous Owner | $287,000 | New Conventional | |
| Previous Owner | $204,750 | New Conventional | |
| Previous Owner | $76,000 | Purchase Money Mortgage | |
| Previous Owner | $304,000 | Negative Amortization | |
| Previous Owner | $201,300 | Unknown | |
| Previous Owner | $196,000 | Unknown | |
| Previous Owner | $56,000 | Credit Line Revolving | |
| Previous Owner | $136,000 | Purchase Money Mortgage | |
| Previous Owner | $160,000 | Unknown | |
| Previous Owner | $12,600 | Stand Alone Second | |
| Previous Owner | $113,400 | No Value Available | |
| Previous Owner | $20,000 | Stand Alone Second | |
| Previous Owner | $20,000 | Stand Alone Second | |
| Previous Owner | $87,850 | FHA | |
| Closed | $100,000 | No Value Available |
Property History
| Date | Event | Price | Change | Sq Ft Price |
|---|---|---|---|---|
| 09/10/2024 09/10/24 | Sold | $575,000 | -1.5% | $470 / Sq Ft |
| 07/06/2024 07/06/24 | Pending | -- | -- | -- |
| 06/24/2024 06/24/24 | Price Changed | $584,000 | -2.5% | $478 / Sq Ft |
| 05/13/2024 05/13/24 | For Sale | $599,000 | +46.1% | $490 / Sq Ft |
| 01/30/2024 01/30/24 | Sold | $410,000 | -8.5% | $335 / Sq Ft |
| 01/12/2024 01/12/24 | Pending | -- | -- | -- |
| 01/04/2024 01/04/24 | For Sale | $448,000 | -- | $366 / Sq Ft |
Tax History
| Year | Tax Paid | Tax Assessment Tax Assessment Total Assessment is a certain percentage of the fair market value that is determined by local assessors to be the total taxable value of land and additions on the property. | Land | Improvement |
|---|---|---|---|---|
| 2024 | $2,907 | $227,239 | $78,144 | $149,095 |
| 2023 | $2,853 | $222,784 | $76,612 | $146,172 |
| 2022 | $2,721 | $218,416 | $75,110 | $143,306 |
| 2021 | $2,682 | $214,135 | $73,638 | $140,497 |
| 2019 | $2,603 | $207,785 | $71,454 | $136,331 |
| 2018 | $2,575 | $203,711 | $70,053 | $133,658 |
| 2016 | $2,450 | $195,803 | $67,334 | $128,469 |
| 2015 | $2,415 | $192,863 | $66,323 | $126,540 |
| 2014 | $2,429 | $189,086 | $65,024 | $124,062 |
Source: The MLS
MLS Number: 24-391327
APN: 2103-026-110
- 7631 Reseda Blvd Unit 42Y
- 7631 Reseda Blvd Unit 79X
- 18424 Keswick St Unit 20
- 18621 Saticoy St
- 18425 Saticoy St Unit 5
- 18347 Saticoy St Unit 35
- 18347 Saticoy St Unit 37
- 18347 Saticoy St Unit 4
- 7515 Canby Ave
- 18320 1/2 Keswick St
- 18750 Keswick St
- 7434 Nestle Ave
- 18643 Strathern St
- 8055 Canby Ave Unit 5
- 7304 Canby Ave
- 7260 Canby Ave
- 7250 Amigo Ave
- 7701 Lindley Ave
- 7252 Rhea Ave
- 18533 Lanark St
