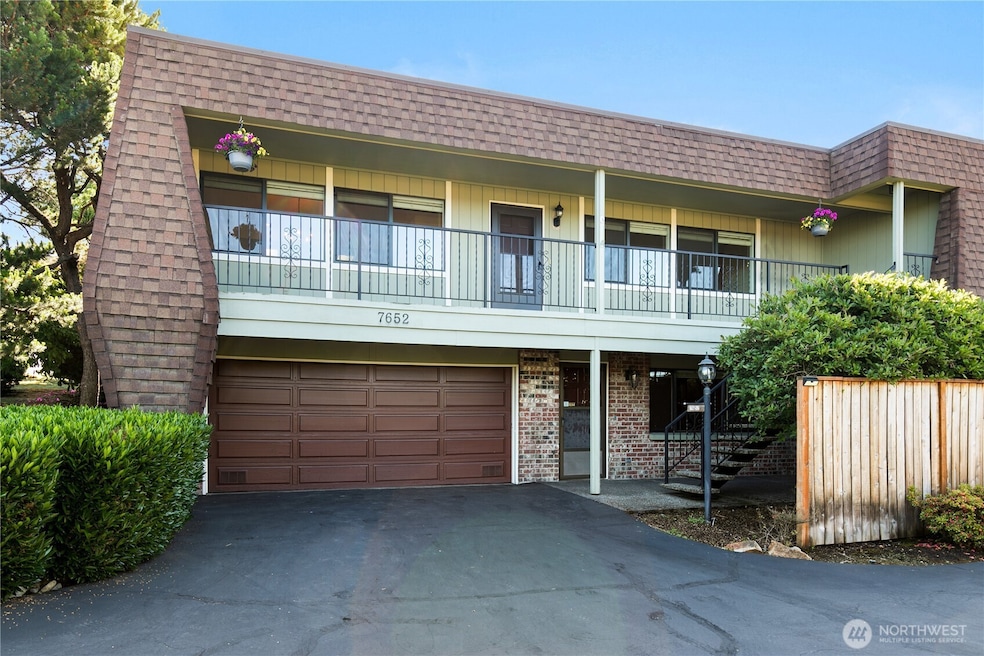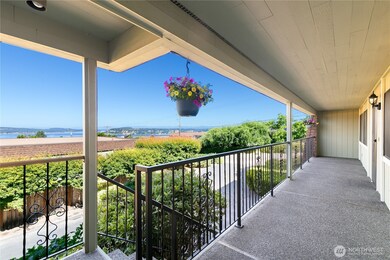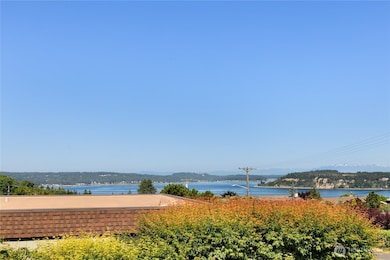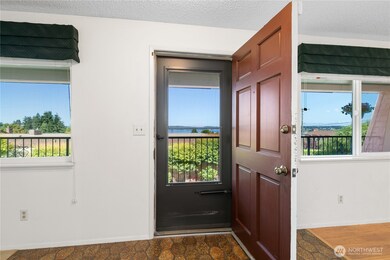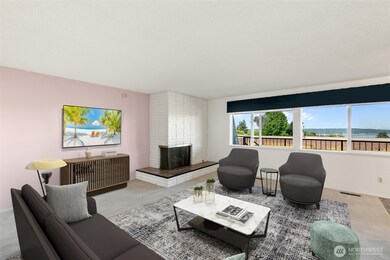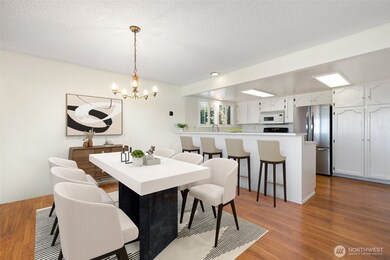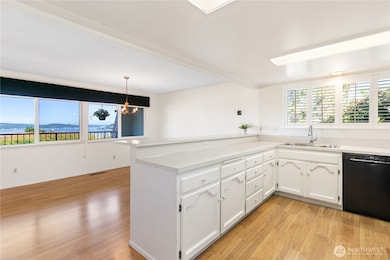
$425,000
- 2 Beds
- 2 Baths
- 1,128 Sq Ft
- 6020 N Highlands Pkwy
- Unit 52B
- Tacoma, WA
Parkway Gardens is a highly desired 55+ condo community for active single-level living. Unit 52B is move-in ready w/ fresh interior paint, laminate hardwood floors, and refreshed private backyard patio. Large primary suite was remodeled w/ a limited mobility shower. Enjoy the open concept fireside living/dining room and pass-through kitchen w/ built-in display cabinets for your treasured dishes.
Kathryn Kleber Keller Williams Realty PS
