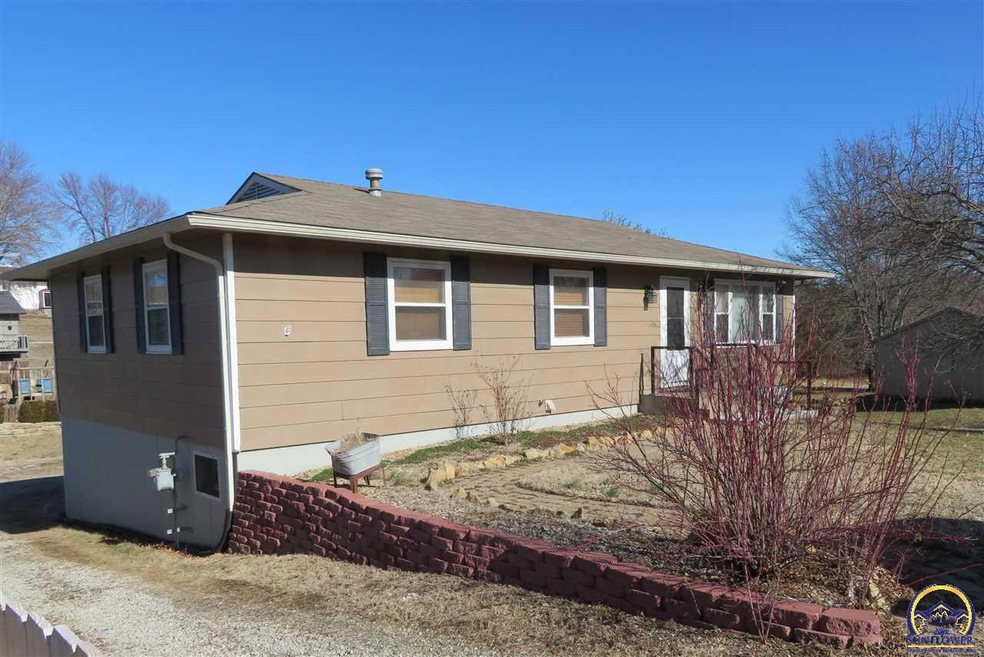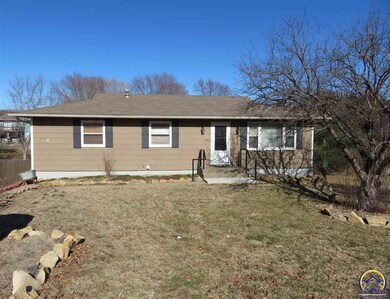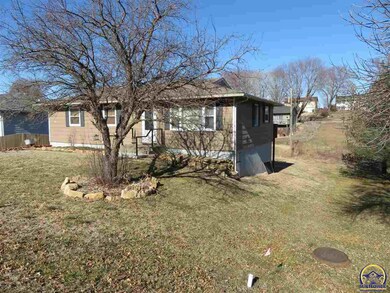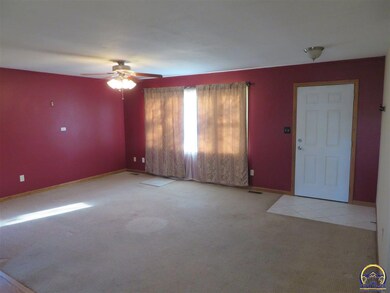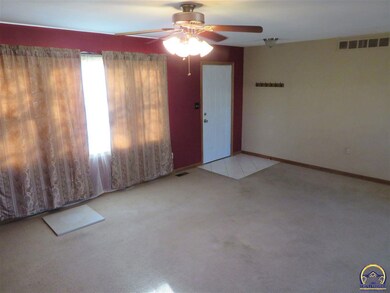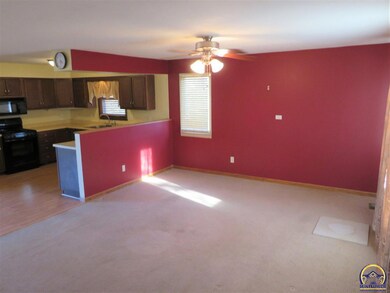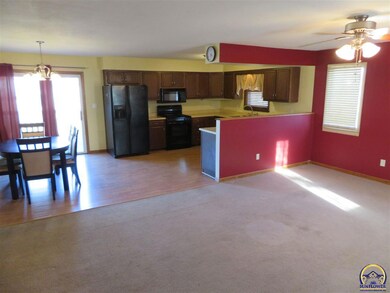
7652 Scout Dr Unit Indian Ridge Subdivi Meriden, KS 66512
Estimated Value: $223,815
Highlights
- Deck
- Raised Ranch Architecture
- Forced Air Heating and Cooling System
- Jefferson West Elementary School Rated A-
- 2 Car Attached Garage
- Patio
About This Home
As of March 2020Great ranch home with 3 BR, 4th non-conforming BR in basement, 2.5 BA. Raised ranch with full finished walk-out basement and over-sized 2 car garage with lots of storage. Nice backyard with new partial privacy fence and great 14' x 24' deck off the kitchen with stairs to backyard. Perfectly located in a quiet Perry Lake community. Paved cul-de-sac road. Close to all lake amenities. Close to everything and easy commute to Lawrence, Topeka & KC.
Home Details
Home Type
- Single Family
Est. Annual Taxes
- $2,948
Year Built
- Built in 1978
Lot Details
- Lot Dimensions are 70x130
- Partially Fenced Property
- Privacy Fence
- Wood Fence
- Paved or Partially Paved Lot
HOA Fees
- $4 Monthly HOA Fees
Parking
- 2 Car Attached Garage
- Parking Available
Home Design
- Raised Ranch Architecture
- Frame Construction
- Composition Roof
- Stick Built Home
Interior Spaces
- 1,794 Sq Ft Home
- Family Room
- Living Room
- Carpet
- Laundry Room
Kitchen
- Gas Range
- Microwave
- Dishwasher
- Disposal
Bedrooms and Bathrooms
- 3 Bedrooms
Finished Basement
- Walk-Out Basement
- Laundry in Basement
Outdoor Features
- Deck
- Patio
Schools
- Jefferson West Elementary School
- Jefferson West Middle School
- Jefferson West High School
Utilities
- Forced Air Heating and Cooling System
- Rural Water
- Gas Water Heater
- Water Softener is Owned
Community Details
- Indian Ridge Subdivision
Listing and Financial Details
- Assessor Parcel Number 0441473603003033010
Ownership History
Purchase Details
Home Financials for this Owner
Home Financials are based on the most recent Mortgage that was taken out on this home.Similar Homes in Meriden, KS
Home Values in the Area
Average Home Value in this Area
Purchase History
| Date | Buyer | Sale Price | Title Company |
|---|---|---|---|
| Grady William L | $141,312 | Kansas Secured Title |
Mortgage History
| Date | Status | Borrower | Loan Amount |
|---|---|---|---|
| Open | Grady William L | $113,050 |
Property History
| Date | Event | Price | Change | Sq Ft Price |
|---|---|---|---|---|
| 03/31/2020 03/31/20 | Sold | -- | -- | -- |
| 02/26/2020 02/26/20 | For Sale | $148,000 | -- | $82 / Sq Ft |
Tax History Compared to Growth
Tax History
| Year | Tax Paid | Tax Assessment Tax Assessment Total Assessment is a certain percentage of the fair market value that is determined by local assessors to be the total taxable value of land and additions on the property. | Land | Improvement |
|---|---|---|---|---|
| 2024 | $3,977 | $21,899 | $325 | $21,574 |
| 2023 | $3,847 | $20,263 | $400 | $19,863 |
| 2022 | $3,264 | $18,688 | $274 | $18,414 |
| 2021 | $3,264 | $17,227 | $306 | $16,921 |
| 2020 | $3,264 | $14,217 | $442 | $13,775 |
| 2019 | $2,948 | $14,448 | $442 | $14,006 |
| 2018 | $3,005 | $13,892 | $329 | $13,563 |
| 2017 | $2,739 | $11,803 | $313 | $11,490 |
| 2016 | $2,743 | $11,844 | $276 | $11,568 |
| 2015 | -- | $11,727 | $443 | $11,284 |
| 2014 | -- | $11,857 | $443 | $11,414 |
Agents Affiliated with this Home
-
Joy Mestagh

Seller's Agent in 2020
Joy Mestagh
Pia Friend Realty
(816) 830-2731
161 Total Sales
-
Debbie Gillum

Buyer's Agent in 2020
Debbie Gillum
Hawks R/E Professionals
(785) 554-9338
202 Total Sales
Map
Source: Sunflower Association of REALTORS®
MLS Number: 211731
APN: 147-36-0-30-03-033-01-0
- 7644 Scout Dr
- 7508 94th St
- 112 Pleasant Hill Ct
- 206 Meadowlark Ln
- 108 Sunrise Ct
- 9557 E Lakeshore Dr
- 504 Delaware Dr
- 508 Delaware Dr
- 628 Delaware Dr
- 00002 Ferguson Rd
- 00001 Ferguson Rd
- 8833 Hickory Ln
- 8827 Greenwood Ave
- 7479 Skyline Dr
- Lot 1 K-92 Hwy
- 10512 & 10524 Graham Dr
- 10611 Jesse James Rd
- 9395 Delaware Dr
- 9645 Pine Dr Unit Lot 5
- 9655 Pine Dr Unit Lot 6
- 7652 Scout Dr
- 7652 Scout Dr Unit Indian Ridge Subdivi
- 7687 Trail Rd
- 7656 Scout Dr
- 7677 Trail Rd
- 7701 Trail Rd
- 7643 Scout Dr
- 7626 Scout Dr
- 7644 Trail Rd
- 7665 Trail Rd
- 9580 Cheyenne Rd
- 7694 Trail Rd
- 7700 Trail Rd
- 7686 Trail Rd
- 7720 Trail Rd
- 9570 Cheyenne Rd
- 7721 Trail Rd
- 7653 Trail Rd
- 9564 Cheyenne Rd
- 7680 Trail Rd
