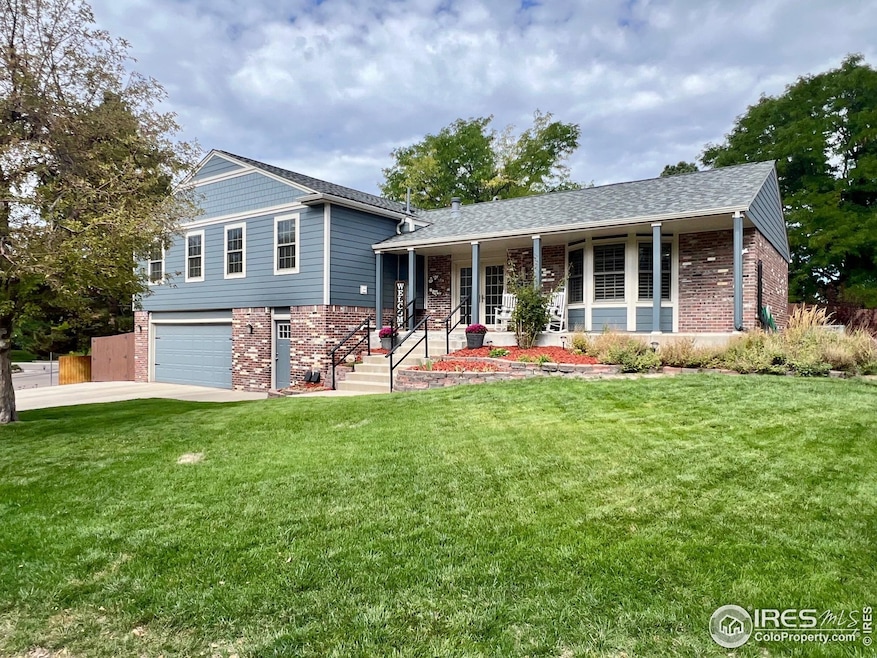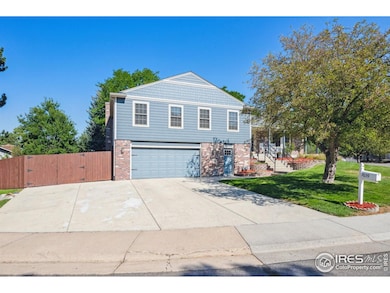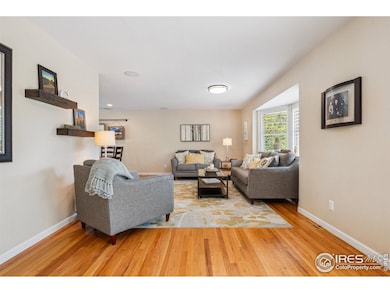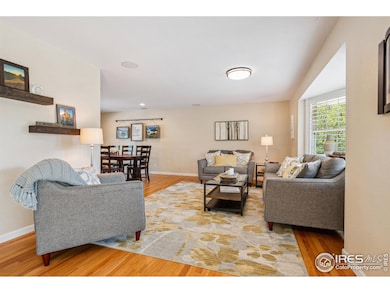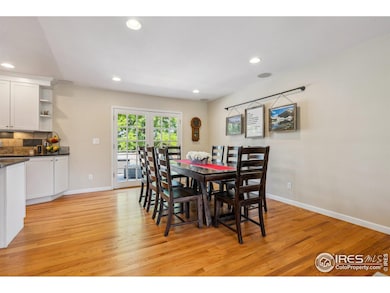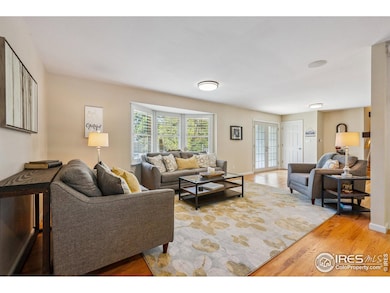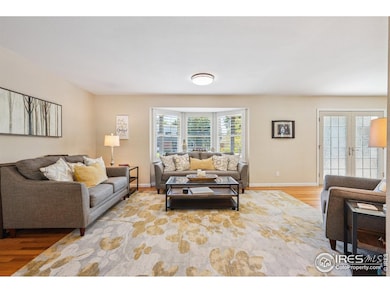7659 S Fillmore Way Centennial, CO 80122
Forest Park NeighborhoodEstimated payment $6,395/month
Highlights
- Parking available for a boat
- Media Room
- Deck
- Sandburg Elementary School Rated A-
- Open Floorplan
- Wood Flooring
About This Home
Welcome to a stunning 5-bed home located in the highly sought-after Forest Park area. Majestically situated on an oversized lot this substantially upgraded, beautifully crafted, move in ready, home is a testament to luxury & attention to detail. Right away you will notice the bright, free flowing, open floor plan that creates an ideal atmosphere for entertaining & comfortable living. The state-of-the-art gourmet kitchen includes granite counters, an island, custom tile work; a stunning gas range plus all the appliances you would expect. Open to the kitchen is a dining room and family room with hardwood floors. Your family room features an Insignia Surround Sound system (stays with property!), a bay window providing lots of natural light and plantation shutters. Four bedrooms grace the upper level. The stunning, luxurious, primary suite has to be seen to be fully appreciated. It includes a large designer walk in closet; your own laundry; a custom finished steam shower; a dual vanity & heated tile floors. Three additional bedrooms (2 with walk-in closets) & a remodeled bathroom complete the upper level. The lower level features a custom finished bathroom; a large family room and a fabulous sun room (currently used as a gym). The finished basement provides you with a good sized bedroom; a rec room and your second laundry space with a kitchenette too. In addition there is a great storage room to accommodate your seasonal and recreational belongings. Outside the owners have spared no expense upgrading the spacious landscaped yard with a brand new maintenance free deck & a patio to serve all your entertainment needs. This stunning property is situated in a peaceful neighborhood steps away from the Highline Canal, walking trails, the community pool & tennis courts. There is easy access to top-rated schools & C-470. A new roof (2025); new siding and paint; a new maintenance free deck & much more provides additional peace of mind. Don't miss this fantastic opportunity!
Home Details
Home Type
- Single Family
Est. Annual Taxes
- $6,438
Year Built
- Built in 1976
Lot Details
- 0.3 Acre Lot
- Wood Fence
- Corner Lot
- Level Lot
- Sprinkler System
HOA Fees
- $87 Monthly HOA Fees
Parking
- 2 Car Attached Garage
- Oversized Parking
- Garage Door Opener
- Parking available for a boat
Home Design
- Slab Foundation
- Wood Frame Construction
- Composition Roof
- Wood Siding
Interior Spaces
- 3,894 Sq Ft Home
- 4-Story Property
- Open Floorplan
- Electric Fireplace
- Double Pane Windows
- Plantation Shutters
- Bay Window
- Panel Doors
- Family Room
- Dining Room
- Media Room
- Recreation Room with Fireplace
- Sun or Florida Room
- Fire and Smoke Detector
Kitchen
- Eat-In Kitchen
- Microwave
- Dishwasher
- Kitchen Island
- Disposal
Flooring
- Wood
- Carpet
Bedrooms and Bathrooms
- 5 Bedrooms
- Walk-In Closet
- Primary Bathroom is a Full Bathroom
- Steam Shower
Laundry
- Dryer
- Washer
Basement
- Basement Fills Entire Space Under The House
- Laundry in Basement
Outdoor Features
- Deck
- Patio
- Exterior Lighting
Schools
- Sandburg Elementary School
- Powell Middle School
- Arapahoe High School
Utilities
- Forced Air Heating and Cooling System
- High Speed Internet
- Satellite Dish
- Cable TV Available
Listing and Financial Details
- Assessor Parcel Number 207736207006
Community Details
Overview
- Forest Park Homeowners Association
- Forest Park 2Nd Flg Subdivision
Recreation
- Tennis Courts
- Community Playground
- Community Pool
Map
Home Values in the Area
Average Home Value in this Area
Tax History
| Year | Tax Paid | Tax Assessment Tax Assessment Total Assessment is a certain percentage of the fair market value that is determined by local assessors to be the total taxable value of land and additions on the property. | Land | Improvement |
|---|---|---|---|---|
| 2024 | $6,038 | $56,494 | -- | -- |
| 2023 | $6,038 | $56,494 | $0 | $0 |
| 2022 | $4,949 | $43,472 | $0 | $0 |
| 2021 | $4,945 | $43,472 | $0 | $0 |
| 2020 | $4,469 | $40,305 | $0 | $0 |
| 2019 | $4,228 | $40,305 | $0 | $0 |
| 2018 | $3,545 | $33,890 | $0 | $0 |
| 2017 | $3,273 | $33,890 | $0 | $0 |
| 2016 | $3,517 | $35,303 | $0 | $0 |
| 2015 | $3,521 | $35,303 | $0 | $0 |
| 2014 | -- | $31,561 | $0 | $0 |
| 2013 | -- | $25,420 | $0 | $0 |
Property History
| Date | Event | Price | List to Sale | Price per Sq Ft |
|---|---|---|---|---|
| 10/23/2025 10/23/25 | For Sale | $1,095,000 | -- | $281 / Sq Ft |
Purchase History
| Date | Type | Sale Price | Title Company |
|---|---|---|---|
| Warranty Deed | $497,000 | Land Title Guarantee Co | |
| Warranty Deed | $380,000 | Fidelity National Title Insu | |
| Warranty Deed | $319,900 | -- | |
| Warranty Deed | $198,500 | First American Heritage Titl | |
| Deed | -- | -- | |
| Deed | -- | -- | |
| Deed | -- | -- | |
| Deed | -- | -- | |
| Deed | -- | -- |
Mortgage History
| Date | Status | Loan Amount | Loan Type |
|---|---|---|---|
| Open | $397,000 | New Conventional | |
| Previous Owner | $255,900 | No Value Available | |
| Previous Owner | $158,800 | No Value Available |
Source: IRES MLS
MLS Number: 1046256
APN: 2077-36-2-07-006
- 7597 S Fillmore Way
- 7641 S Cove Cir
- 7698 S Cove Cir
- 7592 S Cove Cir
- 3045 E Long Cir S
- 3069 E Long Cir S
- 3127 E Long Cir S
- 7562 S Cove Cir
- 7566 S Cove Cir
- 7532 S Cove Cir
- 7635 S Cook Way
- 7760 S Madison Cir
- 7542 S Madison Cir
- 7391 S Knolls Way
- 8002 S Columbine Ct
- 2701 E Nichols Cir
- 2545 E Nichols Cir
- 2145 E Nichols Dr
- 2135 E Nichols Dr
- 7873 S Vine St
- 7724 S Steele St Unit 82
- 7507 S Steele St
- 2578 E Nichols Cir
- 8185 S Fillmore Cir
- 7220 S Gaylord St Unit G
- 7175 S Gaylord St Unit G
- 8305 S Harvest Ln
- 3380 E County Line Rd
- 8437 Thunder Ridge Way Unit 202
- 6851 S Gaylord St
- 6852 S High St
- 8470 S Little Rock Way Unit 101
- 7406 S Washington St
- 618 E Hinsdale Ave
- 399 E Dry Creek Rd
- 400 E Fremont Place Unit 207
- 7012 S Eudora St
- 4799 Copeland Cir Unit 204
- 4800 Copeland Cir Unit ID1045085P
- 4430 Copeland Lp Unit ID1045094P
