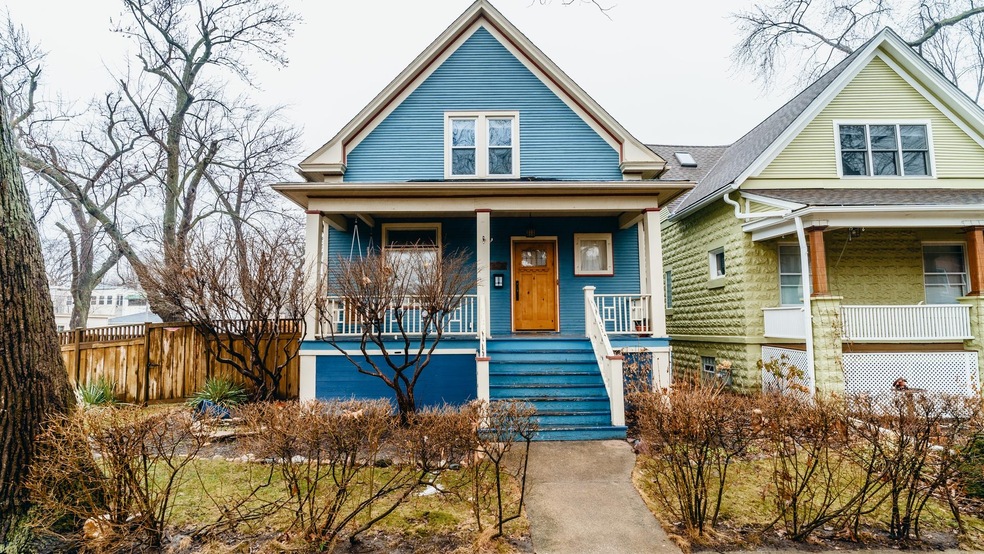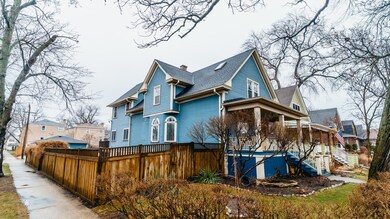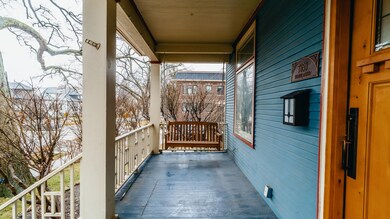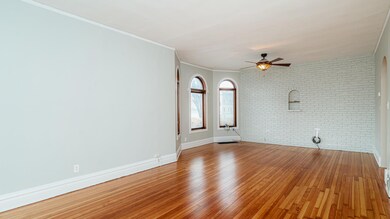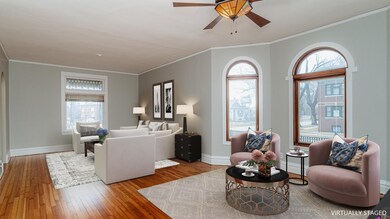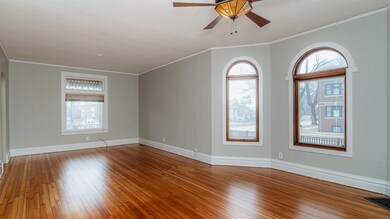
7659 Wilcox St Forest Park, IL 60130
Estimated Value: $591,000 - $753,000
Highlights
- Deck
- Vaulted Ceiling
- Whirlpool Bathtub
- Recreation Room
- Wood Flooring
- Workshop
About This Home
As of March 2022There's No Place Like Home! This beautiful home is waiting for its next owner and has so much to offer. The foyer welcomes you to the versatile living space with extra large living room and separate dining room. The huge kitchen offers granite counter tops, SS appliances featuring a Viking 6 burner range plus griddle and double oven. Kitchen opens to the sunny and bright family room with woodburning fireplace and Anderson sliding glass doors. Upstairs features 4 nicely sized bedrooms with additional hallway space for sitting area or office. Lovely master suite with cathedral ceilings, huge walk-in closet with built-in organizers and warm and inviting master bathroom with bamboo trim and sinks. Relax in the whirlpool soaking tub or the separate shower with marble and glass accents and 4 shower heads (dual zoned). The basement limestone foundation walls have been restored (hand chiseled) to create the man cave/family room with cherry wood wet bar and tongue and groove cedar ceiling. Basement has a full bathroom with dual zoned shower. Basement also features Huge work room, laundry room and tons of storage. Enjoy the huge backyard from the redwood cedar deck and plenty of area in the yard for gardening. 2 car garage. Addition was added in 2014 including new foundation, 1st and 2nd floor adding 900 square feet of living space. New tear-off roof with 30-year shingles 2014. Electric (200-amp service) and plumbing totally updated 2014. Drain tile and sump pump added in addition area 2014. 2 new hot water heaters 2014. Attic with pull down stairs. Walkable to downtown Forest Park Madison Street restaurants and shopping. See Additional Information for detailed list of Improvements!
Last Agent to Sell the Property
Berkshire Hathaway HomeServices Chicago License #475141002 Listed on: 02/26/2022

Last Buyer's Agent
@properties Christie's International Real Estate License #475129537

Home Details
Home Type
- Single Family
Est. Annual Taxes
- $10,505
Year Built
- Built in 1903 | Remodeled in 2014
Lot Details
- 6,273
Parking
- 2 Car Detached Garage
- Garage Transmitter
- Garage Door Opener
- Parking Space is Owned
Home Design
- Asphalt Roof
- Wood Siding
Interior Spaces
- 3,603 Sq Ft Home
- 2-Story Property
- Vaulted Ceiling
- Ceiling Fan
- Skylights
- Wood Burning Fireplace
- Entrance Foyer
- Family Room with Fireplace
- Living Room
- Formal Dining Room
- Recreation Room
- Workshop
- Utility Room with Study Area
- Wood Flooring
- Pull Down Stairs to Attic
Kitchen
- Double Oven
- Microwave
- Dishwasher
Bedrooms and Bathrooms
- 4 Bedrooms
- 4 Potential Bedrooms
- Walk-In Closet
- Dual Sinks
- Whirlpool Bathtub
- Separate Shower
Laundry
- Laundry Room
- Dryer
- Washer
Finished Basement
- Basement Fills Entire Space Under The House
- Sump Pump
- Finished Basement Bathroom
Schools
- Garfield Elementary School
- Forest Park Middle School
- Proviso East High School
Utilities
- Forced Air Zoned Heating and Cooling System
- Heating System Uses Natural Gas
- Lake Michigan Water
- Multiple Water Heaters
Additional Features
- Deck
- Lot Dimensions are 50 x 125
Ownership History
Purchase Details
Home Financials for this Owner
Home Financials are based on the most recent Mortgage that was taken out on this home.Purchase Details
Purchase Details
Home Financials for this Owner
Home Financials are based on the most recent Mortgage that was taken out on this home.Purchase Details
Home Financials for this Owner
Home Financials are based on the most recent Mortgage that was taken out on this home.Purchase Details
Home Financials for this Owner
Home Financials are based on the most recent Mortgage that was taken out on this home.Similar Homes in Forest Park, IL
Home Values in the Area
Average Home Value in this Area
Purchase History
| Date | Buyer | Sale Price | Title Company |
|---|---|---|---|
| Pickering Michael | $655,000 | Chicago Title | |
| Carey Kaneenat K | -- | None Available | |
| Carey Kaneenat K | -- | Service Link | |
| Carey Denis | $162,000 | -- | |
| Mcconnell Phillip | -- | Community Title Ins Agency |
Mortgage History
| Date | Status | Borrower | Loan Amount |
|---|---|---|---|
| Open | Pickering Michael | $516,000 | |
| Previous Owner | Carey Kaneenat K | $171,000 | |
| Previous Owner | Carey Kaneenat K | $118,000 | |
| Previous Owner | Carey Denis | $75,000 | |
| Previous Owner | Carey Denis | $225,000 | |
| Previous Owner | Carey Denis | $153,900 | |
| Previous Owner | Mcconnell Phillip | $41,500 |
Property History
| Date | Event | Price | Change | Sq Ft Price |
|---|---|---|---|---|
| 03/30/2022 03/30/22 | Sold | $655,000 | -4.9% | $182 / Sq Ft |
| 03/01/2022 03/01/22 | Pending | -- | -- | -- |
| 02/26/2022 02/26/22 | For Sale | $689,000 | -- | $191 / Sq Ft |
Tax History Compared to Growth
Tax History
| Year | Tax Paid | Tax Assessment Tax Assessment Total Assessment is a certain percentage of the fair market value that is determined by local assessors to be the total taxable value of land and additions on the property. | Land | Improvement |
|---|---|---|---|---|
| 2024 | $11,236 | $35,616 | $6,250 | $29,366 |
| 2023 | $11,236 | $35,616 | $6,250 | $29,366 |
| 2022 | $11,236 | $34,770 | $4,063 | $30,707 |
| 2021 | $10,703 | $34,769 | $4,062 | $30,707 |
| 2020 | $10,505 | $34,769 | $4,062 | $30,707 |
| 2019 | $8,319 | $27,055 | $4,062 | $22,993 |
| 2018 | $8,145 | $27,055 | $4,062 | $22,993 |
| 2017 | $7,987 | $27,055 | $4,062 | $22,993 |
| 2016 | $7,715 | $24,027 | $3,750 | $20,277 |
| 2015 | $7,550 | $24,027 | $3,750 | $20,277 |
| 2014 | $7,427 | $24,027 | $3,750 | $20,277 |
| 2013 | $6,975 | $24,197 | $3,750 | $20,447 |
Agents Affiliated with this Home
-
Dorothy Gillian

Seller's Agent in 2022
Dorothy Gillian
Berkshire Hathaway HomeServices Chicago
(708) 514-6616
78 in this area
137 Total Sales
-
Anna Gillian Cramer

Seller Co-Listing Agent in 2022
Anna Gillian Cramer
Berkshire Hathaway HomeServices Chicago
(708) 426-4349
70 in this area
141 Total Sales
-
Jeanette Madock

Buyer's Agent in 2022
Jeanette Madock
@ Properties
(708) 228-4557
7 in this area
60 Total Sales
Map
Source: Midwest Real Estate Data (MRED)
MLS Number: 11333683
APN: 15-13-106-013-0000
- 7710 Wilcox St
- 435 Jackson Blvd
- 7651 Monroe St
- 7757 Van Buren St Unit 306
- 507 Grove Ln Unit H
- 7625 Monroe St
- 7753 Van Buren St Unit 306
- 17 Franklin Ave
- 605 Thomas Ave
- 315 Des Plaines Ave Unit 602
- 310 Lathrop Ave Unit 202-204
- 114 Ashland Ave
- 617 Hannah Ave
- 7952 Madison St Unit 1E
- 35 Keystone Ave
- 631 Hannah Ave
- 7455 Washington St
- 7453 Washington St
- 529 Circle Ave
- 1 Gale Ave Unit 3E
- 7659 Wilcox St
- 7657 Wilcox St
- 519 Jackson Blvd Unit A-2
- 519 Jackson Blvd Unit B-1
- 519 Jackson Blvd Unit B-2
- 519 Jackson Blvd Unit C-2
- 519 Jackson Blvd
- 521 Jackson Blvd Unit A-1
- 7660 Adams St
- 7658 Adams St
- 7647 Wilcox St
- 7656 Adams St
- 7705 Wilcox St
- 7652 Adams St
- 7656 Wilcox St Unit 1
- 7660 Wilcox St
- 7709 Wilcox St
- 7643 Wilcox St
- 7648 Adams St
- 7652 Wilcox St
