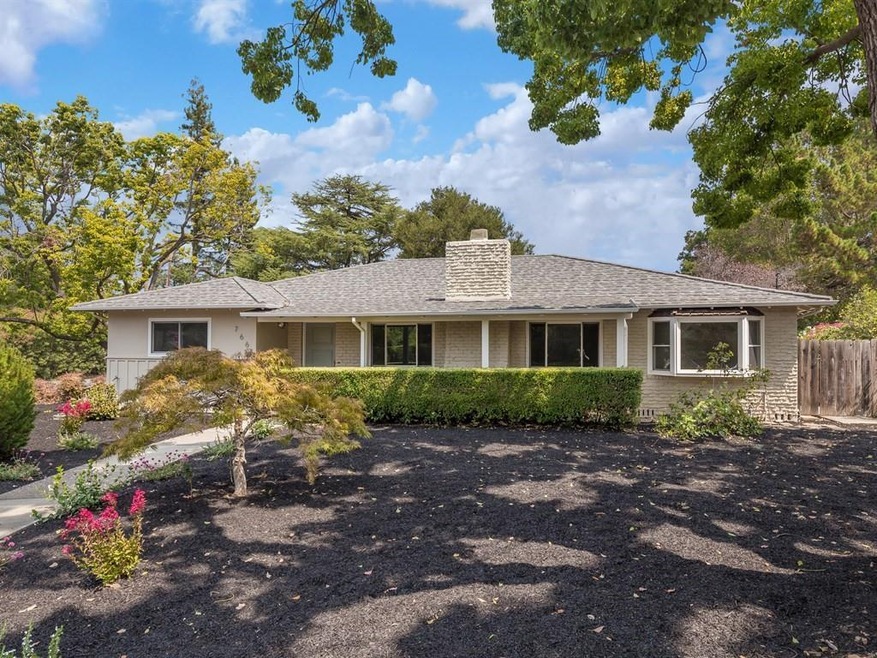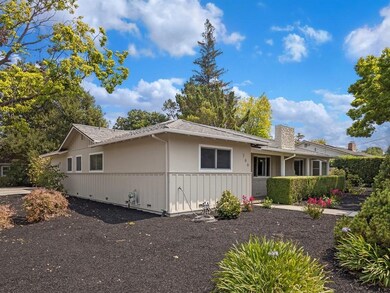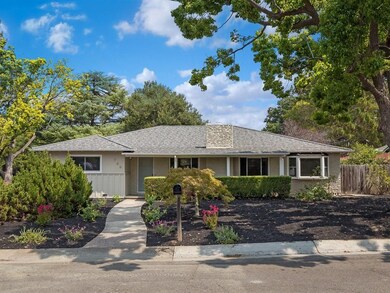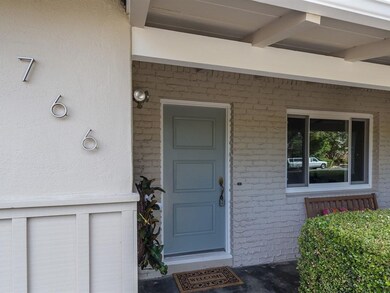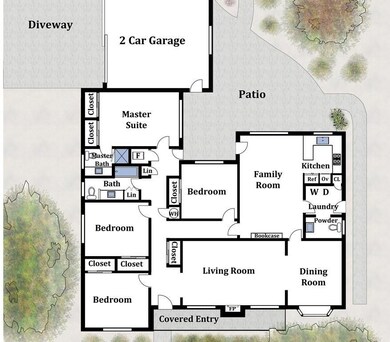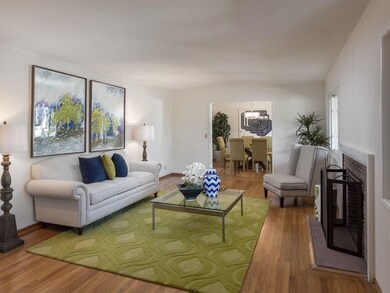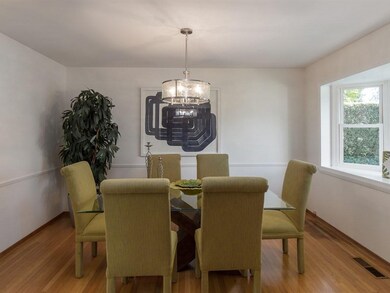
766 Filip Rd Los Altos, CA 94024
Highlights
- Formal Dining Room
- Open to Family Room
- Wood Burning Fireplace
- Loyola Elementary School Rated A+
- Forced Air Heating System
- 1-Story Property
About This Home
As of May 2023Outstanding opportunity to enjoy today, remodel, or possibly build new in the heart of Silicon Valley. Mid-century single-level ranch home with 4 bedrooms, 2.5 baths and family room. Large sunny corner lot on more than one-quarter acre. Freshly painted inside and out, hardwood floors in most rooms, new light fixtures. Outstanding Los Altos schools. Less than one-half mile to Rancho Shopping Center, 5 miles to Google, and 6 miles to Apple Park. Excellent commuter location minutes to Highway 85 and 280 or to Caltrain. An opportunity not to be missed!
Last Agent to Sell the Property
Pam Blackman
Intero Real Estate Services License #00584333 Listed on: 08/27/2018

Last Buyer's Agent
Renna Shee
Intero Real Estate Services License #01906557

Home Details
Home Type
- Single Family
Est. Annual Taxes
- $45,449
Year Built
- Built in 1957
Lot Details
- Zoning described as R110
Parking
- 2 Car Garage
Home Design
- Metal Roof
- Concrete Perimeter Foundation
Interior Spaces
- 2,088 Sq Ft Home
- 1-Story Property
- Wood Burning Fireplace
- Formal Dining Room
- Open to Family Room
- Laundry in unit
Bedrooms and Bathrooms
- 4 Bedrooms
Utilities
- Forced Air Heating System
- Heating System Uses Gas
Listing and Financial Details
- Assessor Parcel Number 189-19-028
Ownership History
Purchase Details
Home Financials for this Owner
Home Financials are based on the most recent Mortgage that was taken out on this home.Purchase Details
Home Financials for this Owner
Home Financials are based on the most recent Mortgage that was taken out on this home.Similar Homes in the area
Home Values in the Area
Average Home Value in this Area
Purchase History
| Date | Type | Sale Price | Title Company |
|---|---|---|---|
| Grant Deed | $3,780,000 | Old Republic Title | |
| Grant Deed | $2,925,000 | Old Republic Title Co |
Mortgage History
| Date | Status | Loan Amount | Loan Type |
|---|---|---|---|
| Open | $1,780,000 | New Conventional | |
| Previous Owner | $2,000,000 | New Conventional | |
| Previous Owner | $2,047,500 | Adjustable Rate Mortgage/ARM | |
| Previous Owner | $938,250 | Reverse Mortgage Home Equity Conversion Mortgage |
Property History
| Date | Event | Price | Change | Sq Ft Price |
|---|---|---|---|---|
| 05/12/2023 05/12/23 | Sold | $3,780,000 | +2.2% | $1,810 / Sq Ft |
| 04/19/2023 04/19/23 | Pending | -- | -- | -- |
| 04/13/2023 04/13/23 | For Sale | $3,698,000 | +26.4% | $1,771 / Sq Ft |
| 10/04/2018 10/04/18 | Sold | $2,925,000 | +8.4% | $1,401 / Sq Ft |
| 09/06/2018 09/06/18 | Pending | -- | -- | -- |
| 08/27/2018 08/27/18 | For Sale | $2,698,000 | -- | $1,292 / Sq Ft |
Tax History Compared to Growth
Tax History
| Year | Tax Paid | Tax Assessment Tax Assessment Total Assessment is a certain percentage of the fair market value that is determined by local assessors to be the total taxable value of land and additions on the property. | Land | Improvement |
|---|---|---|---|---|
| 2024 | $45,449 | $3,855,600 | $3,470,040 | $385,560 |
| 2023 | $37,408 | $3,136,188 | $3,055,775 | $80,413 |
| 2022 | $36,970 | $3,074,695 | $2,995,858 | $78,837 |
| 2021 | $37,314 | $3,014,408 | $2,937,116 | $77,292 |
| 2020 | $37,553 | $2,983,500 | $2,907,000 | $76,500 |
| 2019 | $35,789 | $2,925,000 | $2,850,000 | $75,000 |
| 2018 | $3,192 | $136,605 | $45,255 | $91,350 |
| 2017 | $3,112 | $133,927 | $44,368 | $89,559 |
| 2016 | $2,896 | $131,302 | $43,499 | $87,803 |
| 2015 | $2,809 | $129,331 | $42,846 | $86,485 |
| 2014 | $2,947 | $126,798 | $42,007 | $84,791 |
Agents Affiliated with this Home
-
Marc Roos

Seller's Agent in 2023
Marc Roos
Sereno Group
(650) 207-0226
21 in this area
118 Total Sales
-
Carlos Padilla

Buyer's Agent in 2023
Carlos Padilla
Intero Real Estate Services
(650) 947-4746
4 in this area
95 Total Sales
-
P
Seller's Agent in 2018
Pam Blackman
Intero Real Estate Services
-
R
Buyer's Agent in 2018
Renna Shee
Intero Real Estate Services
Map
Source: MLSListings
MLS Number: ML81720715
APN: 189-19-028
- 1961 Fordham Way
- 1869 Walnut Dr
- 1861 Limetree Ln
- 1127 Hillslope Place
- 1763 Fordham Way
- 1108 Covington Rd
- 1728 Peartree Ln
- 356 Covington Rd
- 1231 Gronwall Ln
- 1091 Valley View Ct
- 348 Costello Dr
- 765 Cuesta Dr
- 763 Cuesta Dr
- 920 Damian Way
- 1625 Hazelaar Way
- 980-B Lundy Ln
- 1271 Petersen Ct
- 399 Hawthorne Ave
- 1627 Shirley Ave
- 780 S El Monte Ave
