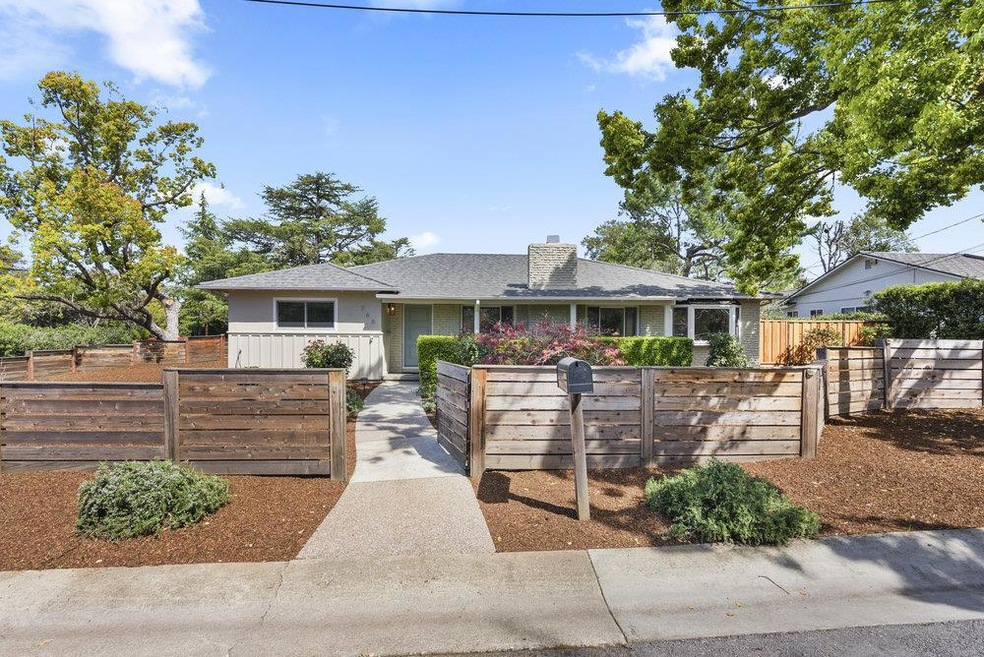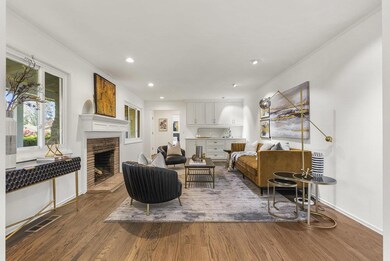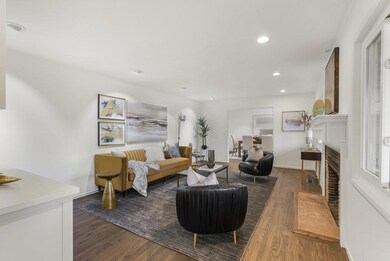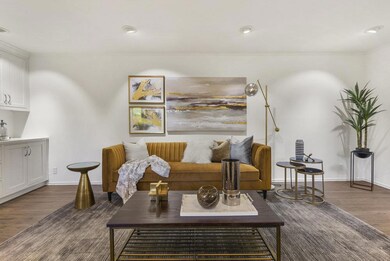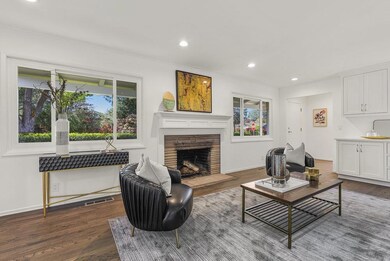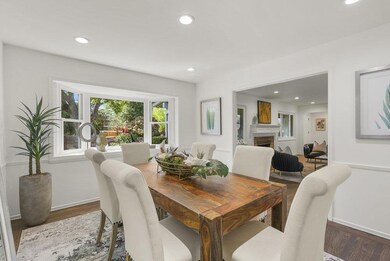
766 Filip Rd Los Altos, CA 94024
Highlights
- Primary Bedroom Suite
- Wood Flooring
- High Ceiling
- Loyola Elementary School Rated A+
- Marble Bathroom Countertops
- Great Room
About This Home
As of May 2023Welcome home to 766 Filip Road, beautifully remodeled and ideally located on a highly desirable tree lined street within walking distance to Rancho Shopping Center where you can find Andronico's Community Market, Starbucks and many fine specialty shops and restaurants. Containing 4 bedrooms, 2 remodeled bathrooms, approximately 2088 square feet on a 12,304 approximate square foot lot, open remodeled kitchen/family room with cherry wood cabinetry, raised box ceilings, double pane windows, central forced air heating and central air conditioning, refinished oak hardwood floors, built-in cabinetry, closet organizers, recessed lighting throughout, formal living and dining rooms, spacious rear gardens and convenient storage shed, plus attached two car garage and plenty of off street parking. Easy care landscaping, citrus trees and large patio which is perfect for entertaining. Excellent Los Altos Schools complete the appeal. Close proximity to major employers and all commute routes.
Last Agent to Sell the Property
Christie's International Real Estate Sereno License #01128822 Listed on: 04/13/2023

Home Details
Home Type
- Single Family
Est. Annual Taxes
- $45,449
Year Built
- Built in 1957
Lot Details
- 0.28 Acre Lot
- Wood Fence
- Grass Covered Lot
- Back Yard
- Zoning described as R110
Parking
- 2 Car Garage
- Off-Street Parking
Home Design
- Composition Roof
- Concrete Perimeter Foundation
Interior Spaces
- 2,088 Sq Ft Home
- 1-Story Property
- High Ceiling
- Wood Burning Fireplace
- Double Pane Windows
- Bay Window
- Formal Entry
- Great Room
- Living Room with Fireplace
- Formal Dining Room
- Monitored
Kitchen
- Open to Family Room
- Eat-In Kitchen
- Breakfast Bar
- <<builtInOvenToken>>
- Electric Oven
- Gas Cooktop
- Range Hood
- <<microwave>>
- Freezer
- Ice Maker
- Dishwasher
- Wine Refrigerator
- Kitchen Island
- Granite Countertops
- Disposal
Flooring
- Wood
- Carpet
- Tile
Bedrooms and Bathrooms
- 4 Bedrooms
- Primary Bedroom Suite
- Remodeled Bathroom
- 2 Full Bathrooms
- Marble Bathroom Countertops
- Dual Sinks
- Bathtub Includes Tile Surround
- Walk-in Shower
Laundry
- Laundry in Utility Room
- Washer and Dryer
Outdoor Features
- Balcony
Utilities
- Forced Air Heating and Cooling System
- Vented Exhaust Fan
- Cable TV Available
Listing and Financial Details
- Assessor Parcel Number 189-19-028
Ownership History
Purchase Details
Home Financials for this Owner
Home Financials are based on the most recent Mortgage that was taken out on this home.Purchase Details
Home Financials for this Owner
Home Financials are based on the most recent Mortgage that was taken out on this home.Similar Homes in the area
Home Values in the Area
Average Home Value in this Area
Purchase History
| Date | Type | Sale Price | Title Company |
|---|---|---|---|
| Grant Deed | $3,780,000 | Old Republic Title | |
| Grant Deed | $2,925,000 | Old Republic Title Co |
Mortgage History
| Date | Status | Loan Amount | Loan Type |
|---|---|---|---|
| Open | $1,780,000 | New Conventional | |
| Previous Owner | $2,000,000 | New Conventional | |
| Previous Owner | $2,047,500 | Adjustable Rate Mortgage/ARM | |
| Previous Owner | $938,250 | Reverse Mortgage Home Equity Conversion Mortgage |
Property History
| Date | Event | Price | Change | Sq Ft Price |
|---|---|---|---|---|
| 05/12/2023 05/12/23 | Sold | $3,780,000 | +2.2% | $1,810 / Sq Ft |
| 04/19/2023 04/19/23 | Pending | -- | -- | -- |
| 04/13/2023 04/13/23 | For Sale | $3,698,000 | +26.4% | $1,771 / Sq Ft |
| 10/04/2018 10/04/18 | Sold | $2,925,000 | +8.4% | $1,401 / Sq Ft |
| 09/06/2018 09/06/18 | Pending | -- | -- | -- |
| 08/27/2018 08/27/18 | For Sale | $2,698,000 | -- | $1,292 / Sq Ft |
Tax History Compared to Growth
Tax History
| Year | Tax Paid | Tax Assessment Tax Assessment Total Assessment is a certain percentage of the fair market value that is determined by local assessors to be the total taxable value of land and additions on the property. | Land | Improvement |
|---|---|---|---|---|
| 2024 | $45,449 | $3,855,600 | $3,470,040 | $385,560 |
| 2023 | $37,408 | $3,136,188 | $3,055,775 | $80,413 |
| 2022 | $36,970 | $3,074,695 | $2,995,858 | $78,837 |
| 2021 | $37,314 | $3,014,408 | $2,937,116 | $77,292 |
| 2020 | $37,553 | $2,983,500 | $2,907,000 | $76,500 |
| 2019 | $35,789 | $2,925,000 | $2,850,000 | $75,000 |
| 2018 | $3,192 | $136,605 | $45,255 | $91,350 |
| 2017 | $3,112 | $133,927 | $44,368 | $89,559 |
| 2016 | $2,896 | $131,302 | $43,499 | $87,803 |
| 2015 | $2,809 | $129,331 | $42,846 | $86,485 |
| 2014 | $2,947 | $126,798 | $42,007 | $84,791 |
Agents Affiliated with this Home
-
Marc Roos

Seller's Agent in 2023
Marc Roos
Sereno Group
(650) 207-0226
21 in this area
118 Total Sales
-
Carlos Padilla

Buyer's Agent in 2023
Carlos Padilla
Intero Real Estate Services
(650) 947-4746
4 in this area
95 Total Sales
-
P
Seller's Agent in 2018
Pam Blackman
Intero Real Estate Services
-
R
Buyer's Agent in 2018
Renna Shee
Intero Real Estate Services
Map
Source: MLSListings
MLS Number: ML81924522
APN: 189-19-028
- 1961 Fordham Way
- 1869 Walnut Dr
- 1861 Limetree Ln
- 1127 Hillslope Place
- 1763 Fordham Way
- 1108 Covington Rd
- 1728 Peartree Ln
- 356 Covington Rd
- 1231 Gronwall Ln
- 1091 Valley View Ct
- 348 Costello Dr
- 765 Cuesta Dr
- 763 Cuesta Dr
- 920 Damian Way
- 1625 Hazelaar Way
- 980-B Lundy Ln
- 1271 Petersen Ct
- 399 Hawthorne Ave
- 1627 Shirley Ave
- 780 S El Monte Ave
