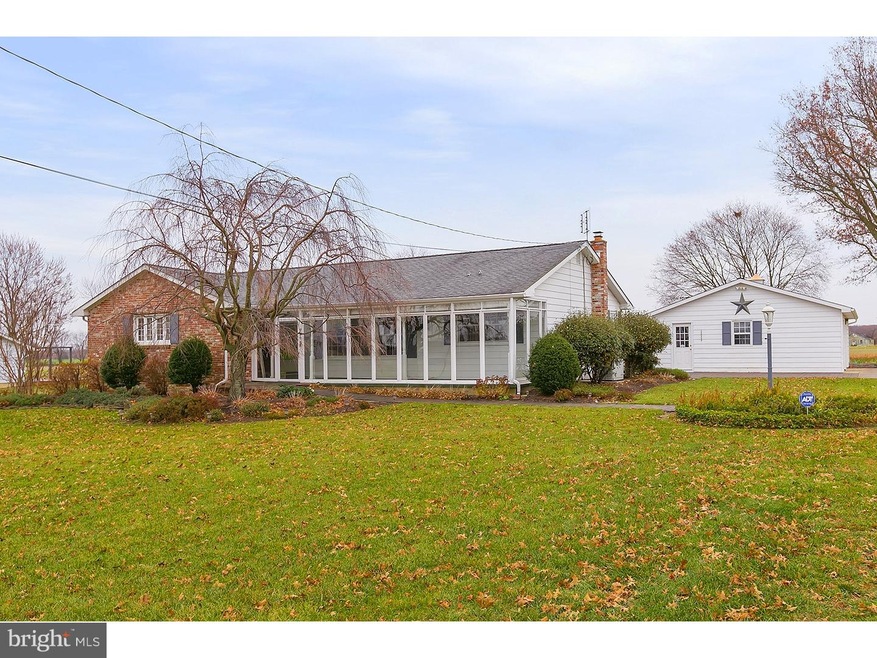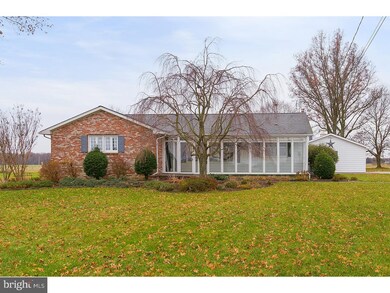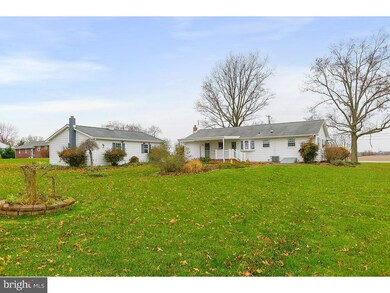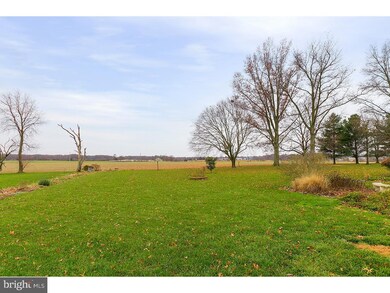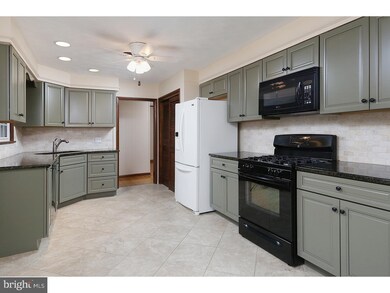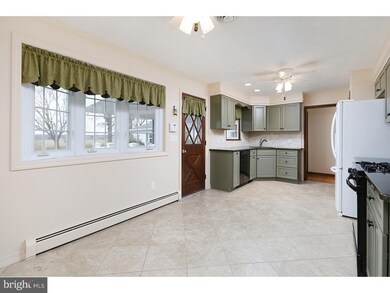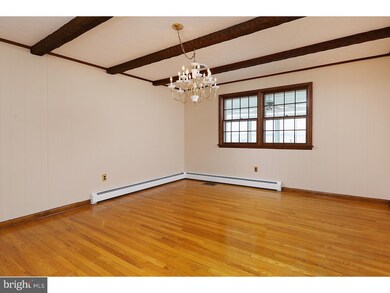
766 Route 45 Pilesgrove, NJ 08098
Estimated Value: $334,511 - $435,000
Highlights
- Wood Burning Stove
- Wood Flooring
- No HOA
- Rambler Architecture
- Attic
- Double Oven
About This Home
As of January 2017Beautiful County Setting!! This charming ranch style home in Pilesgrove Township offers, 3 bedrooms, 1 full bathroom, eat-in kitchen that has recently been remodeled with granite counter tops, new cabinets, ceramic back-splash, and reassessed lighting. Oak floors are throughout the home, spacious dinning room, living room, large laundry room with ceramic flooring, natural gas baseboard heat and hot water, central air, most windows have been replaced, three season front porch is a great place to relax, detached 2-car garage is over-sized with a good size working area and a wood stove. Basement is finished and features a wood stove sitting on a brick raised hearth, drop ceiling and barn board walls. Outside the home has a covered paver patio, paver parking area and paver sidewalks. Home is also equipped with Generac 13kw standby generator powered by natural gas. This lovely home won't last, call for your appointment today!!
Last Agent to Sell the Property
BHHS Fox & Roach-Mullica Hill South Listed on: 12/07/2016

Home Details
Home Type
- Single Family
Est. Annual Taxes
- $6,691
Year Built
- Built in 1968
Lot Details
- 0.95 Acre Lot
- Lot Dimensions are 150x275
- Open Lot
- Back, Front, and Side Yard
- Property is in good condition
- Property is zoned RR
Parking
- 2 Car Detached Garage
- 3 Open Parking Spaces
- Oversized Parking
- Garage Door Opener
- Driveway
Home Design
- Rambler Architecture
- Brick Foundation
- Pitched Roof
- Shingle Roof
- Aluminum Siding
Interior Spaces
- 1,560 Sq Ft Home
- Property has 1 Level
- Wood Burning Stove
- Replacement Windows
- Family Room
- Living Room
- Dining Room
- Finished Basement
- Basement Fills Entire Space Under The House
- Home Security System
- Attic
Kitchen
- Eat-In Kitchen
- Double Oven
- Built-In Range
- Dishwasher
Flooring
- Wood
- Tile or Brick
- Vinyl
Bedrooms and Bathrooms
- 3 Bedrooms
- En-Suite Primary Bedroom
- 1 Full Bathroom
Laundry
- Laundry Room
- Laundry on main level
Accessible Home Design
- Mobility Improvements
Outdoor Features
- Patio
- Exterior Lighting
- Porch
Schools
- Mary S Shoemaker Elementary School
- Woodstown Middle School
- Woodstown High School
Utilities
- Central Air
- Radiator
- Heating System Uses Gas
- Hot Water Heating System
- 200+ Amp Service
- Water Treatment System
- Well
- Natural Gas Water Heater
- On Site Septic
- Cable TV Available
Community Details
- No Home Owners Association
Listing and Financial Details
- Tax Lot 1. 02
- Assessor Parcel Number 10-00068-00001 02
Ownership History
Purchase Details
Home Financials for this Owner
Home Financials are based on the most recent Mortgage that was taken out on this home.Similar Homes in the area
Home Values in the Area
Average Home Value in this Area
Purchase History
| Date | Buyer | Sale Price | Title Company |
|---|---|---|---|
| Gaithers Kimberly L | $212,500 | West Jersey Title |
Mortgage History
| Date | Status | Borrower | Loan Amount |
|---|---|---|---|
| Open | Gathers Kimberly L | $104,000 | |
| Closed | Gathers Kimberly L | $126,000 | |
| Previous Owner | Shimp John P | $33,462 | |
| Previous Owner | Shimp John P | $53,000 |
Property History
| Date | Event | Price | Change | Sq Ft Price |
|---|---|---|---|---|
| 01/20/2017 01/20/17 | Sold | $212,500 | -5.6% | $136 / Sq Ft |
| 12/12/2016 12/12/16 | Pending | -- | -- | -- |
| 12/07/2016 12/07/16 | For Sale | $225,000 | -- | $144 / Sq Ft |
Tax History Compared to Growth
Tax History
| Year | Tax Paid | Tax Assessment Tax Assessment Total Assessment is a certain percentage of the fair market value that is determined by local assessors to be the total taxable value of land and additions on the property. | Land | Improvement |
|---|---|---|---|---|
| 2024 | $8,063 | $217,400 | $88,400 | $129,000 |
| 2023 | $8,063 | $217,400 | $88,400 | $129,000 |
| 2022 | $7,596 | $217,400 | $88,400 | $129,000 |
| 2021 | $6,845 | $217,400 | $88,400 | $129,000 |
| 2020 | $7,063 | $217,400 | $88,400 | $129,000 |
| 2019 | $6,857 | $217,400 | $88,400 | $129,000 |
| 2018 | $7,210 | $238,100 | $88,400 | $149,700 |
| 2017 | $6,974 | $238,100 | $88,400 | $149,700 |
| 2016 | $6,691 | $238,100 | $88,400 | $149,700 |
| 2015 | $6,191 | $238,100 | $88,400 | $149,700 |
| 2014 | $5,962 | $238,100 | $88,400 | $149,700 |
Agents Affiliated with this Home
-
Tom Hollinger

Seller's Agent in 2017
Tom Hollinger
BHHS Fox & Roach
(609) 420-7177
67 Total Sales
-
David Wright
D
Buyer's Agent in 2017
David Wright
Mahoney Realty Pennsville, LLC
(609) 420-2029
65 Total Sales
Map
Source: Bright MLS
MLS Number: 1001799009
APN: 10-00068-0000-00001-02
- 81 Cheney Rd
- 302 Fenwick Rd
- 143 County Home Rd
- 614 Alloway-Woodstown Rd
- 241 Fenwick Rd
- 1081 Kings Hwy
- 0 Cemetery Rd
- 179 Mannington Yorketown Rd
- 212 S Main St
- 33 Main St
- 25 Hunt St
- 15 E Millbrooke Ave
- 39 Main St
- 60 Mannington Yorktown Rd
- 22 Green Steet
- 22 Green St
- 444 S Main St
- 45 E Millbrooke Ave
- 438 Bailey St
- 440 Bailey St
