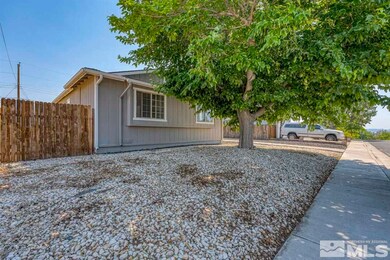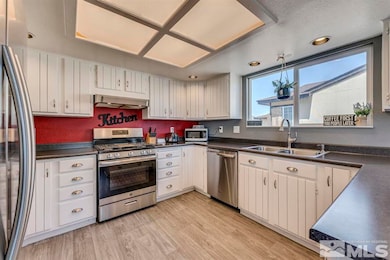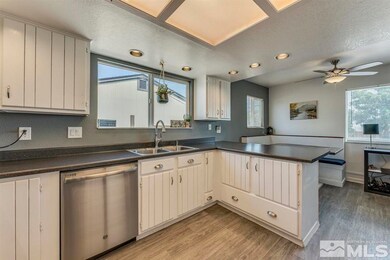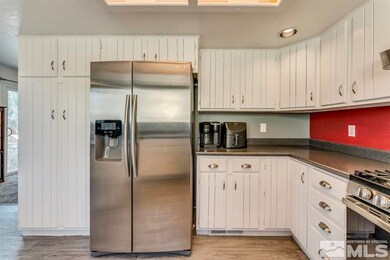
7660 Halifax Dr Reno, NV 89506
Raleigh Heights NeighborhoodEstimated Value: $400,000 - $410,000
About This Home
As of August 2021Charming three-bedroom home nestled in the Raleigh Heights neighborhood of north Reno featuring abundant views of the surrounding mountains and valleys. Country modern kitchen with stainless steel appliances including a GE five-burner range, GE dishwasher, and Samsung refrigerator; recently remodeled; ceiling fans, custom finishes and designer paint throughout; new furnace and water heater; loads of storage; and great views! Please see Extended Remarks for additional details and features of this home., Country modern kitchen features a custom built-in, L-shaped dining nook, breakfast bar, ceiling fan, recessed lighting, plank vinyl flooring, and dual stainless steel sink. Owner’s Bedroom has a ceiling fan and designer paint. Remodeled owner’s bath features a floor-to-ceiling ceramic tile shower surround with a rain shower head; and custom tile flooring. Living room has a ceiling fan and glass sliders leading to the rear stamped patio and the plentiful views. Secondary bath has a tub/shower combo with a floor-to-ceiling ceramic tile shower surround and ceramic tile floor. Secondary bedroom #1 has a ceiling fan and custom built shelving above the window. Plenty of storage throughout; ceiling fans throughout; smart thermostat; new furnace. Large garage features epoxy floor and brand new water heater. Laundry area features a decorative glass tile back splash and designer lighting fixture. Low maintenance, water preserving landscaping in the front yard. Well maintained exterior. Low maintenance, spacious, fully fenced back yard featuring views of the surrounding mountains and valley; a large stamped concrete patio; and punctuated with a picture perfect pear tree. Hurry!
Home Details
Home Type
- Single Family
Est. Annual Taxes
- $672
Year Built
- Built in 1965
Lot Details
- 6,970 Sq Ft Lot
- Property is zoned SF8
Parking
- 2 Car Garage
Home Design
- Pitched Roof
Interior Spaces
- 1,107 Sq Ft Home
- Valley Views
Kitchen
- Gas Range
- Dishwasher
- Disposal
Flooring
- Carpet
- Ceramic Tile
Bedrooms and Bathrooms
- 3 Bedrooms
- 2 Full Bathrooms
Laundry
- Dryer
- Washer
Schools
- Smith Elementary School
- Obrien Middle School
- North Valleys High School
Utilities
- Internet Available
Listing and Financial Details
- Assessor Parcel Number 08234105
Ownership History
Purchase Details
Home Financials for this Owner
Home Financials are based on the most recent Mortgage that was taken out on this home.Purchase Details
Home Financials for this Owner
Home Financials are based on the most recent Mortgage that was taken out on this home.Purchase Details
Purchase Details
Home Financials for this Owner
Home Financials are based on the most recent Mortgage that was taken out on this home.Purchase Details
Home Financials for this Owner
Home Financials are based on the most recent Mortgage that was taken out on this home.Similar Homes in Reno, NV
Home Values in the Area
Average Home Value in this Area
Purchase History
| Date | Buyer | Sale Price | Title Company |
|---|---|---|---|
| Cooper Larry | $389,000 | Ticor Title Reno | |
| Rohn Jacob L | $270,000 | First Centennial Reno | |
| Mcveigh David | -- | None Available | |
| Mcveigh David | $220,000 | Stewart Title Of Northern Nv | |
| Samano Jose Francisco | $431,866 | Founders Title Company Of Nv | |
| Palmer Sandra F | -- | Founders Title Company Of Nv |
Mortgage History
| Date | Status | Borrower | Loan Amount |
|---|---|---|---|
| Open | Cooper Larry | $369,550 | |
| Previous Owner | Rohn Samuel J | $214,352 | |
| Previous Owner | Rohn Jacob L | $216,000 | |
| Previous Owner | Mcveigh David | $176,000 | |
| Previous Owner | Samano Jose Francisco | $40,000 | |
| Previous Owner | Samano Jose Francisco | $150,100 | |
| Closed | Mcveigh David | $22,000 |
Property History
| Date | Event | Price | Change | Sq Ft Price |
|---|---|---|---|---|
| 08/12/2021 08/12/21 | Sold | $389,000 | +4.0% | $351 / Sq Ft |
| 07/09/2021 07/09/21 | Pending | -- | -- | -- |
| 07/02/2021 07/02/21 | For Sale | $374,000 | +38.5% | $338 / Sq Ft |
| 10/05/2018 10/05/18 | Sold | $270,000 | +1.9% | $244 / Sq Ft |
| 08/27/2018 08/27/18 | Pending | -- | -- | -- |
| 08/16/2018 08/16/18 | For Sale | $265,000 | -- | $239 / Sq Ft |
Tax History Compared to Growth
Tax History
| Year | Tax Paid | Tax Assessment Tax Assessment Total Assessment is a certain percentage of the fair market value that is determined by local assessors to be the total taxable value of land and additions on the property. | Land | Improvement |
|---|---|---|---|---|
| 2025 | $901 | $48,490 | $31,640 | $16,850 |
| 2024 | $835 | $46,649 | $30,030 | $16,619 |
| 2023 | $835 | $45,959 | $30,590 | $15,369 |
| 2022 | $774 | $37,976 | $25,480 | $12,496 |
| 2021 | $716 | $29,090 | $16,870 | $12,220 |
| 2020 | $672 | $29,283 | $17,290 | $11,993 |
| 2019 | $640 | $26,981 | $15,645 | $11,336 |
| 2018 | $612 | $22,551 | $11,690 | $10,861 |
| 2017 | $594 | $20,081 | $9,415 | $10,666 |
| 2016 | $579 | $18,057 | $7,385 | $10,672 |
| 2015 | $288 | $16,275 | $6,125 | $10,150 |
| 2014 | $554 | $15,852 | $5,705 | $10,147 |
| 2013 | -- | $14,605 | $4,165 | $10,440 |
Agents Affiliated with this Home
-
Guy Johnson

Seller's Agent in 2021
Guy Johnson
Keller Williams Group One Inc.
(775) 722-4011
1 in this area
69 Total Sales
-
Cristy Silverman

Seller Co-Listing Agent in 2021
Cristy Silverman
Keller Williams Group One Inc.
(775) 342-8388
1 in this area
71 Total Sales
-
Andrew Johnson

Buyer's Agent in 2021
Andrew Johnson
Address Income
(775) 409-5611
1 in this area
43 Total Sales
-
Heather McVeigh
H
Seller's Agent in 2018
Heather McVeigh
D.R. Horton
(775) 830-3307
110 Total Sales
-
Mitchell Ross

Buyer Co-Listing Agent in 2018
Mitchell Ross
RE/MAX
(775) 232-5755
1 in this area
102 Total Sales
Map
Source: Northern Nevada Regional MLS
MLS Number: 210009544
APN: 082-341-05
- 28 Wilshire Dr
- 19 Coventry Way
- 7411 Essex Way
- 25 Coventry Way
- 17 Branbury Way
- 7750 Yorkshire Dr
- 6579 Ruby Mountain Rd
- 7123 Beacon Dr
- 5935 W Ranger Rd
- 925 Sauvignon Ct
- 5945 W Ranger Rd Unit 28
- 7900 N Virginia St Unit 167
- 7900 N Virginia St
- 1326 Lynx St
- 5435 N Virginia St
- 0 Juneau Unit 240007496
- 7117 Mustengo Dr
- 7123 Discovery Ln
- 556 Beckwourth Dr
- 5158 Denali Way
- 7660 Halifax Dr
- 7650 Halifax Dr
- 7680 Halifax Dr
- 7655 Essex Way
- 7645 Essex Way
- 7665 Essex Way
- 7630 Halifax Dr
- 7690 Halifax Dr
- 7675 Halifax Dr
- 7635 Essex Way Unit 1
- 7645 Halifax Dr
- 7685 Halifax Dr
- 7620 Halifax Dr
- 7625 Halifax Dr
- 7625 Essex Way
- 7650 Essex Way
- 7640 Camden Cir
- 7615 Halifax Dr
- 7660 Essex Way
- 7660 Camden Cir






